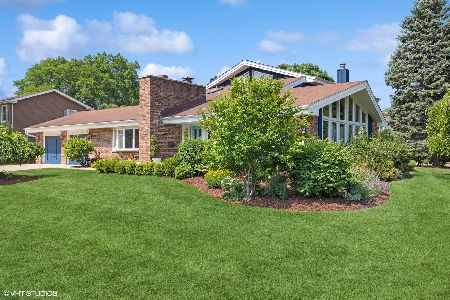630 Stanford Circle, Elk Grove Village, Illinois 60007
$500,000
|
Sold
|
|
| Status: | Closed |
| Sqft: | 2,558 |
| Cost/Sqft: | $201 |
| Beds: | 4 |
| Baths: | 3 |
| Year Built: | 1974 |
| Property Taxes: | $11,379 |
| Days On Market: | 2477 |
| Lot Size: | 0,32 |
Description
Extraordinary! This gorgeous home located in sought after Elk Grove Estates which is truly exceptional. From the brick paver drive and slate sidewalk to the mahogany front door you'll know this one's special. Inside you find American cherry floors throughout the first floor with custom wood work and molding. The amazing chef's kitchen is a dream come true with custom cherry cabinets that have pull outs, a pantry & many other features. Cabinets & huge island feature beautiful granite countertop. Plenty of room for storage and prep work here. All baths are also beautifully updated with high end finishes. Hall bath features a floating mirror, Murano glass pendants & a jetted soaking tub. Stunning custom tilework! Master suite & second floor feature red oak floors. Master suite has a huge walk in closet, dressing area and spa shower--heated floor too. Huge private backyard with covered paver porch & slate patio-heated garage,driveway & SO much more-see feature sheet in home! A MUST SEE!
Property Specifics
| Single Family | |
| — | |
| Colonial | |
| 1974 | |
| Partial | |
| — | |
| No | |
| 0.32 |
| Cook | |
| Elk Grove Estates | |
| 0 / Not Applicable | |
| None | |
| Lake Michigan | |
| Public Sewer | |
| 10353500 | |
| 08293040450000 |
Nearby Schools
| NAME: | DISTRICT: | DISTANCE: | |
|---|---|---|---|
|
Grade School
Salt Creek Elementary School |
59 | — | |
|
Middle School
Grove Junior High School |
59 | Not in DB | |
|
High School
Elk Grove High School |
214 | Not in DB | |
Property History
| DATE: | EVENT: | PRICE: | SOURCE: |
|---|---|---|---|
| 30 May, 2019 | Sold | $500,000 | MRED MLS |
| 1 May, 2019 | Under contract | $514,900 | MRED MLS |
| 23 Apr, 2019 | Listed for sale | $514,900 | MRED MLS |
Room Specifics
Total Bedrooms: 4
Bedrooms Above Ground: 4
Bedrooms Below Ground: 0
Dimensions: —
Floor Type: Hardwood
Dimensions: —
Floor Type: Hardwood
Dimensions: —
Floor Type: Hardwood
Full Bathrooms: 3
Bathroom Amenities: Whirlpool,Full Body Spray Shower,Soaking Tub
Bathroom in Basement: 0
Rooms: No additional rooms
Basement Description: Unfinished
Other Specifics
| 2 | |
| — | |
| Brick,Heated | |
| Porch, Brick Paver Patio, Storms/Screens | |
| — | |
| 140 X 100 | |
| — | |
| Full | |
| Hardwood Floors | |
| Range, Microwave, Dishwasher, High End Refrigerator, Washer, Dryer, Disposal, Stainless Steel Appliance(s), Range Hood | |
| Not in DB | |
| Sidewalks, Street Lights | |
| — | |
| — | |
| Gas Log, Gas Starter |
Tax History
| Year | Property Taxes |
|---|---|
| 2019 | $11,379 |
Contact Agent
Nearby Similar Homes
Nearby Sold Comparables
Contact Agent
Listing Provided By
Berkshire Hathaway HomeServices American Heritage





