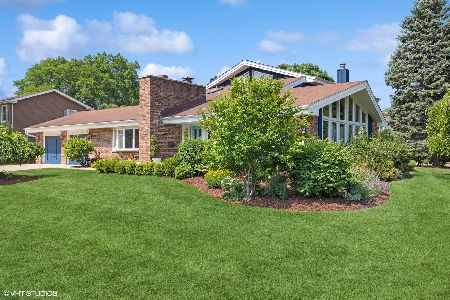555 Ruskin Drive, Elk Grove Village, Illinois 60007
$425,000
|
Sold
|
|
| Status: | Closed |
| Sqft: | 3,849 |
| Cost/Sqft: | $117 |
| Beds: | 4 |
| Baths: | 4 |
| Year Built: | 1977 |
| Property Taxes: | $13,639 |
| Days On Market: | 1934 |
| Lot Size: | 0,39 |
Description
The best Elk Grove has to offer in the highly sought after Lake Estates subdivision. This solid two story brick 3,800 sq. ft. French Chateau features a generous floor plan with a fully finished basement and second kitchen perfect for in-laws! The first floor features gleaming hardwood floors through out with an office/library for work at home professionals. The Chef's kitchen open concept to the family room is perfect for entertaining. Gourmet kitchen features stainless appliances, Venetian Gold granite counter tops, backsplash, and accent to travertine tile. Four spacious bedrooms all on the second level with massive closet space & storage, four stylish bathrooms including a bona fide primary suite. Tree lined street and plush foliage surrounds this amazing estate on 1/3 acre lot. Outdoor enthusiast's dream! Walk, jog or bike to Busse Woods & Lake Preserve. Walking, jogging, hiking & biking trails. Boating & fishing center, picnic & recreation area. Close to I-90, minutes from O'Hare, Woodfield Mall & Metra. Live the good life in Lake Estates!
Property Specifics
| Single Family | |
| — | |
| — | |
| 1977 | |
| Full | |
| — | |
| No | |
| 0.39 |
| Cook | |
| — | |
| 370 / Annual | |
| Other | |
| Lake Michigan | |
| Public Sewer | |
| 10909998 | |
| 08293040430000 |
Nearby Schools
| NAME: | DISTRICT: | DISTANCE: | |
|---|---|---|---|
|
Grade School
Salt Creek Elementary School |
59 | — | |
|
Middle School
Grove Junior High School |
59 | Not in DB | |
|
High School
Elk Grove High School |
214 | Not in DB | |
Property History
| DATE: | EVENT: | PRICE: | SOURCE: |
|---|---|---|---|
| 5 Feb, 2021 | Sold | $425,000 | MRED MLS |
| 15 Dec, 2020 | Under contract | $450,000 | MRED MLS |
| 17 Oct, 2020 | Listed for sale | $450,000 | MRED MLS |






































Room Specifics
Total Bedrooms: 4
Bedrooms Above Ground: 4
Bedrooms Below Ground: 0
Dimensions: —
Floor Type: —
Dimensions: —
Floor Type: —
Dimensions: —
Floor Type: —
Full Bathrooms: 4
Bathroom Amenities: —
Bathroom in Basement: 1
Rooms: Kitchen,Bonus Room,Recreation Room,Foyer
Basement Description: Finished
Other Specifics
| 2 | |
| — | |
| — | |
| — | |
| — | |
| 140 X 119 | |
| — | |
| Full | |
| — | |
| — | |
| Not in DB | |
| Curbs, Sidewalks, Street Lights, Street Paved | |
| — | |
| — | |
| — |
Tax History
| Year | Property Taxes |
|---|---|
| 2021 | $13,639 |
Contact Agent
Nearby Similar Homes
Nearby Sold Comparables
Contact Agent
Listing Provided By
@properties




