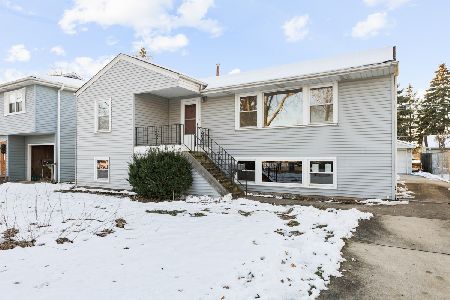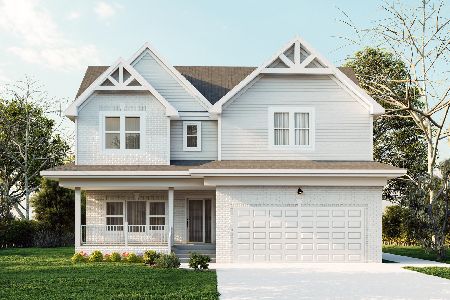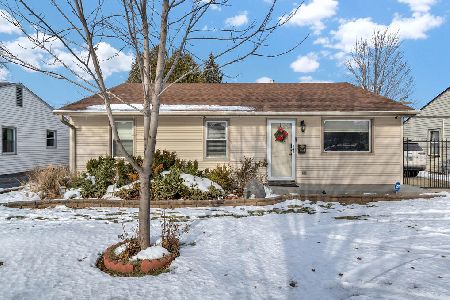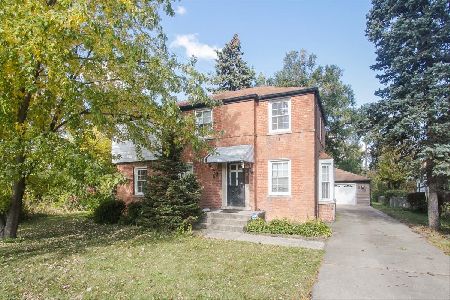630 Van Buren Avenue, Des Plaines, Illinois 60018
$265,000
|
Sold
|
|
| Status: | Closed |
| Sqft: | 1,497 |
| Cost/Sqft: | $184 |
| Beds: | 2 |
| Baths: | 2 |
| Year Built: | 1954 |
| Property Taxes: | $948 |
| Days On Market: | 1945 |
| Lot Size: | 0,17 |
Description
This is the one you've been waiting for! With 3 bedrooms, 2 full baths, expansive living spaces, and a LARGE 3 car detached garage, this one has it all! Have the ability to have the master bedroom on the main floor or the basement since the basement has a huge walk-in closet and a full bathroom. This home is spacious and has been meticulously maintained! The large window in the living room offers plenty of natural light and is a perfect area for entertaining. The 1st floor of the home has 2 generously sized bedrooms and a full bath. The dining room on the 1st floor used to be a formal bedroom and can be converted back to a bedroom if desired to make this a 4 bedroom home! This home's basement offers just as much living area as the 1st floor! Not only does the basement have a large living area, it also has a bedroom equipped with a large walk-in closet and a full bath! Enjoy relaxing and entertaining at the bar in the basement! Take advantage of all of the storage options this home has to offer. The closets throughout the 1st floor and basement offer substantial storage areas. Nestled on a quiet street off of Wolf Road, this house is a rare find given the fact that it has a massive 3 car detached garage that has plenty of storage potential. Conveniently located near parks, close to the Des Plaines Metra train station, minutes from O'Hare, and within walking distance to schools, this home is in a wonderful and convenient location. This property is offered AS-IS.
Property Specifics
| Single Family | |
| — | |
| — | |
| 1954 | |
| Full | |
| — | |
| No | |
| 0.17 |
| Cook | |
| Herzog Kuntze | |
| — / Not Applicable | |
| None | |
| Public | |
| Public Sewer | |
| 10894688 | |
| 09194080140000 |
Nearby Schools
| NAME: | DISTRICT: | DISTANCE: | |
|---|---|---|---|
|
Grade School
Forest Elementary School |
62 | — | |
|
Middle School
Algonquin Middle School |
62 | Not in DB | |
|
High School
Maine West High School |
207 | Not in DB | |
Property History
| DATE: | EVENT: | PRICE: | SOURCE: |
|---|---|---|---|
| 16 Dec, 2020 | Sold | $265,000 | MRED MLS |
| 4 Nov, 2020 | Under contract | $274,900 | MRED MLS |
| — | Last price change | $285,000 | MRED MLS |
| 7 Oct, 2020 | Listed for sale | $285,000 | MRED MLS |













Room Specifics
Total Bedrooms: 3
Bedrooms Above Ground: 2
Bedrooms Below Ground: 1
Dimensions: —
Floor Type: Carpet
Dimensions: —
Floor Type: Carpet
Full Bathrooms: 2
Bathroom Amenities: —
Bathroom in Basement: 1
Rooms: No additional rooms
Basement Description: Finished,Storage Space
Other Specifics
| 3 | |
| — | |
| Asphalt,Concrete | |
| Patio, Storms/Screens | |
| Landscaped,Sidewalks | |
| 119X62X119X62 | |
| — | |
| None | |
| First Floor Bedroom, First Floor Full Bath, Walk-In Closet(s), Some Carpeting, Some Window Treatmnt, Some Wood Floors, Drapes/Blinds | |
| Range, Microwave, Refrigerator, Washer, Dryer, Range Hood, Gas Cooktop, Range Hood | |
| Not in DB | |
| Curbs, Sidewalks, Street Paved | |
| — | |
| — | |
| — |
Tax History
| Year | Property Taxes |
|---|---|
| 2020 | $948 |
Contact Agent
Nearby Similar Homes
Nearby Sold Comparables
Contact Agent
Listing Provided By
@Properties











