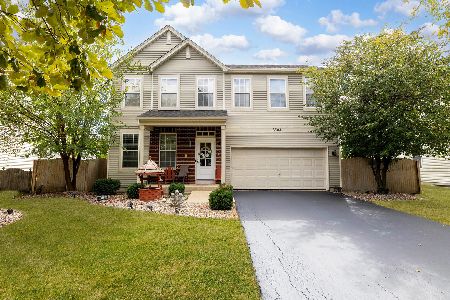6305 Cedar Ridge Drive, Plainfield, Illinois 60586
$241,000
|
Sold
|
|
| Status: | Closed |
| Sqft: | 2,414 |
| Cost/Sqft: | $104 |
| Beds: | 4 |
| Baths: | 3 |
| Year Built: | 2001 |
| Property Taxes: | $6,414 |
| Days On Market: | 2534 |
| Lot Size: | 0,17 |
Description
Move in Ready! New to the market this 2414 Sq Ft. beautiful home is located in Caton Ridge , Situated on a lovely cove in the neighborhood and features include 4 large bedrooms plus a bonus second floor Media room/loft area, Combined living/dining room makes the room flexible for many uses, family room is open to the large updated kitchen, lots of cabinetry, all appliances included & walk-in pantry. The spacious Master bedroom features vaulted ceiling with plant ledge and walk-in closet, Full master bath w/ double sinks, 2nd floor laundry room. Big basement awaits your finishes, two car finished and insulated garage, a concrete patio w/ fenced-in backyard. South Plainfield High School District 202. Minutes to shopping and Dining!
Property Specifics
| Single Family | |
| — | |
| — | |
| 2001 | |
| Full | |
| COVENTRY | |
| No | |
| 0.17 |
| Will | |
| Caton Ridge | |
| 47 / Quarterly | |
| Lake Rights | |
| Public | |
| Public Sewer | |
| 10269062 | |
| 0603321060320000 |
Nearby Schools
| NAME: | DISTRICT: | DISTANCE: | |
|---|---|---|---|
|
Grade School
Ridge Elementary School |
202 | — | |
|
Middle School
Drauden Point Middle School |
202 | Not in DB | |
|
High School
Plainfield South High School |
202 | Not in DB | |
Property History
| DATE: | EVENT: | PRICE: | SOURCE: |
|---|---|---|---|
| 4 Apr, 2019 | Sold | $241,000 | MRED MLS |
| 17 Feb, 2019 | Under contract | $249,900 | MRED MLS |
| 11 Feb, 2019 | Listed for sale | $249,900 | MRED MLS |
Room Specifics
Total Bedrooms: 4
Bedrooms Above Ground: 4
Bedrooms Below Ground: 0
Dimensions: —
Floor Type: Carpet
Dimensions: —
Floor Type: Carpet
Dimensions: —
Floor Type: Carpet
Full Bathrooms: 3
Bathroom Amenities: Separate Shower,Double Sink,Soaking Tub
Bathroom in Basement: 0
Rooms: Breakfast Room,Loft
Basement Description: Unfinished
Other Specifics
| 2 | |
| Concrete Perimeter | |
| Asphalt | |
| Patio, Storms/Screens | |
| Cul-De-Sac | |
| 50 X 123 X 87 X 120 | |
| — | |
| Full | |
| Second Floor Laundry | |
| Range, Microwave, Dishwasher, Refrigerator, Disposal, Stainless Steel Appliance(s) | |
| Not in DB | |
| Sidewalks, Street Lights, Street Paved | |
| — | |
| — | |
| — |
Tax History
| Year | Property Taxes |
|---|---|
| 2019 | $6,414 |
Contact Agent
Nearby Similar Homes
Nearby Sold Comparables
Contact Agent
Listing Provided By
john greene, Realtor






