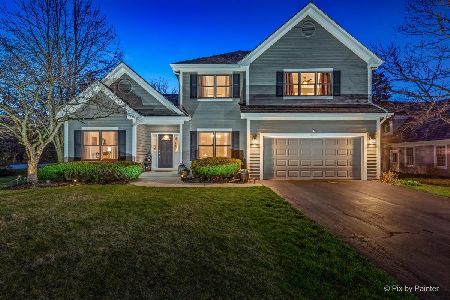6306 Valley View Circle, Long Grove, Illinois 60047
$500,000
|
Sold
|
|
| Status: | Closed |
| Sqft: | 3,208 |
| Cost/Sqft: | $154 |
| Beds: | 4 |
| Baths: | 3 |
| Year Built: | 1995 |
| Property Taxes: | $13,783 |
| Days On Market: | 2006 |
| Lot Size: | 0,21 |
Description
Stunning gem in Fields of Long Grove with maintenance free living! Vaulted ceilings greet you as you enter the hardwood foyer with open stairway. Lovely open floor plan allows natural sunlight to beam through. High ceilings in the cozy living room with large windows. Generously sized formal dining room enjoys tray ceiling. Breathtaking all white kitchen boasts brand new granite counters, center island, pantry, all SS appliances, tray ceiling, hardwood floors, wet bar, custom backsplash, and sunny eating area with slider access. Vaulted ceilings in the inviting family room with eye-catching floor to ceiling stone fireplace, built-ins, ceiling fan, and gorgeous arched windows. 1st floor office. Laundry with washer, dryer, utility sink, extra cabinets, closet, desk area, and outdoor access. Oversized master suite with double door entry enjoys tray ceiling, fan, his & hers walk-in closets, and luxurious bath with brand new granite counters, dual vanity with brand new fixtures, and separate shower. Additional full bath enjoys dual vanity. Large bedrooms with ceiling fans. Patio offers the perfect place to relax and enjoy some peace. 3-car attached garage. Full basement. Monthly HOA includes lawn care, snow removal, community water and sewer, road maintenance and repair, on-site property manager, mosquito control, cable TV-Xfinity with HBO and DVR box, common insurance, maintenance of 200 acres of nature and walking paths, community beach, ponds that are stocked for fishing, and community vegetable garden. Lots to enjoy here, don't miss out!
Property Specifics
| Single Family | |
| — | |
| Colonial | |
| 1995 | |
| Full | |
| — | |
| No | |
| 0.21 |
| Lake | |
| Fields Of Long Grove | |
| 500 / Monthly | |
| Water,Insurance,TV/Cable,Lawn Care,Snow Removal | |
| Community Well | |
| Public Sewer | |
| 10796217 | |
| 14124020350000 |
Nearby Schools
| NAME: | DISTRICT: | DISTANCE: | |
|---|---|---|---|
|
High School
Adlai E Stevenson High School |
125 | Not in DB | |
Property History
| DATE: | EVENT: | PRICE: | SOURCE: |
|---|---|---|---|
| 30 Oct, 2020 | Sold | $500,000 | MRED MLS |
| 17 Aug, 2020 | Under contract | $495,000 | MRED MLS |
| 27 Jul, 2020 | Listed for sale | $495,000 | MRED MLS |
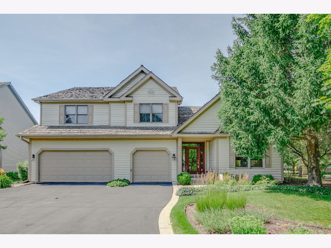
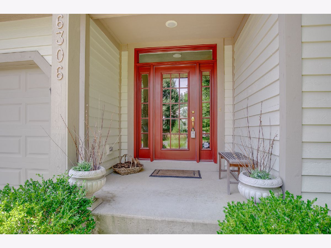
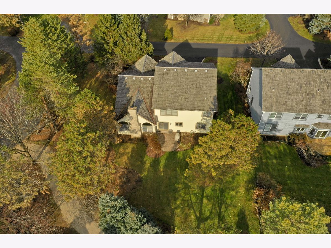
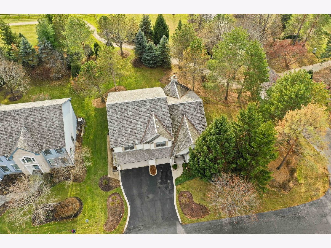
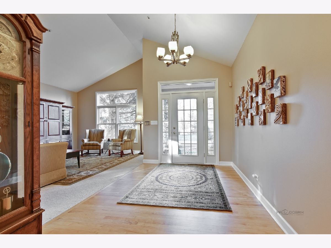
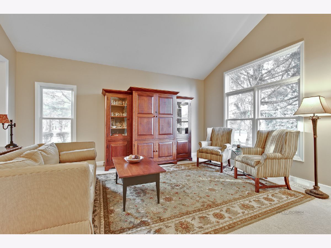
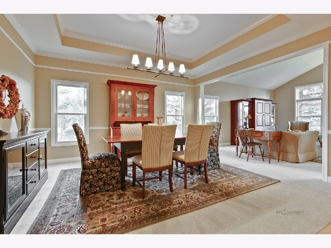
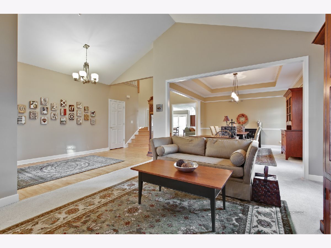
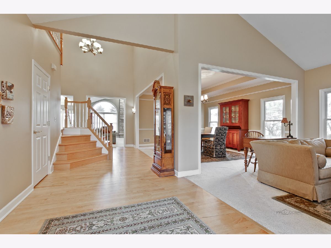
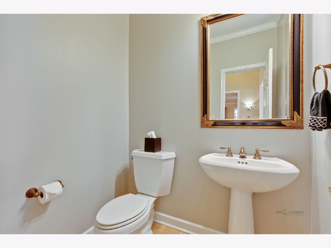
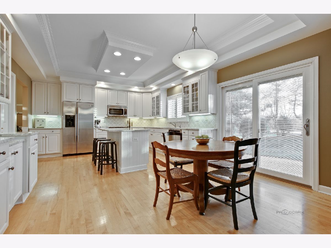
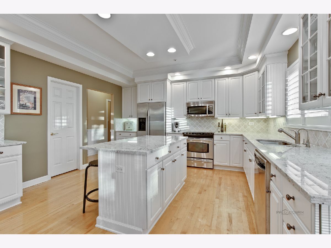
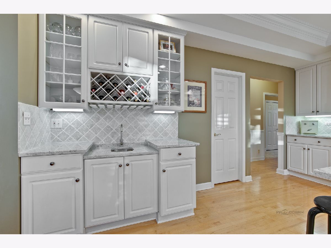
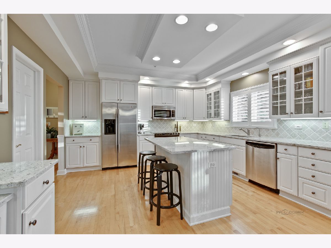
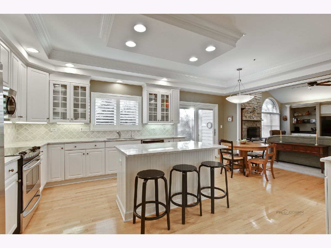
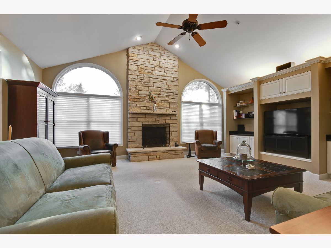
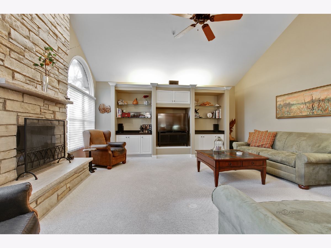
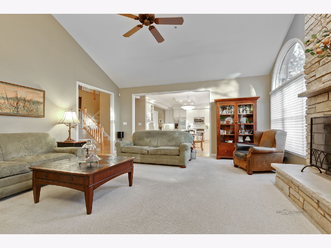
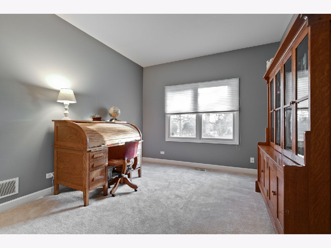
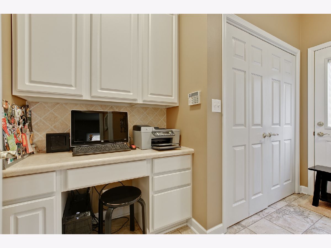
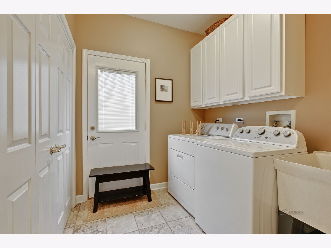
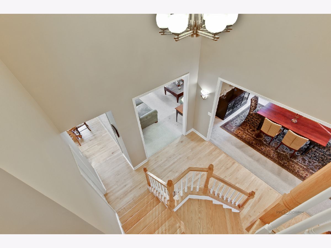
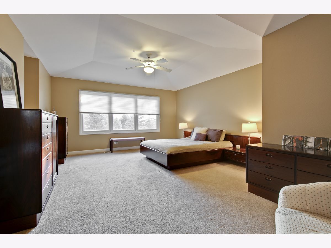
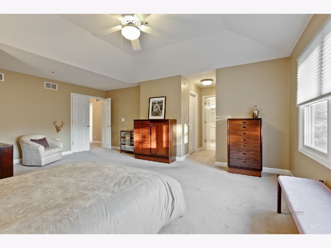
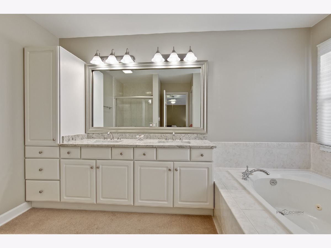
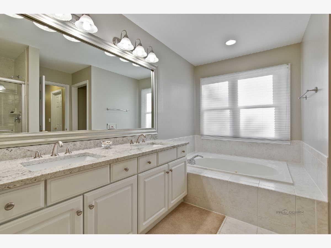
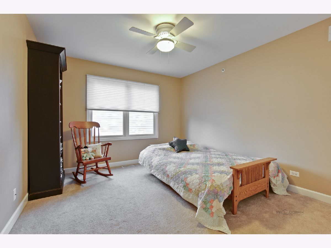
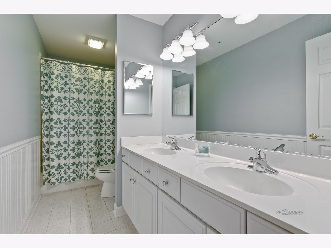
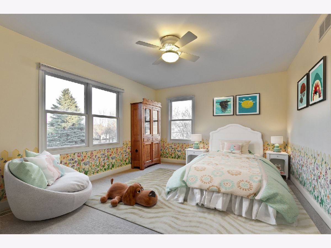
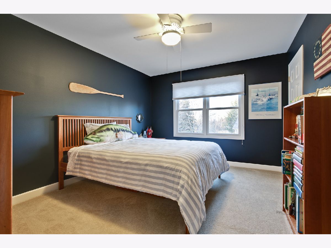
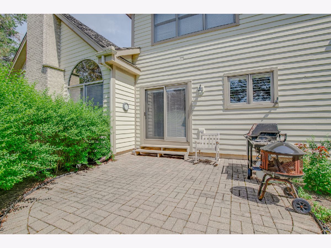
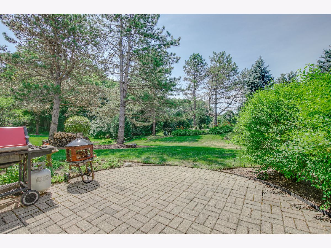
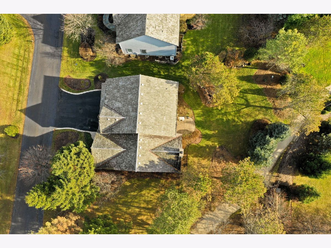
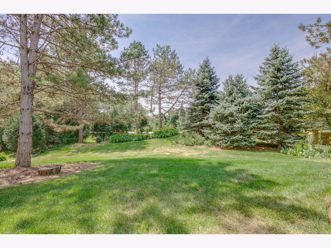
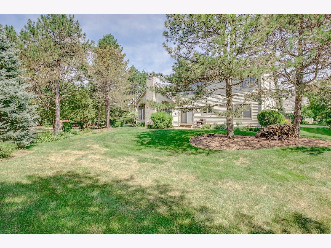
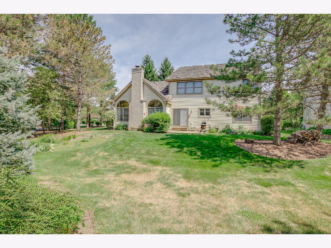
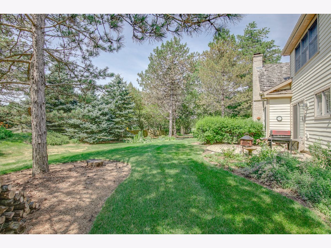
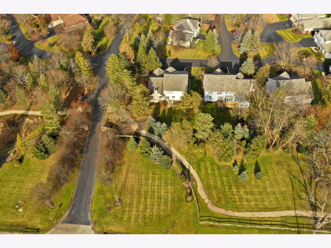
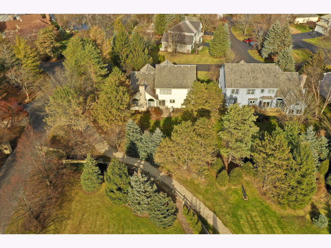
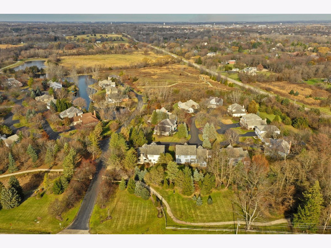
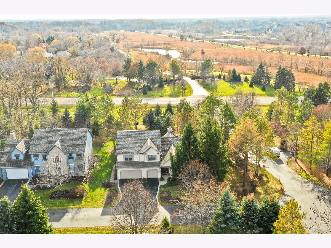
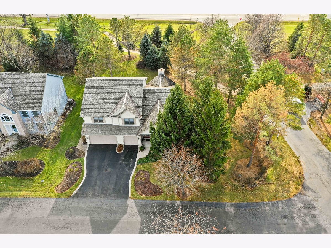
Room Specifics
Total Bedrooms: 4
Bedrooms Above Ground: 4
Bedrooms Below Ground: 0
Dimensions: —
Floor Type: Carpet
Dimensions: —
Floor Type: Carpet
Dimensions: —
Floor Type: Carpet
Full Bathrooms: 3
Bathroom Amenities: Separate Shower,Double Sink
Bathroom in Basement: 0
Rooms: Office
Basement Description: Unfinished
Other Specifics
| 3 | |
| Concrete Perimeter | |
| Asphalt | |
| Patio, Storms/Screens | |
| Landscaped | |
| 80X115X80X115 | |
| Unfinished | |
| Full | |
| Vaulted/Cathedral Ceilings, Bar-Wet, Hardwood Floors, First Floor Laundry, Built-in Features, Walk-In Closet(s) | |
| Range, Microwave, Dishwasher, Refrigerator, Washer, Dryer, Disposal, Stainless Steel Appliance(s) | |
| Not in DB | |
| Park, Lake, Street Paved | |
| — | |
| — | |
| Wood Burning, Attached Fireplace Doors/Screen, Gas Starter |
Tax History
| Year | Property Taxes |
|---|---|
| 2020 | $13,783 |
Contact Agent
Nearby Similar Homes
Nearby Sold Comparables
Contact Agent
Listing Provided By
AK Homes



