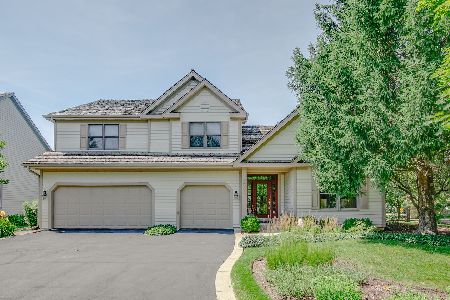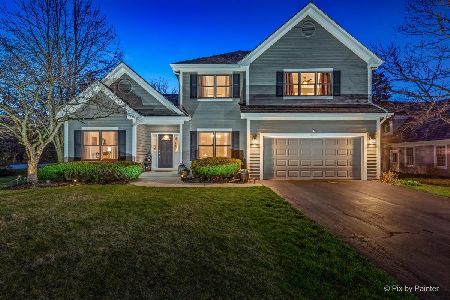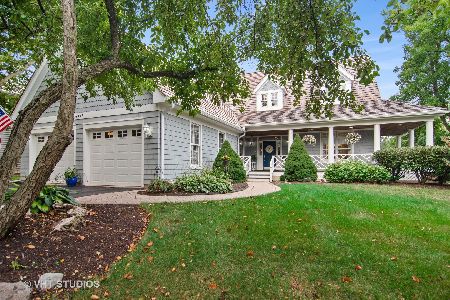6308 Valley View Circle, Long Grove, Illinois 60047
$542,500
|
Sold
|
|
| Status: | Closed |
| Sqft: | 3,437 |
| Cost/Sqft: | $160 |
| Beds: | 4 |
| Baths: | 4 |
| Year Built: | 1998 |
| Property Taxes: | $15,753 |
| Days On Market: | 2916 |
| Lot Size: | 0,21 |
Description
Beautiful and inviting, this lovely home is one of the largest, most well-appointed in the Fields of Long Grove. Stunning Cherry Kitchen boasts a gorgeous view, large island and lovely granite counters with plenty of table space, walk-in pantry, and large desk area. French doors open to a Family Room with stone fireplace and hardwood floors, dry bar with beverage frig and entry to 3 season room. Formal Living Room, Dining Room and Office are also located on the main level. Second floor is spacious with a large Master Suite, dual closets, and large Bonus/tandem room. Luxurious spa bath has an ultra tub, separate toilet/bidet room, dual vanity and separate shower. Three additional bedrooms, all very spacious, and hall bath define the second level. Basement is beautifully finished, with additional full bath, new carpet and wine room as well as plenty of storage. All this with MAINTENANCE-FREE living, professionally landscaped yard with flowering trees, and perennials throughout. Welcome!
Property Specifics
| Single Family | |
| — | |
| Traditional | |
| 1998 | |
| Full | |
| CUSTOM | |
| No | |
| 0.21 |
| Lake | |
| Fields Of Long Grove | |
| 455 / Monthly | |
| Water,Parking,Insurance,Security,TV/Cable,Lawn Care,Snow Removal | |
| Company Well | |
| Public Sewer | |
| 09844029 | |
| 14124020360000 |
Nearby Schools
| NAME: | DISTRICT: | DISTANCE: | |
|---|---|---|---|
|
Grade School
Country Meadows Elementary Schoo |
96 | — | |
|
Middle School
Woodlawn Middle School |
96 | Not in DB | |
|
High School
Adlai E Stevenson High School |
125 | Not in DB | |
Property History
| DATE: | EVENT: | PRICE: | SOURCE: |
|---|---|---|---|
| 9 May, 2018 | Sold | $542,500 | MRED MLS |
| 4 Mar, 2018 | Under contract | $550,000 | MRED MLS |
| 30 Jan, 2018 | Listed for sale | $550,000 | MRED MLS |
Room Specifics
Total Bedrooms: 4
Bedrooms Above Ground: 4
Bedrooms Below Ground: 0
Dimensions: —
Floor Type: Carpet
Dimensions: —
Floor Type: Carpet
Dimensions: —
Floor Type: Carpet
Full Bathrooms: 4
Bathroom Amenities: Whirlpool,Separate Shower,Double Sink,Bidet
Bathroom in Basement: 1
Rooms: Bonus Room,Eating Area,Foyer,Office,Recreation Room,Sun Room
Basement Description: Finished,Crawl
Other Specifics
| 3 | |
| Concrete Perimeter | |
| Asphalt | |
| Deck | |
| Landscaped,Wooded | |
| 115 X 80 | |
| — | |
| Full | |
| Vaulted/Cathedral Ceilings, Bar-Dry, Hardwood Floors, First Floor Laundry | |
| Double Oven, Range, Microwave, Dishwasher, Refrigerator, Bar Fridge, Washer, Dryer, Disposal | |
| Not in DB | |
| Street Lights, Street Paved | |
| — | |
| — | |
| Attached Fireplace Doors/Screen, Gas Log, Gas Starter |
Tax History
| Year | Property Taxes |
|---|---|
| 2018 | $15,753 |
Contact Agent
Nearby Similar Homes
Nearby Sold Comparables
Contact Agent
Listing Provided By
@properties







