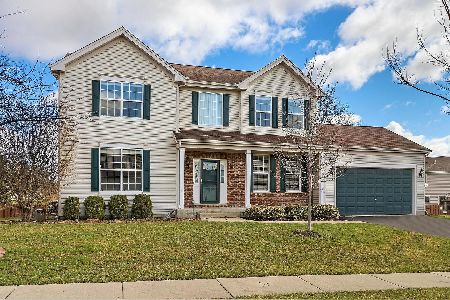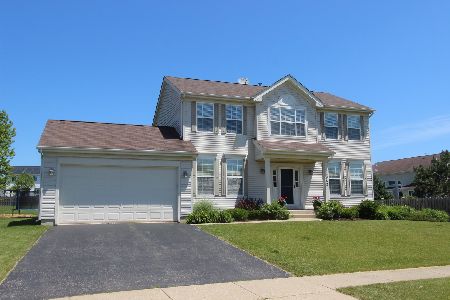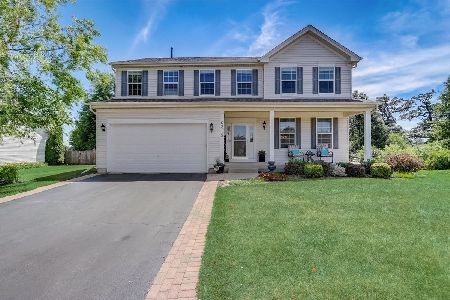6307 Shannon Drive, Mchenry, Illinois 60050
$277,000
|
Sold
|
|
| Status: | Closed |
| Sqft: | 2,611 |
| Cost/Sqft: | $111 |
| Beds: | 4 |
| Baths: | 3 |
| Year Built: | 2005 |
| Property Taxes: | $8,954 |
| Days On Market: | 2267 |
| Lot Size: | 0,35 |
Description
Move-In Ready! Remarkable 4Bed/2.1 SF Home in Turnkey condition! Two Story Foyer! Hardwood floors! Living Room + Separate Formal Dining Room upon Entry~ Kitchen w/ Center Island/Breakfast Bar Combo, Granite Counter Tops and All SS Appliances and cherry cabinets! Soft Close Drawers, built-in Cutting Board, and Giant Pantry! Family Room Off kitchen Great for entertaining! Office/ and Powder room also located on the main level! Over-sized Master Suite on 2nd level w/ Spa Bath featuring Double Vanity, Soaking Tub, Stand-In Shower and WIC! 3 Additional Queen Sized Bedrooms/ 2 w/ WICS and Laundry conveniently located on 2nd level makes laundry day a breeze! Unfinished Basement w/ endless potential! Huge backyard w/ Patio + Attached 2.5 car garage! WOW! This home has it all! Schedule your showings today!
Property Specifics
| Single Family | |
| — | |
| Contemporary | |
| 2005 | |
| Full | |
| — | |
| No | |
| 0.35 |
| Mc Henry | |
| Legend Lakes | |
| 347 / Annual | |
| None | |
| Public | |
| Public Sewer | |
| 10566150 | |
| 0932276003 |
Nearby Schools
| NAME: | DISTRICT: | DISTANCE: | |
|---|---|---|---|
|
Grade School
Valley View Elementary School |
15 | — | |
|
Middle School
Parkland Middle School |
15 | Not in DB | |
|
High School
Mchenry High School-west Campus |
156 | Not in DB | |
|
Alternate Elementary School
Landmark Elementary School |
— | Not in DB | |
|
Alternate Junior High School
Landmark Elementary School |
— | Not in DB | |
Property History
| DATE: | EVENT: | PRICE: | SOURCE: |
|---|---|---|---|
| 24 Jan, 2020 | Sold | $277,000 | MRED MLS |
| 19 Dec, 2019 | Under contract | $289,000 | MRED MLS |
| 4 Nov, 2019 | Listed for sale | $289,000 | MRED MLS |
Room Specifics
Total Bedrooms: 4
Bedrooms Above Ground: 4
Bedrooms Below Ground: 0
Dimensions: —
Floor Type: —
Dimensions: —
Floor Type: Carpet
Dimensions: —
Floor Type: Carpet
Full Bathrooms: 3
Bathroom Amenities: Separate Shower,Double Sink,Soaking Tub
Bathroom in Basement: 0
Rooms: Loft,Walk In Closet,Office,Foyer
Basement Description: Unfinished
Other Specifics
| 3 | |
| — | |
| Asphalt | |
| — | |
| — | |
| 2611 | |
| — | |
| Full | |
| Hardwood Floors, Second Floor Laundry, Walk-In Closet(s) | |
| Range, Microwave, Dishwasher, Refrigerator, Washer, Dryer, Disposal, Stainless Steel Appliance(s), Water Softener Owned | |
| Not in DB | |
| — | |
| — | |
| — | |
| — |
Tax History
| Year | Property Taxes |
|---|---|
| 2020 | $8,954 |
Contact Agent
Nearby Sold Comparables
Contact Agent
Listing Provided By
Keller Williams North Shore West







