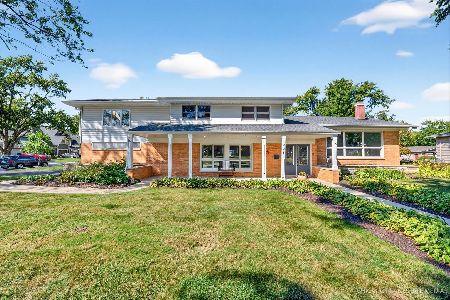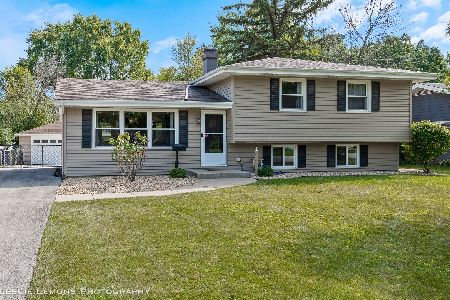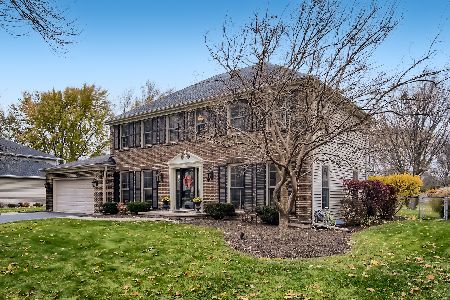631 Fredericksburg Court, Naperville, Illinois 60540
$600,000
|
Sold
|
|
| Status: | Closed |
| Sqft: | 3,514 |
| Cost/Sqft: | $174 |
| Beds: | 4 |
| Baths: | 3 |
| Year Built: | 1979 |
| Property Taxes: | $8,995 |
| Days On Market: | 2752 |
| Lot Size: | 0,29 |
Description
This fabulous, better than new, whole home renovation is gorgeous, features high end finishes & workmanship & is priced WAY BELOW REPLACEMENT COST! A+ cul-de-sac location in Hobson West just 1/2 mile to Riverwalk, Downtown & NCHS. Great floorpan with vaulted family room open to new kitchen featuring high end maple Shaker style cabinets with garbage/recycle drawer, pantry w/roll outs, soft close & granite. All new oak hardwood floors. Fireplace with new custom surround & pre wired for HDTV. On trend colors and fixtures. New front door, interior doors, trim, landscaping, fence and more. New bathrooms feature deep tub, double bowl vanities, custom walk in shower w/seat, 2 heads and granite & quarts vanity tops. First floor laundry room w/granite, built ins and adjacent mudroom with built in cubby's. Smart home ready w Nest system & all LED lighting. Finished basement w/rec room, bonus room & big storage. List 203 Schools. Low taxes. Hobson West pool & tennis incl in low assessment!
Property Specifics
| Single Family | |
| — | |
| — | |
| 1979 | |
| Partial | |
| — | |
| No | |
| 0.29 |
| Du Page | |
| Hobson West | |
| 570 / Annual | |
| Pool | |
| Lake Michigan | |
| Public Sewer | |
| 09976126 | |
| 0724310003 |
Nearby Schools
| NAME: | DISTRICT: | DISTANCE: | |
|---|---|---|---|
|
Grade School
Elmwood Elementary School |
203 | — | |
|
Middle School
Lincoln Junior High School |
203 | Not in DB | |
|
High School
Naperville Central High School |
203 | Not in DB | |
Property History
| DATE: | EVENT: | PRICE: | SOURCE: |
|---|---|---|---|
| 16 Jul, 2018 | Sold | $600,000 | MRED MLS |
| 11 Jun, 2018 | Under contract | $609,900 | MRED MLS |
| 6 Jun, 2018 | Listed for sale | $609,900 | MRED MLS |
Room Specifics
Total Bedrooms: 4
Bedrooms Above Ground: 4
Bedrooms Below Ground: 0
Dimensions: —
Floor Type: Carpet
Dimensions: —
Floor Type: Carpet
Dimensions: —
Floor Type: Carpet
Full Bathrooms: 3
Bathroom Amenities: Separate Shower,Double Sink,Double Shower
Bathroom in Basement: 0
Rooms: Office,Recreation Room,Exercise Room,Mud Room,Storage
Basement Description: Finished
Other Specifics
| 2 | |
| — | |
| Asphalt | |
| Deck, Porch | |
| Cul-De-Sac | |
| 84X122X105X156 | |
| — | |
| Full | |
| Vaulted/Cathedral Ceilings, Hardwood Floors, First Floor Laundry | |
| Range, Microwave, Dishwasher, Refrigerator, Disposal, Stainless Steel Appliance(s) | |
| Not in DB | |
| Pool, Tennis Courts, Sidewalks, Street Lights | |
| — | |
| — | |
| Wood Burning |
Tax History
| Year | Property Taxes |
|---|---|
| 2018 | $8,995 |
Contact Agent
Nearby Similar Homes
Nearby Sold Comparables
Contact Agent
Listing Provided By
john greene, Realtor










