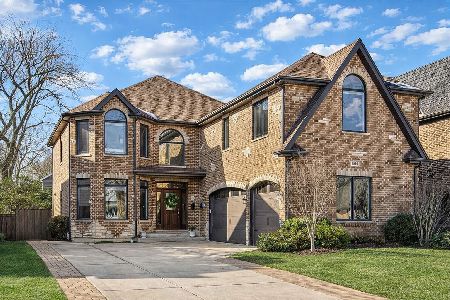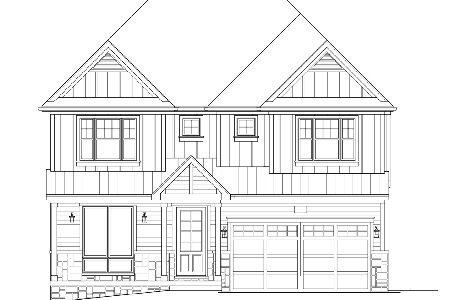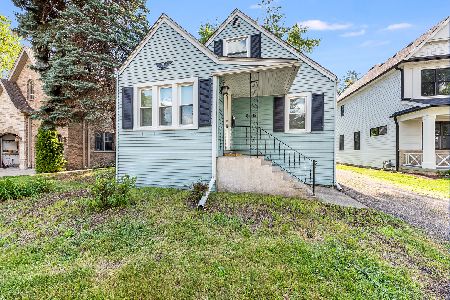631 Hawthorne Avenue, Elmhurst, Illinois 60126
$1,237,000
|
Sold
|
|
| Status: | Closed |
| Sqft: | 3,650 |
| Cost/Sqft: | $349 |
| Beds: | 4 |
| Baths: | 5 |
| Year Built: | 2018 |
| Property Taxes: | $20,993 |
| Days On Market: | 1510 |
| Lot Size: | 0,17 |
Description
Exceptional quality and custom detail - built by one of Elmhurst's finest builders. Light bright open floor plan includes gorgeous chef's kitchen with Wolf and Sub zero appliances opening to breakfast room and gracious family room and generous formal dining room. Second floor master bedroom suite plus 3 more bedrooms and 2 more full baths. Finished basement includes recreation room beautiful bar, exercise room, bedroom and bath.Gorgeous light fixtures throughout from Schonbek and Fine Art Fixture. Outside has pergola covered paver brick patio, and built in oven and grill. Lovely fully fenced yard. Lincoln/Bryan/York schools.
Property Specifics
| Single Family | |
| — | |
| — | |
| 2018 | |
| — | |
| — | |
| No | |
| 0.17 |
| Du Page | |
| — | |
| 0 / Not Applicable | |
| — | |
| — | |
| — | |
| 11304111 | |
| 0611320002 |
Nearby Schools
| NAME: | DISTRICT: | DISTANCE: | |
|---|---|---|---|
|
Grade School
Lincoln Elementary School |
205 | — | |
|
Middle School
Bryan Middle School |
205 | Not in DB | |
|
High School
York Community High School |
205 | Not in DB | |
Property History
| DATE: | EVENT: | PRICE: | SOURCE: |
|---|---|---|---|
| 10 Apr, 2017 | Sold | $350,000 | MRED MLS |
| 11 May, 2016 | Under contract | $370,000 | MRED MLS |
| — | Last price change | $380,000 | MRED MLS |
| 23 Mar, 2016 | Listed for sale | $400,000 | MRED MLS |
| 29 Aug, 2019 | Sold | $1,162,000 | MRED MLS |
| 12 Feb, 2019 | Under contract | $1,159,000 | MRED MLS |
| — | Last price change | $1,179,000 | MRED MLS |
| 9 Jul, 2018 | Listed for sale | $1,179,000 | MRED MLS |
| 15 Apr, 2022 | Sold | $1,237,000 | MRED MLS |
| 23 Jan, 2022 | Under contract | $1,275,000 | MRED MLS |
| 12 Jan, 2022 | Listed for sale | $1,275,000 | MRED MLS |

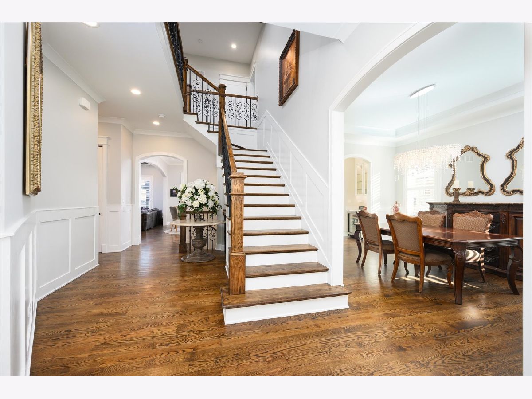








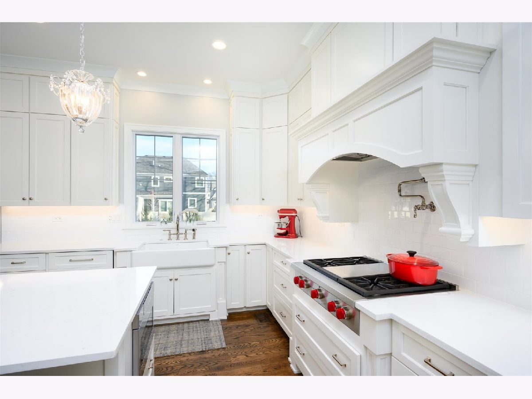

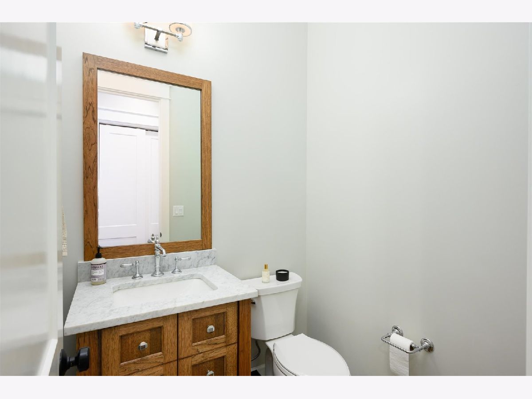


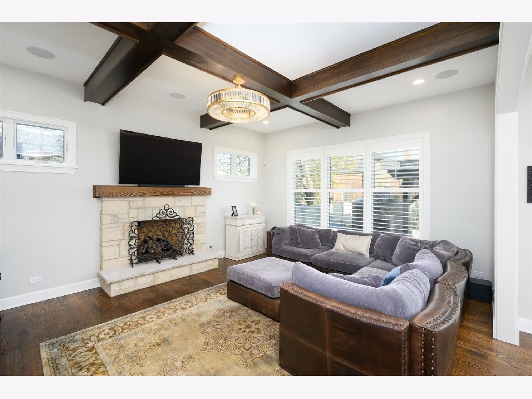
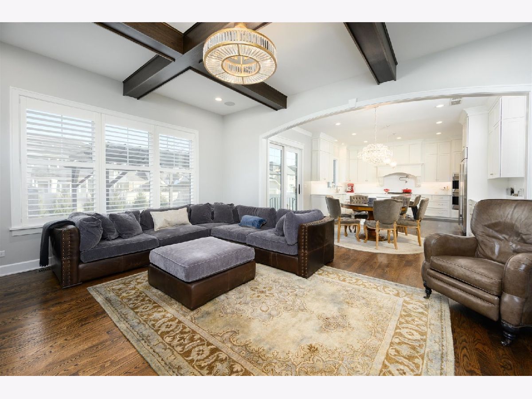
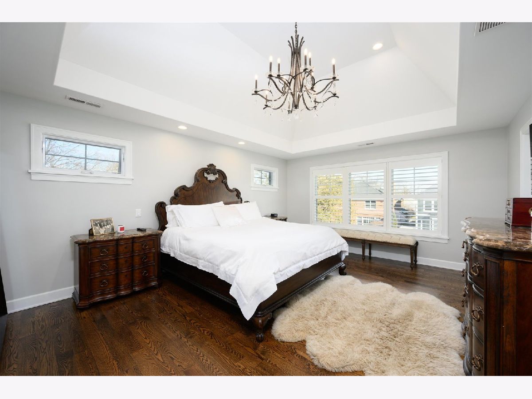
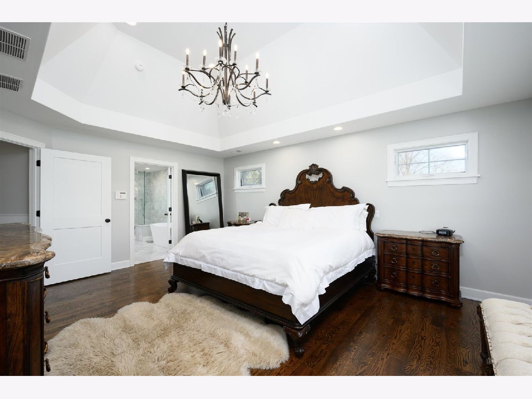
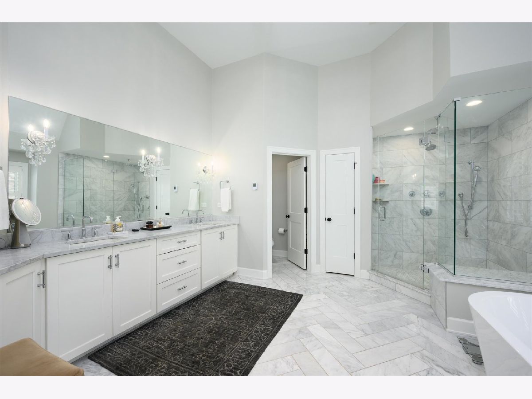




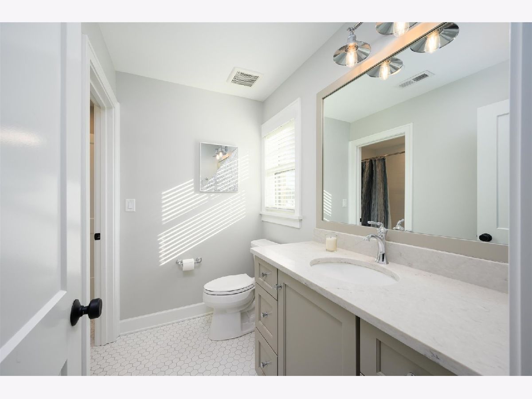
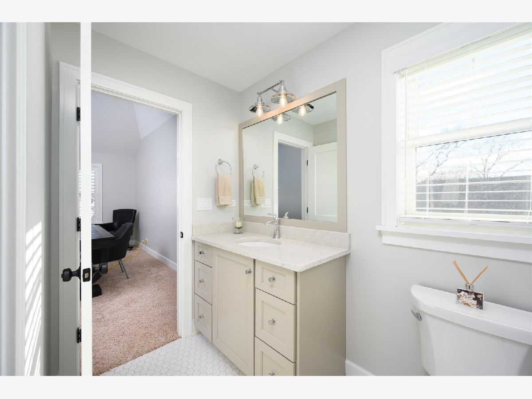





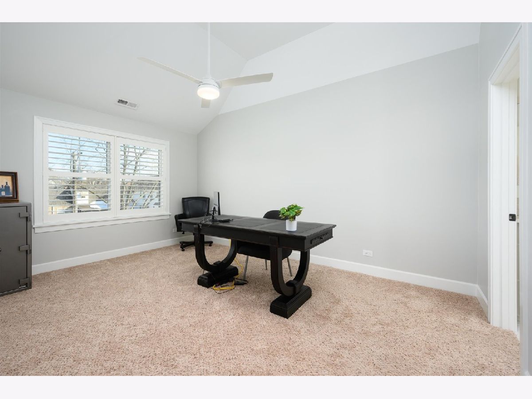

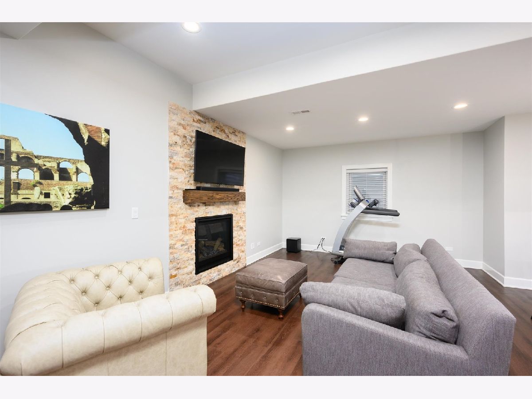


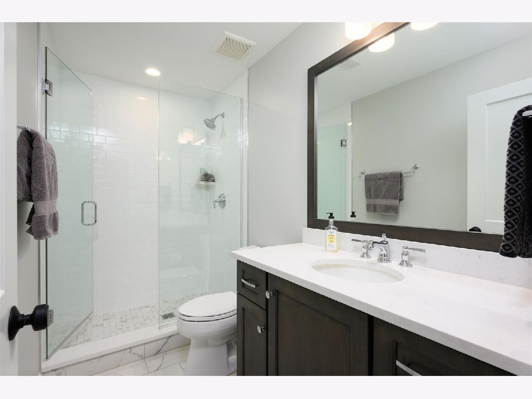
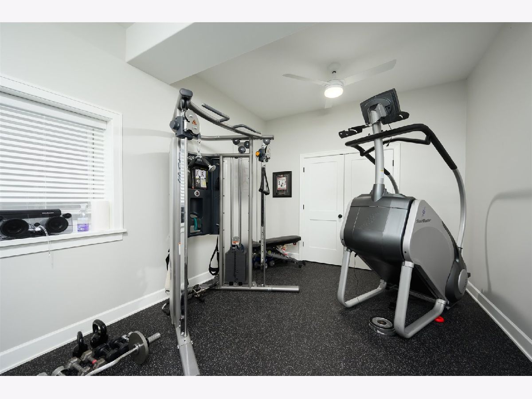
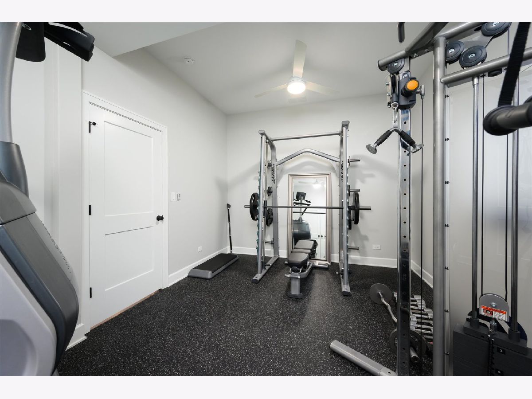
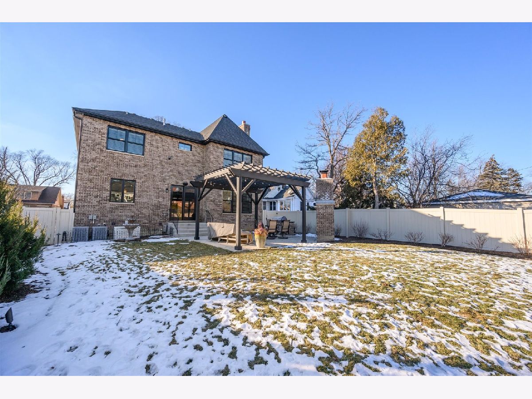
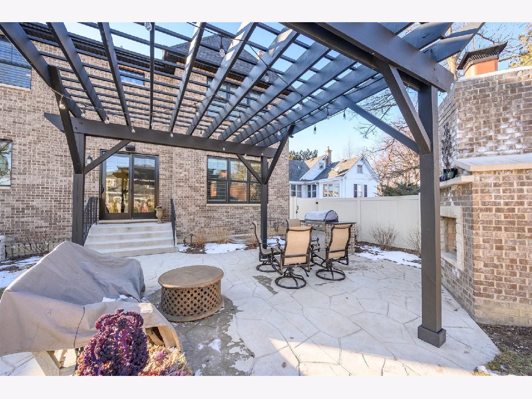



Room Specifics
Total Bedrooms: 5
Bedrooms Above Ground: 4
Bedrooms Below Ground: 1
Dimensions: —
Floor Type: —
Dimensions: —
Floor Type: —
Dimensions: —
Floor Type: —
Dimensions: —
Floor Type: —
Full Bathrooms: 5
Bathroom Amenities: Separate Shower,Double Sink,Double Shower,Soaking Tub
Bathroom in Basement: 1
Rooms: —
Basement Description: Finished
Other Specifics
| 2 | |
| — | |
| Concrete | |
| — | |
| — | |
| 52 X 140 | |
| Unfinished | |
| — | |
| — | |
| — | |
| Not in DB | |
| — | |
| — | |
| — | |
| — |
Tax History
| Year | Property Taxes |
|---|---|
| 2017 | $7,021 |
| 2022 | $20,993 |
Contact Agent
Nearby Similar Homes
Nearby Sold Comparables
Contact Agent
Listing Provided By
L.W. Reedy Real Estate


