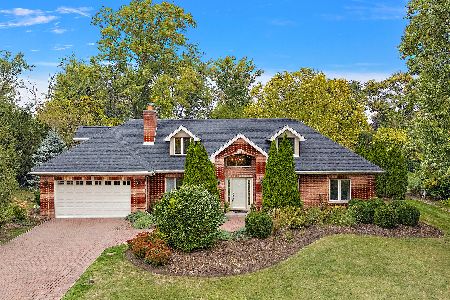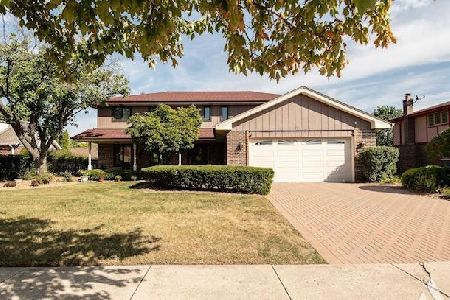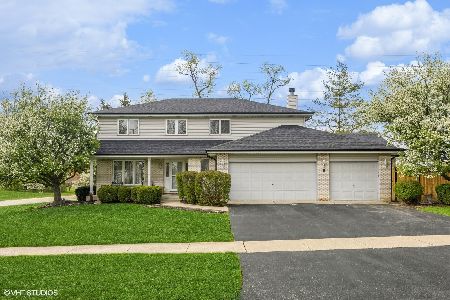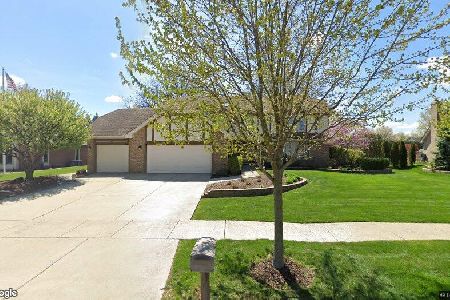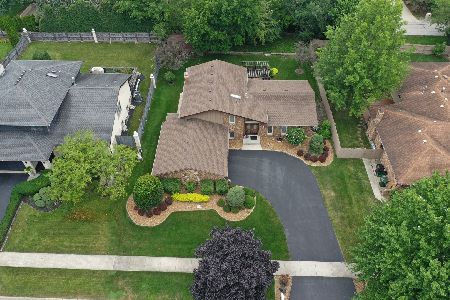631 Indian Trail Drive, Palos Park, Illinois 60464
$650,000
|
Sold
|
|
| Status: | Closed |
| Sqft: | 3,308 |
| Cost/Sqft: | $196 |
| Beds: | 4 |
| Baths: | 3 |
| Year Built: | 1987 |
| Property Taxes: | $11,615 |
| Days On Market: | 217 |
| Lot Size: | 0,35 |
Description
Discover this beautifully maintained two-story home, featuring 4 spacious bedrooms and 2.5 bathrooms, lovingly cared for by its original owner. The heart of the home is a generous eat-in kitchen equipped with stainless steel appliances, a built-in oven, an electric cooktop, and striking quartz countertops. Enjoy tile flooring and backsplash, along with ample cabinet space and a pantry, all complemented by patio doors leading to the backyard. Entertain with ease in the formal living and dining rooms, showcasing hardwood floors, crown molding, chair rail, and embossed ceiling-perfect for gatherings. The bright and airy family room is a welcoming space, highlighted by a masonry fireplace with a gas start, a wet bar, wainscoting and a large bay window that floods the room with natural light. Convenience is key with a main floor laundry room, featuring a Samsung washer/dryer pair, utility tub and access to an oversized 3-car side-load garage. Upstairs, the expansive master suite offers a walk-in closet and a private bath complete with a double vanity, jetted tub, separate shower, and a skylight. The three additional bedrooms are generously sized with ample closet space, while the updated hall bath features elegant tile work and a double bowl vanity with granite tops. The finished basement provides extra living space, alongside a large mechanical room and a clean concrete crawl for additional storage. Outside, a charming paver walkway leads to the front door, complemented by a newer concrete driveway. The beautiful backyard provides immense privacy and features a paver patio with a seating wall, ideal for family gatherings or quiet evenings. This home is equipped with dual HVAC systems, both including humidifiers, ensuring year-round comfort. Located in a friendly neighborhood with excellent schools, you'll find shopping, dining, and travel conveniently close by. This is more than just a house; it's a place to create lasting memories. Come see all that this beautiful home has to offer!
Property Specifics
| Single Family | |
| — | |
| — | |
| 1987 | |
| — | |
| — | |
| No | |
| 0.35 |
| Cook | |
| — | |
| 0 / Not Applicable | |
| — | |
| — | |
| — | |
| 12360479 | |
| 23283100040000 |
Nearby Schools
| NAME: | DISTRICT: | DISTANCE: | |
|---|---|---|---|
|
Grade School
Palos West Elementary School |
118 | — | |
|
Middle School
Palos South Middle School |
118 | Not in DB | |
|
High School
Amos Alonzo Stagg High School |
230 | Not in DB | |
Property History
| DATE: | EVENT: | PRICE: | SOURCE: |
|---|---|---|---|
| 22 Aug, 2025 | Sold | $650,000 | MRED MLS |
| 12 Jun, 2025 | Under contract | $649,900 | MRED MLS |
| 8 May, 2025 | Listed for sale | $649,900 | MRED MLS |
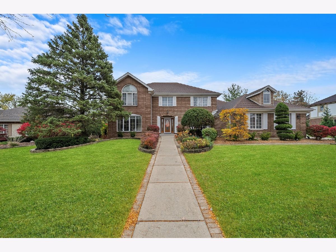
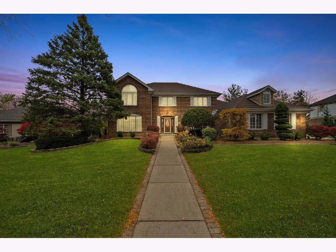
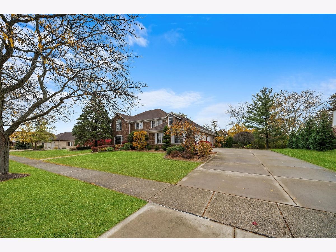
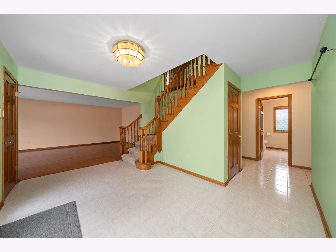
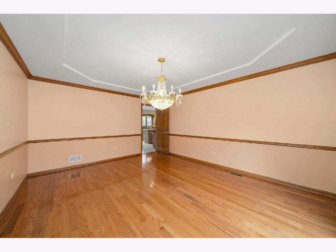
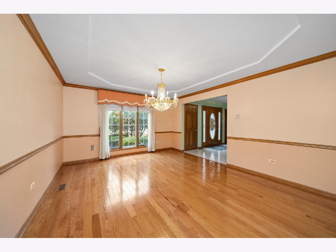
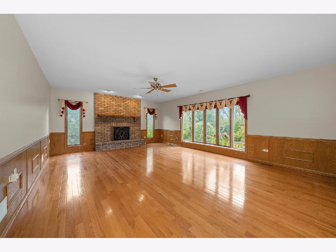
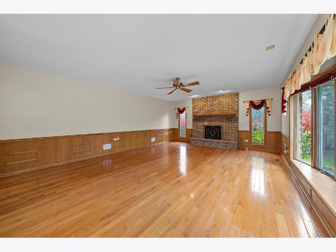
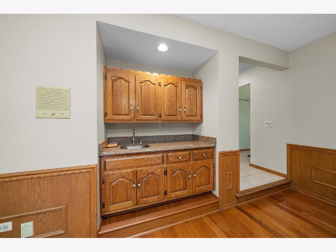
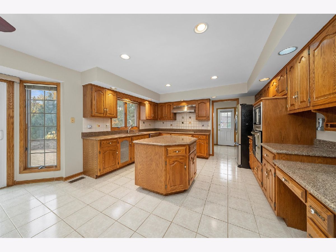
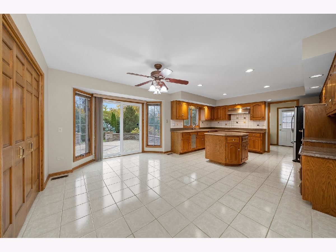
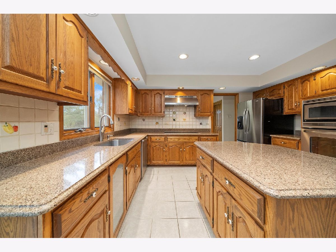
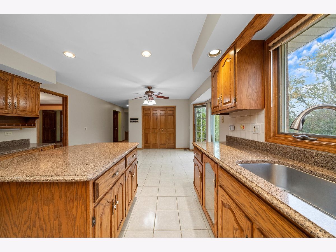
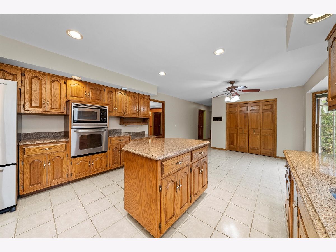
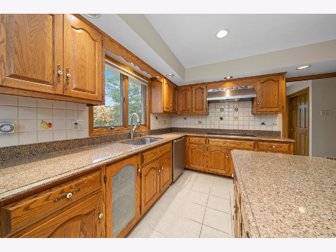
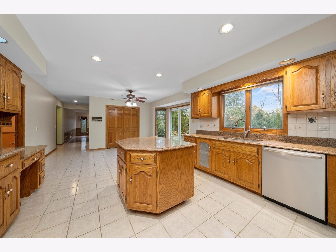
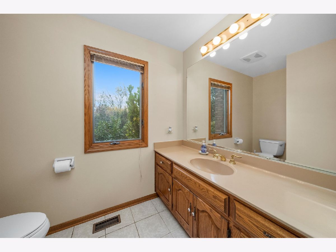
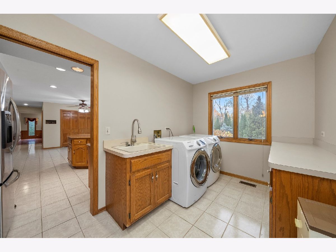
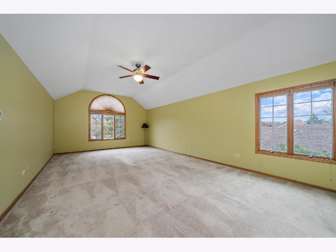
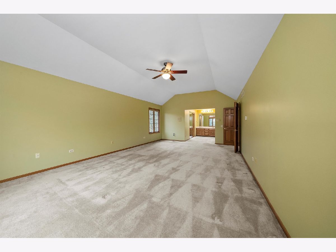
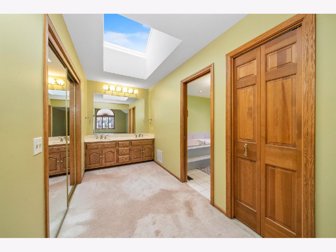
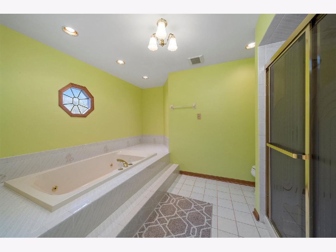
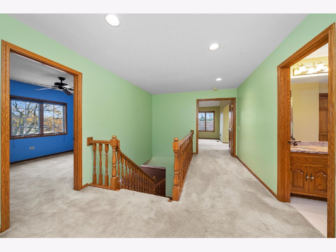
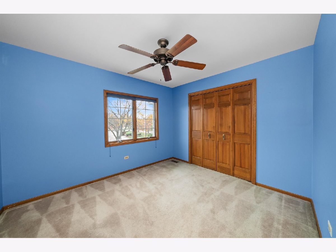
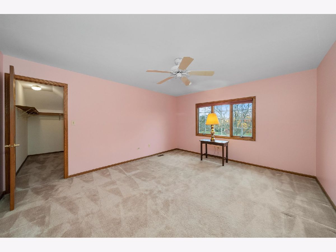
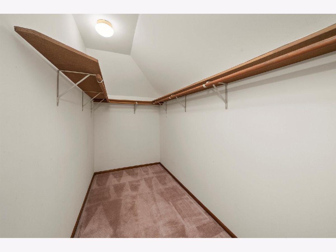
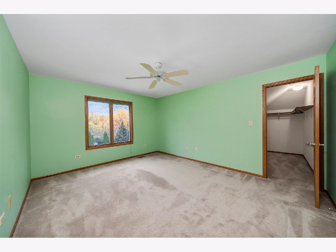
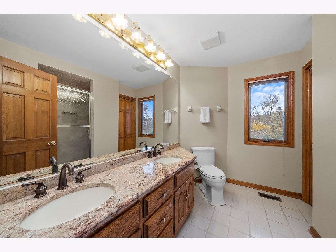
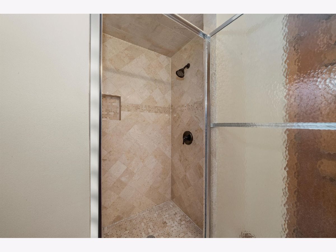
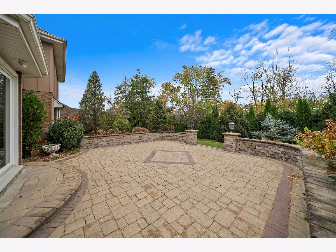
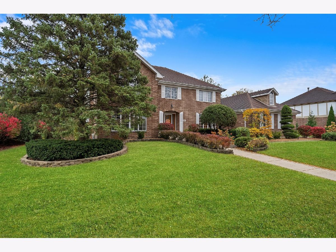
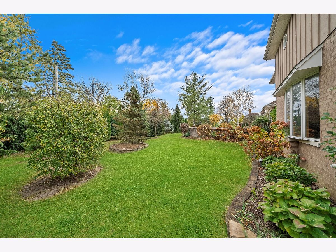
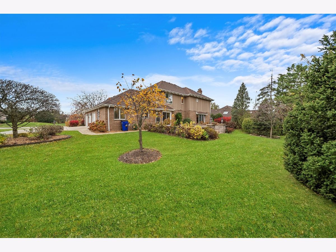
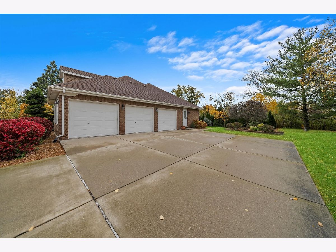
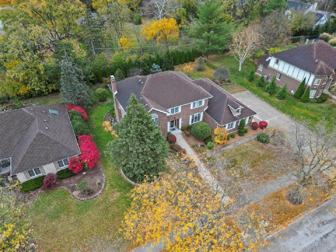
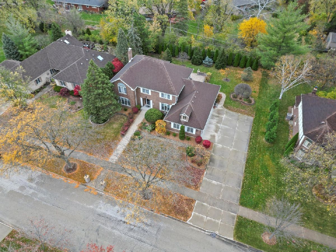
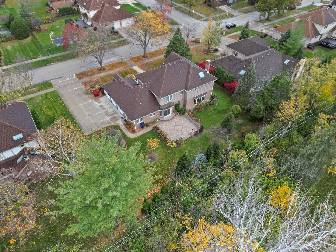
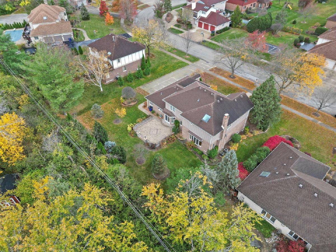
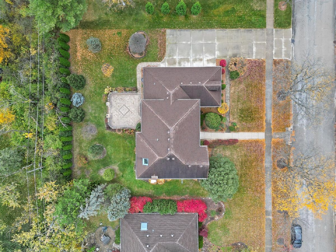
Room Specifics
Total Bedrooms: 4
Bedrooms Above Ground: 4
Bedrooms Below Ground: 0
Dimensions: —
Floor Type: —
Dimensions: —
Floor Type: —
Dimensions: —
Floor Type: —
Full Bathrooms: 3
Bathroom Amenities: Whirlpool,Separate Shower,Double Sink
Bathroom in Basement: 0
Rooms: —
Basement Description: —
Other Specifics
| 3 | |
| — | |
| — | |
| — | |
| — | |
| 107 X 140 | |
| Unfinished | |
| — | |
| — | |
| — | |
| Not in DB | |
| — | |
| — | |
| — | |
| — |
Tax History
| Year | Property Taxes |
|---|---|
| 2025 | $11,615 |
Contact Agent
Nearby Similar Homes
Nearby Sold Comparables
Contact Agent
Listing Provided By
RE/MAX 10 in the Park

