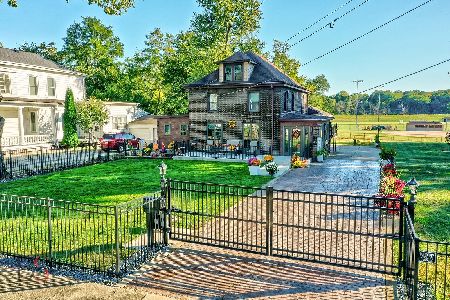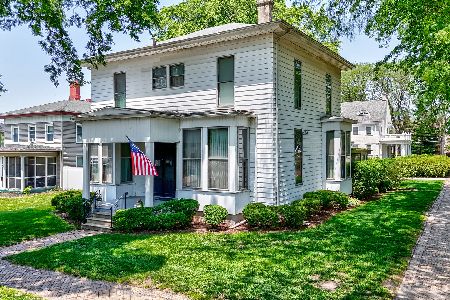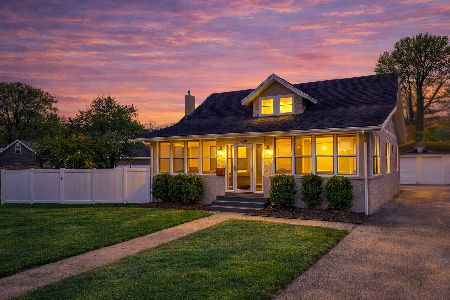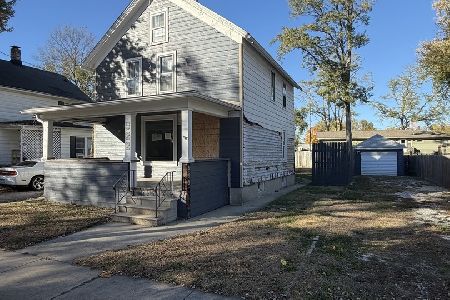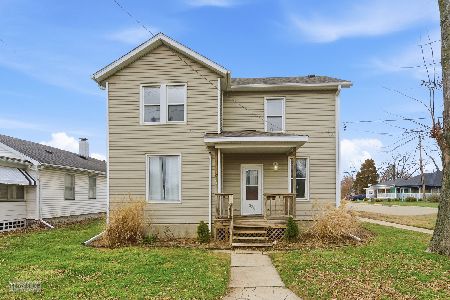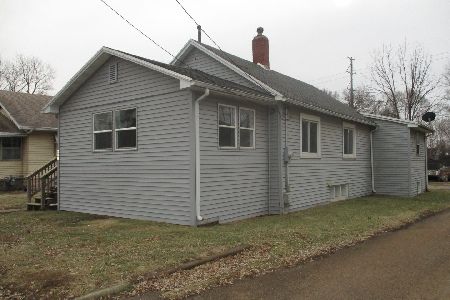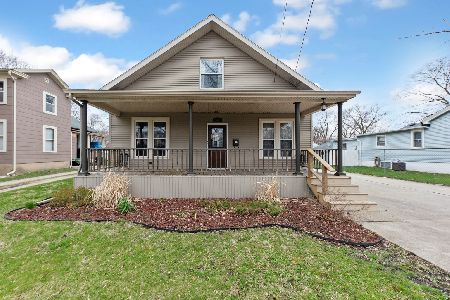631 Pearl Street, Ottawa, Illinois 61350
$375,000
|
Sold
|
|
| Status: | Closed |
| Sqft: | 3,975 |
| Cost/Sqft: | $95 |
| Beds: | 4 |
| Baths: | 3 |
| Year Built: | 1890 |
| Property Taxes: | $11,691 |
| Days On Market: | 2031 |
| Lot Size: | 0,33 |
Description
Proudly offering this completely redone, almost 4,000 square foot vintage home situated on two city lots. Located in the Historical Eastside of Ottawa, minutes from the downtown shopping and restaurant district and a couple of blocks from both the Illinois and Fox Rivers in the Town of Two Rivers and Starved Rock Country! Open, two-story foyer with open staircase and functioning elevator to the second floor. The family room features large windows for lots of natural light, a built-in china cabinet, and wet bar with granite countertops. First floor sun-room with lots of windows for great natural light is situated just off the family room. Formal dining room has cove ceiling, and a brick fireplace. First floor full bathroom and formal sitting room. Eat-in kitchen has tile floor, granite countertops and loads of cabinets, a walk-through pantry off the kitchen as well as a butler's pantry. The second floor features a laundry room, 4-bedrooms, including a master suite with double doors to a private second sunroom, two walk-in closets, and private master bathroom with whirlpool tub and separate shower. Third floor features a 16x23 rec room with skylights.
Property Specifics
| Single Family | |
| — | |
| Victorian | |
| 1890 | |
| Full | |
| — | |
| No | |
| 0.33 |
| La Salle | |
| — | |
| 0 / Not Applicable | |
| None | |
| Public | |
| Public Sewer | |
| 10762034 | |
| 2112143004 |
Nearby Schools
| NAME: | DISTRICT: | DISTANCE: | |
|---|---|---|---|
|
Grade School
Jefferson Elementary: K-4th Grad |
141 | — | |
|
High School
Ottawa Township High School |
140 | Not in DB | |
|
Alternate Elementary School
Central Elementary: 5th And 6th |
— | Not in DB | |
|
Alternate Junior High School
Shepherd Middle School |
— | Not in DB | |
Property History
| DATE: | EVENT: | PRICE: | SOURCE: |
|---|---|---|---|
| 17 Feb, 2021 | Sold | $375,000 | MRED MLS |
| 18 Dec, 2020 | Under contract | $379,500 | MRED MLS |
| — | Last price change | $384,500 | MRED MLS |
| 26 Jun, 2020 | Listed for sale | $395,000 | MRED MLS |
| 2 May, 2025 | Sold | $525,000 | MRED MLS |
| 13 Mar, 2025 | Under contract | $542,500 | MRED MLS |
| 11 Feb, 2025 | Listed for sale | $542,500 | MRED MLS |
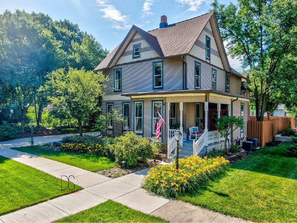
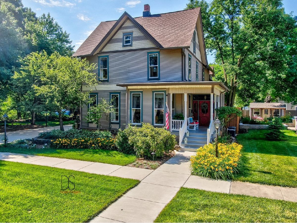
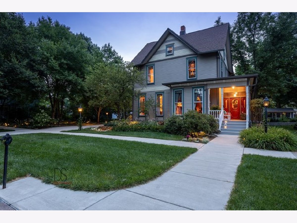
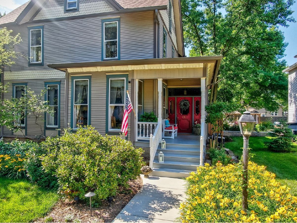
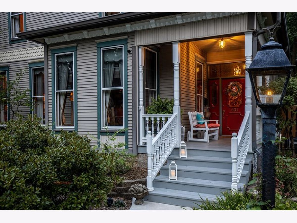
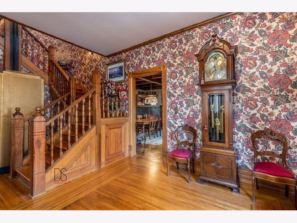
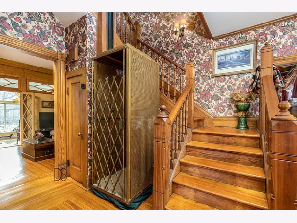
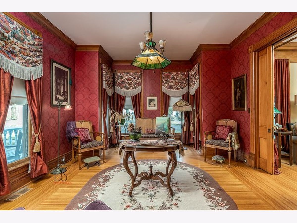
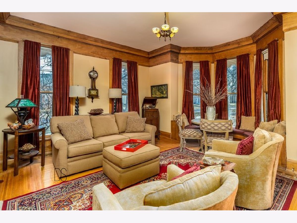
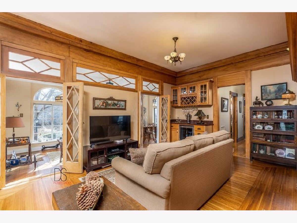
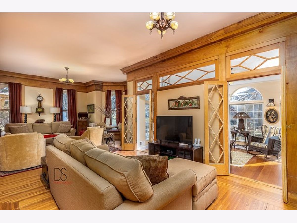
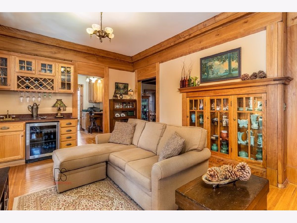
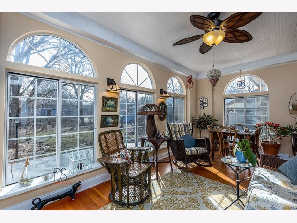
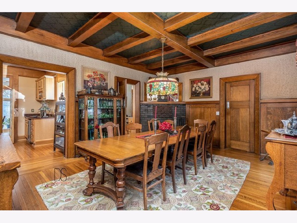
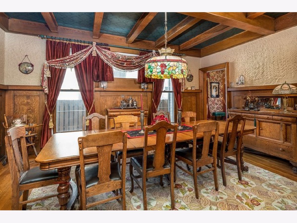
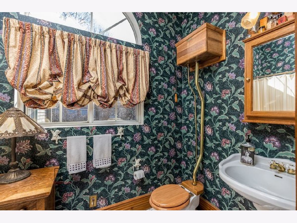
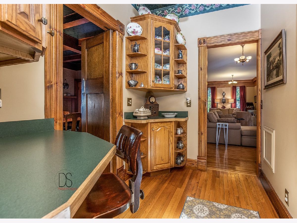
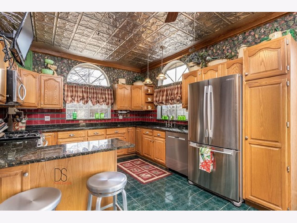
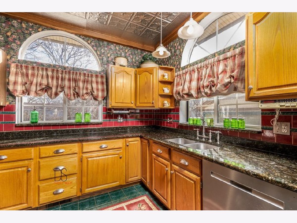
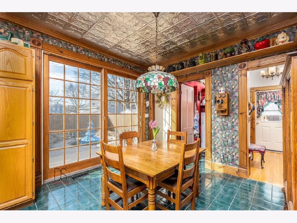
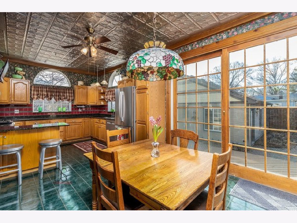
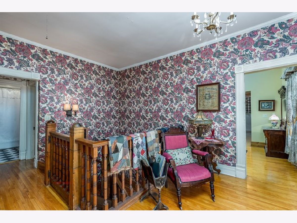
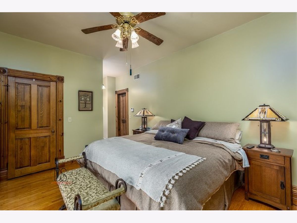
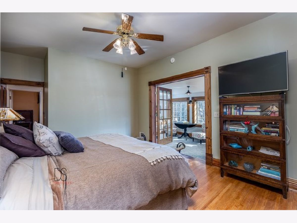
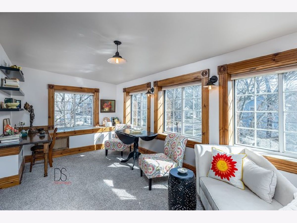
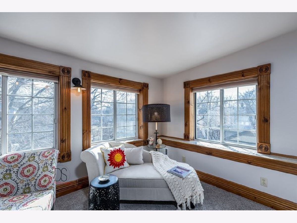
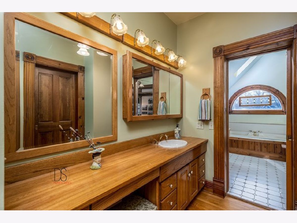
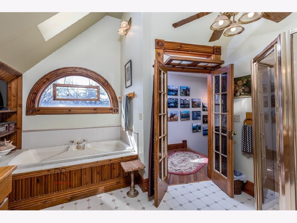
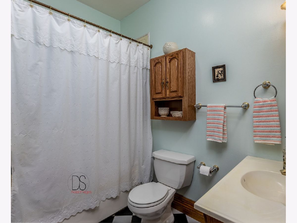
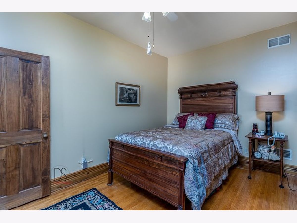
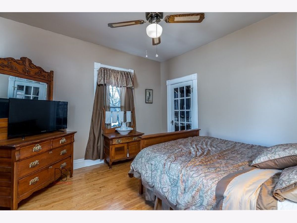
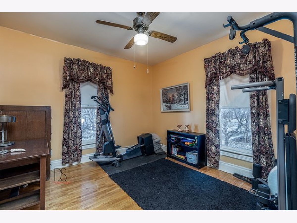
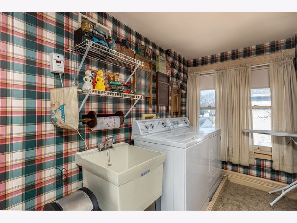
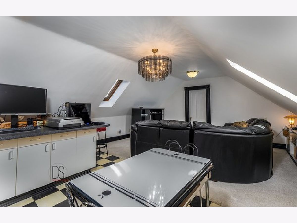
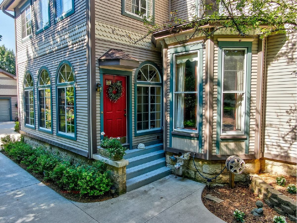
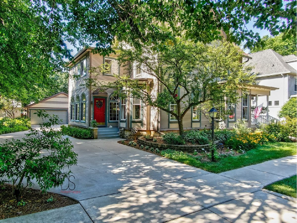
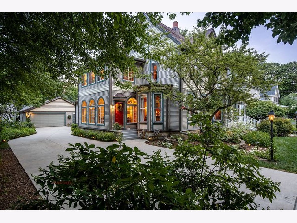
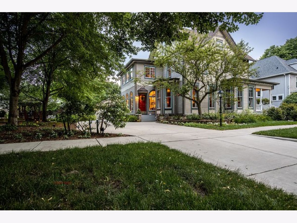
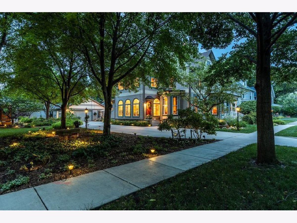
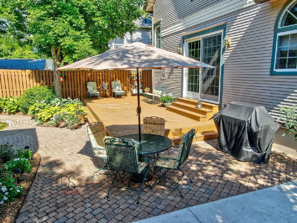
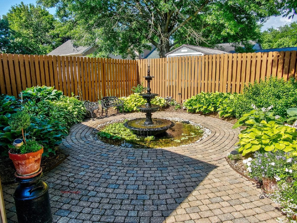
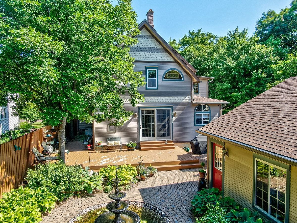
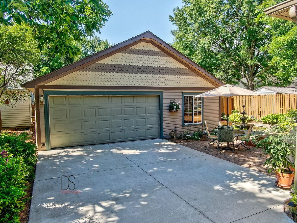
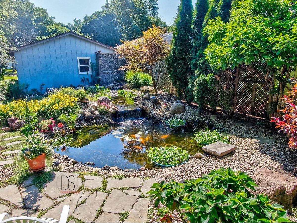
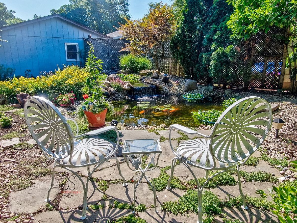
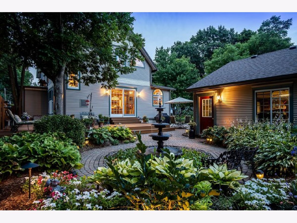
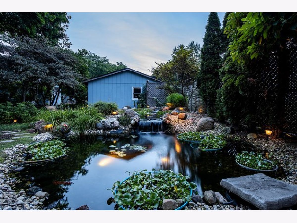
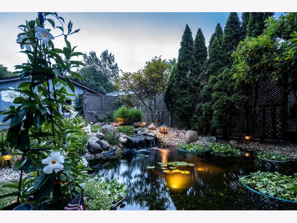
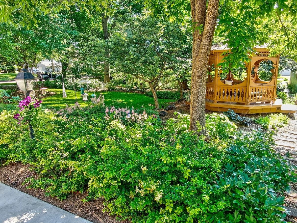
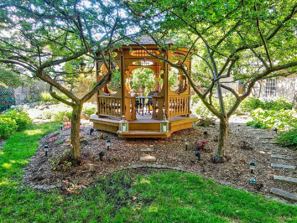
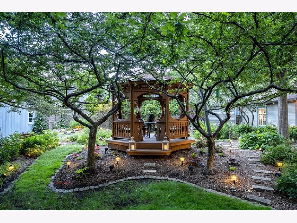
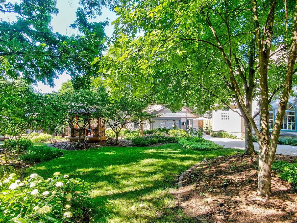
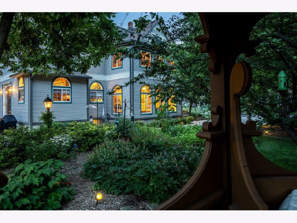
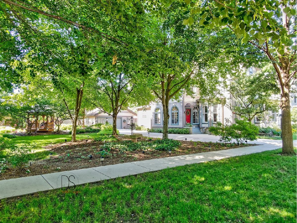
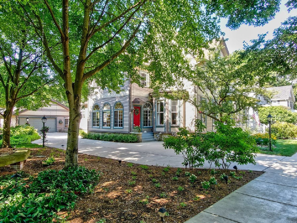
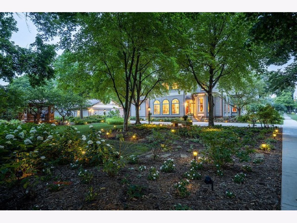
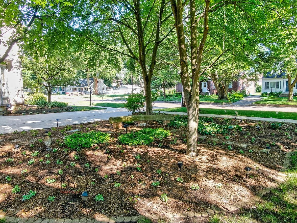
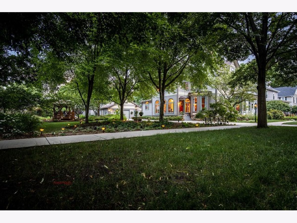
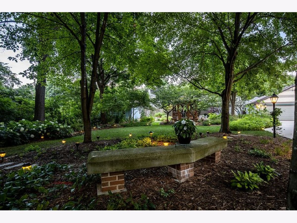
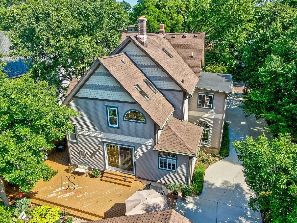
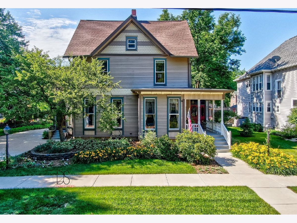
Room Specifics
Total Bedrooms: 4
Bedrooms Above Ground: 4
Bedrooms Below Ground: 0
Dimensions: —
Floor Type: Hardwood
Dimensions: —
Floor Type: Hardwood
Dimensions: —
Floor Type: Hardwood
Full Bathrooms: 3
Bathroom Amenities: Whirlpool,Separate Shower
Bathroom in Basement: 0
Rooms: Sitting Room,Sun Room,Foyer,Pantry,Heated Sun Room,Recreation Room
Basement Description: Unfinished
Other Specifics
| 2.5 | |
| Stone | |
| Concrete | |
| Deck, Patio, Porch, Brick Paver Patio | |
| Landscaped,Pond(s),Mature Trees | |
| 120X120 | |
| Finished,Interior Stair,Unfinished | |
| Full | |
| Vaulted/Cathedral Ceilings, Skylight(s), Bar-Wet, Elevator, Hardwood Floors, Second Floor Laundry | |
| Range, Microwave, Dishwasher, Refrigerator, Washer, Dryer, Disposal, Stainless Steel Appliance(s) | |
| Not in DB | |
| Park, Curbs, Sidewalks, Street Lights | |
| — | |
| — | |
| — |
Tax History
| Year | Property Taxes |
|---|---|
| 2021 | $11,691 |
| 2025 | $14,730 |
Contact Agent
Nearby Similar Homes
Nearby Sold Comparables
Contact Agent
Listing Provided By
Coldwell Banker Real Estate Group

