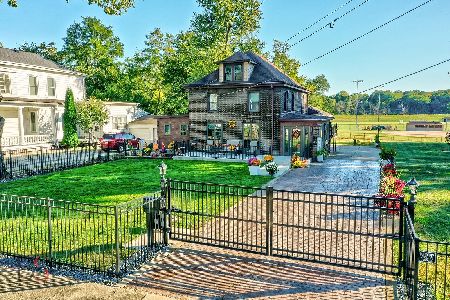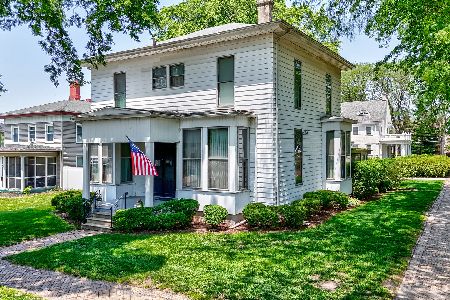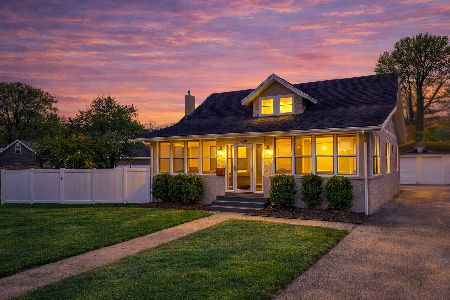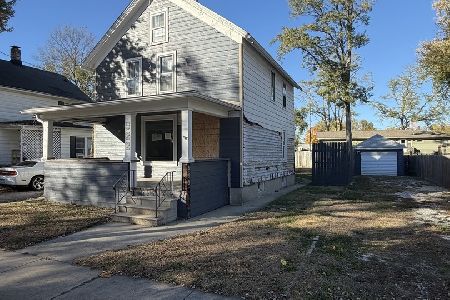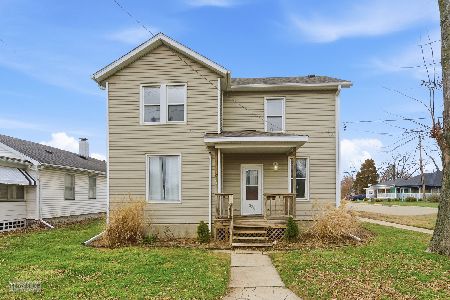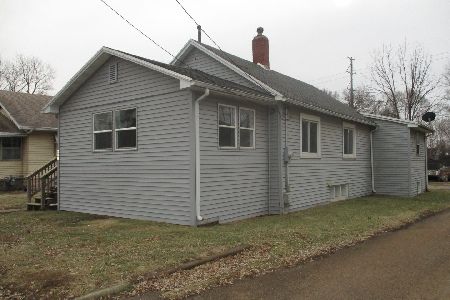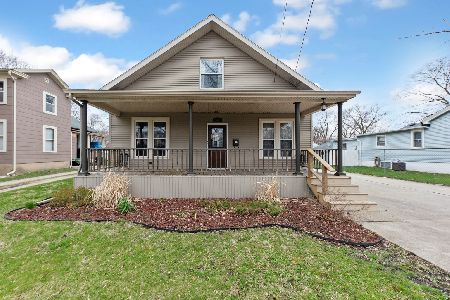631 Pearl Street, Ottawa, Illinois 61350
$525,000
|
Sold
|
|
| Status: | Closed |
| Sqft: | 4,001 |
| Cost/Sqft: | $136 |
| Beds: | 4 |
| Baths: | 3 |
| Year Built: | 1900 |
| Property Taxes: | $14,730 |
| Days On Market: | 340 |
| Lot Size: | 0,33 |
Description
Nestled in the heart of Starved Rock Country, this exceptional 4-bedroom, 3-bathroom home in Ottawa's Historic East Side seamlessly blends timeless craftsmanship with modern convenience. Situated on two fully fenced city lots with a remote-controlled electric gate, this property offers an unparalleled combination of space, privacy, and elegance. From the moment you step into the grand foyer, you are greeted by breathtaking woodwork, intricate millwork, and custom built-ins that showcase the home's rich history. A working elevator provides effortless access between the two floors, complementing the dramatic staircase. The formal sitting room boasts soaring ceilings and exquisite wood accents, while the cozy family room features a charming bay seating area, a wet bar, and an adjacent sunroom with views of the beautifully landscaped yard. A butler's pantry off the family room leads to a full bathroom, adding extra convenience. The formal dining room, complete with coffered ceilings and a wood-burning fireplace, enhances the home's timeless appeal. The fully updated eat-in kitchen is a chef's dream, featuring a Viking range, refrigerator, and direct access to the back deck, creating the perfect indoor-outdoor entertaining space. Upstairs, the spacious primary suite offers two large closets, an en-suite bathroom with soaking tub, and a private sunroom overlooking the property. Three additional bedrooms, a shared full bathroom, and a conveniently located second-floor laundry room complete this level. A hidden staircase in the third bedroom leads to a third-floor bonus room with skylights, ideal for a recreation space or studio. Outside, the meticulously maintained yard features walkways leading to a gazebo, koi pond, and the historic Fiske Fountain from Washington Park. The detached, finished garage offers additional space for entertaining and includes a Tesla charger. Thoughtful updates throughout the home include a new roof, siding, HVAC, refinished hardwood floors, remodeled bathrooms, and fresh paint, all while preserving its exquisite historic details. Located just minutes from downtown Ottawa's dining, shopping, and scenic parks, this one-of-a-kind property presents a rare opportunity to own a piece of history with all the modern comforts. Schedule your private tour today!
Property Specifics
| Single Family | |
| — | |
| — | |
| 1900 | |
| — | |
| — | |
| No | |
| 0.33 |
| — | |
| — | |
| 0 / Not Applicable | |
| — | |
| — | |
| — | |
| 12288236 | |
| 2112143004 |
Nearby Schools
| NAME: | DISTRICT: | DISTANCE: | |
|---|---|---|---|
|
Grade School
Jefferson Elementary: K-4th Grad |
141 | — | |
|
High School
Ottawa Township High School |
140 | Not in DB | |
|
Alternate Elementary School
Central Elementary: 5th And 6th |
— | Not in DB | |
|
Alternate Junior High School
Shepherd Middle School |
— | Not in DB | |
Property History
| DATE: | EVENT: | PRICE: | SOURCE: |
|---|---|---|---|
| 17 Feb, 2021 | Sold | $375,000 | MRED MLS |
| 18 Dec, 2020 | Under contract | $379,500 | MRED MLS |
| — | Last price change | $384,500 | MRED MLS |
| 26 Jun, 2020 | Listed for sale | $395,000 | MRED MLS |
| 2 May, 2025 | Sold | $525,000 | MRED MLS |
| 13 Mar, 2025 | Under contract | $542,500 | MRED MLS |
| 11 Feb, 2025 | Listed for sale | $542,500 | MRED MLS |
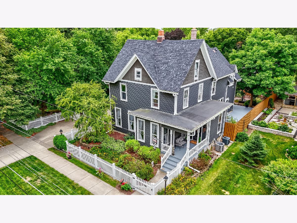
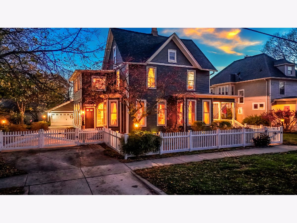
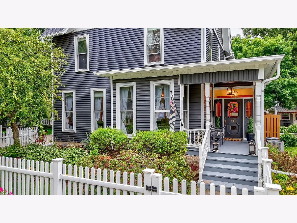
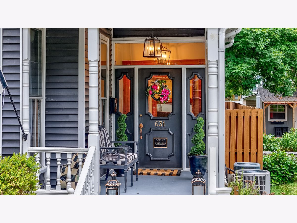
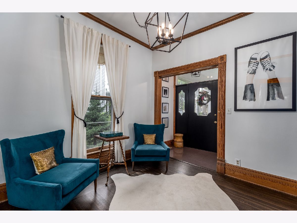
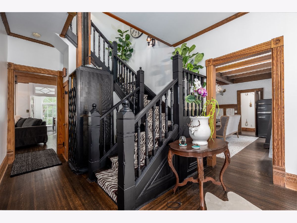
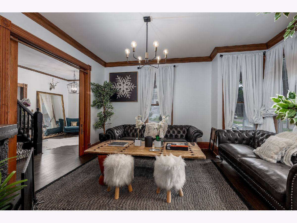
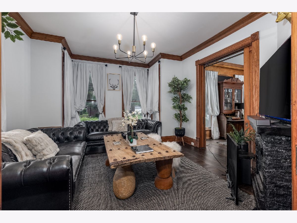
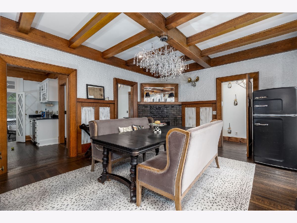
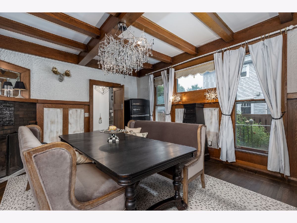
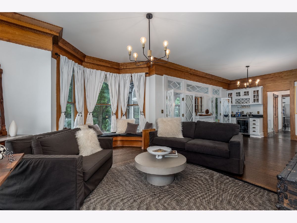
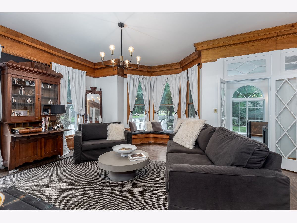
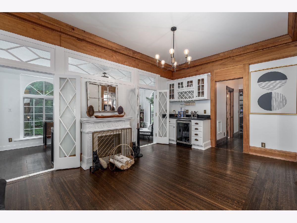
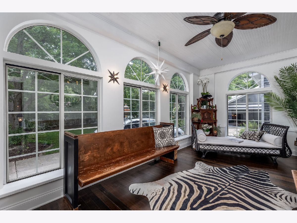
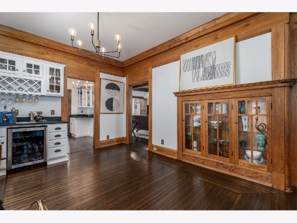
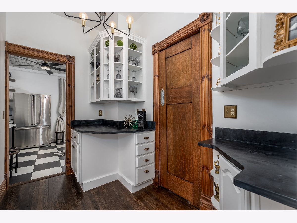
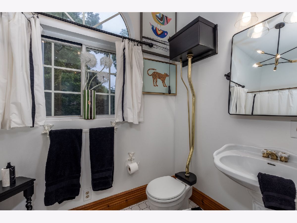
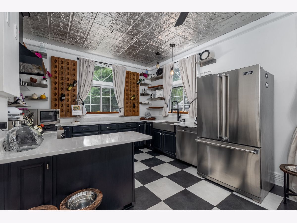
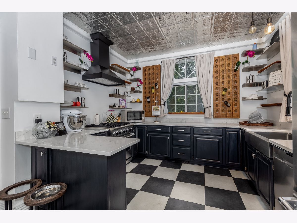
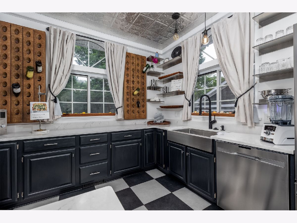
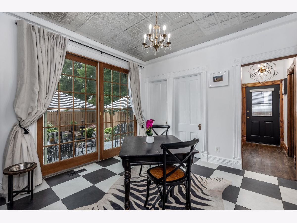
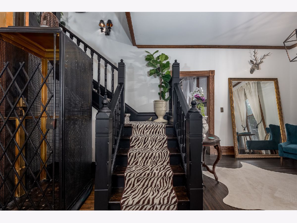
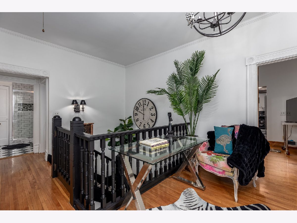
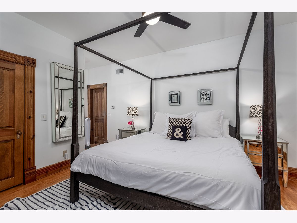
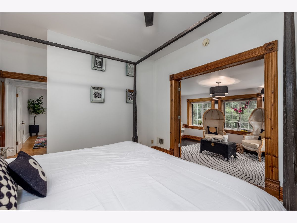
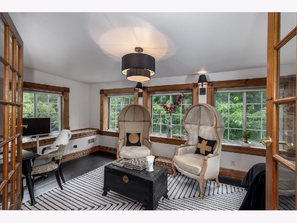
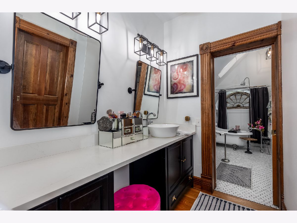
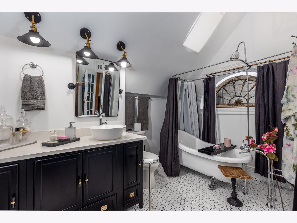
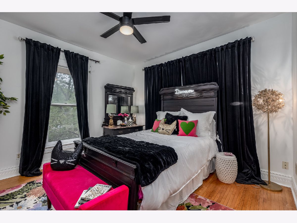
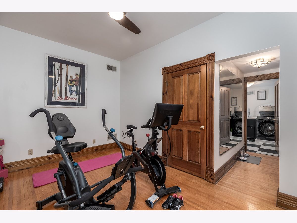
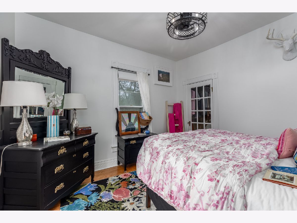
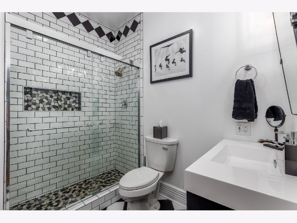
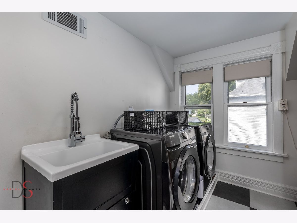
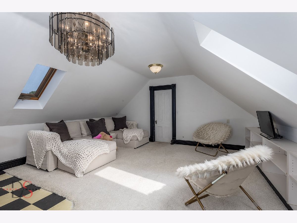
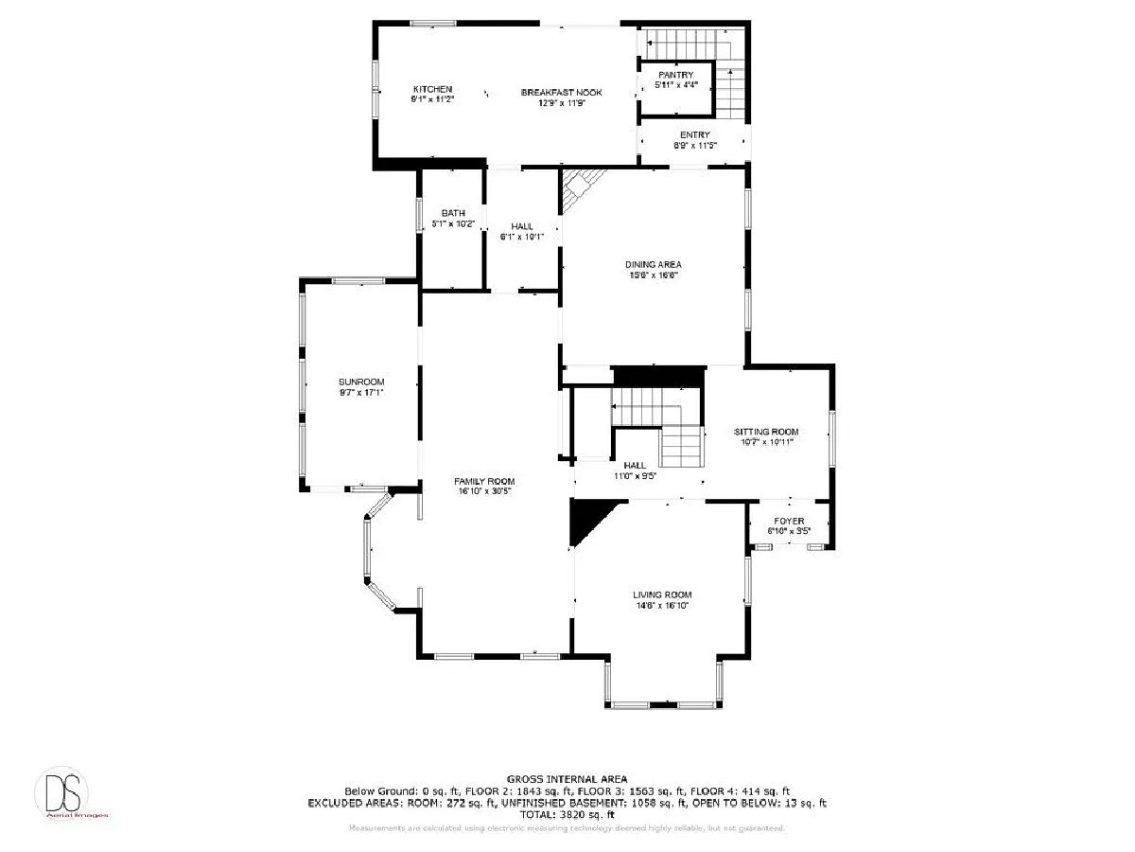
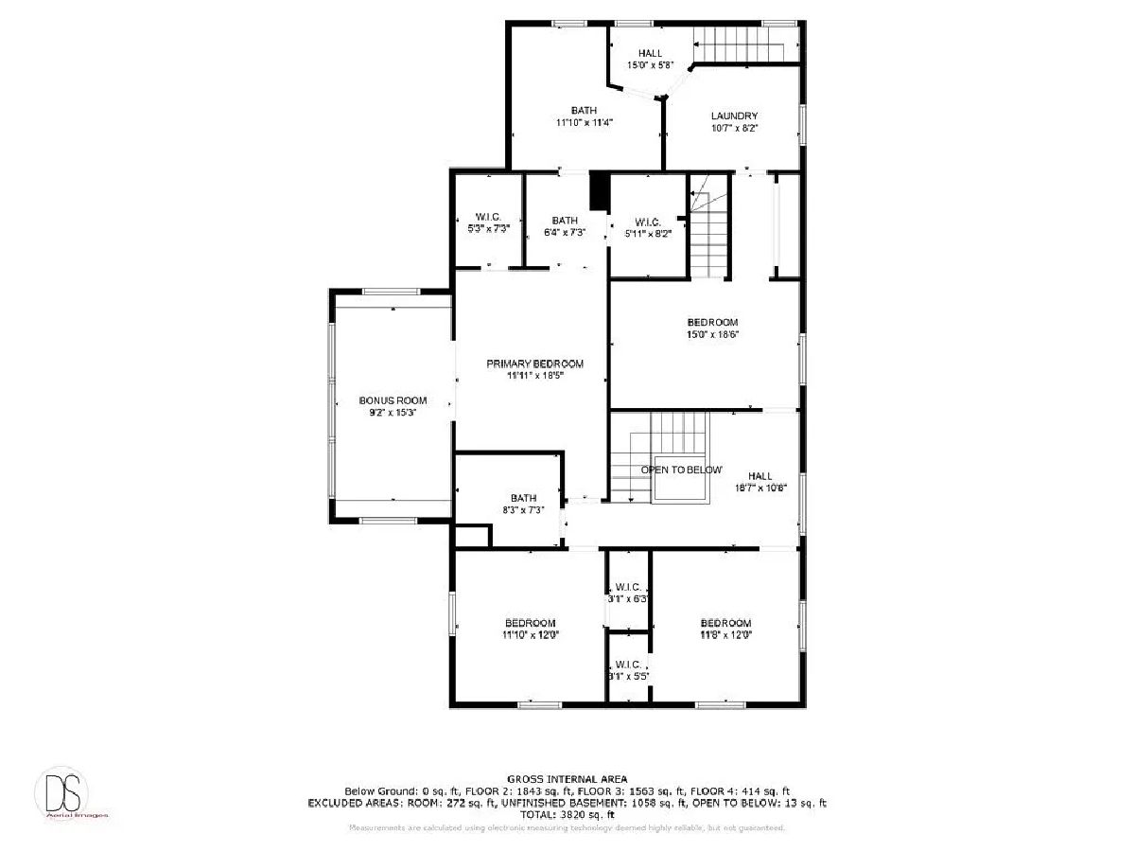
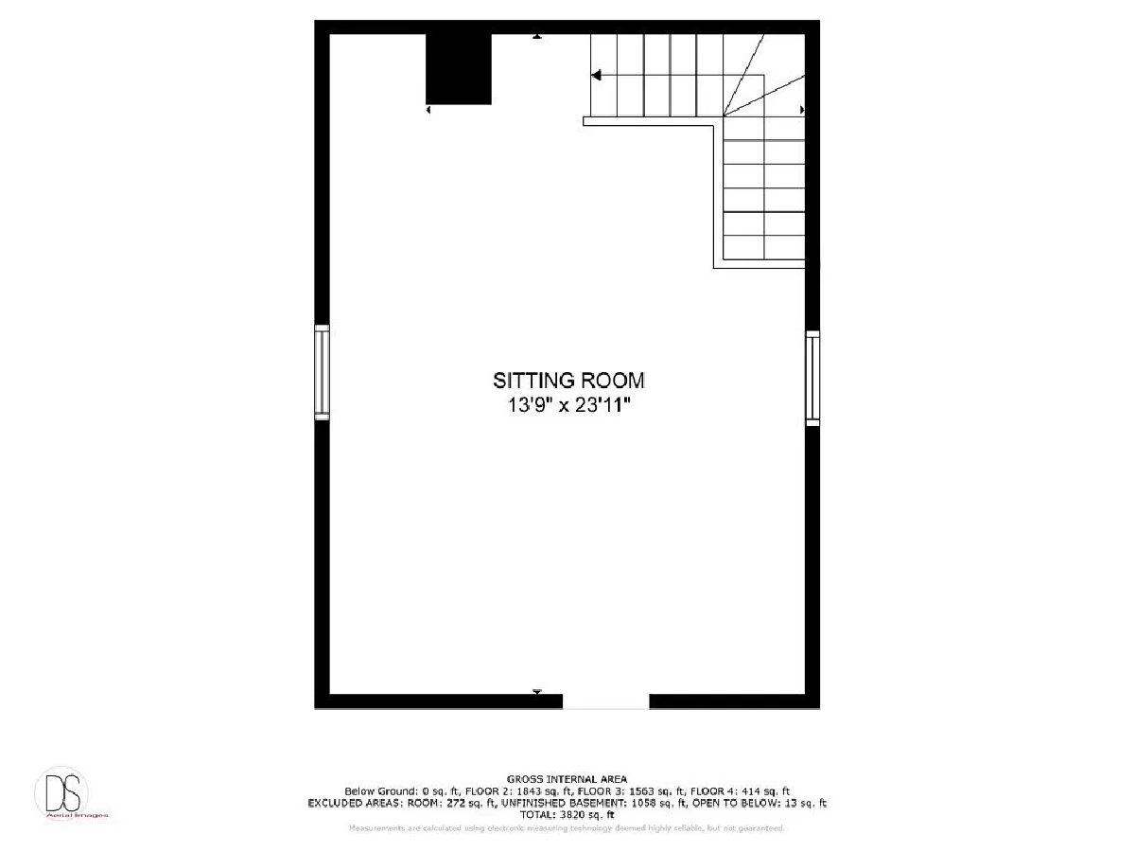
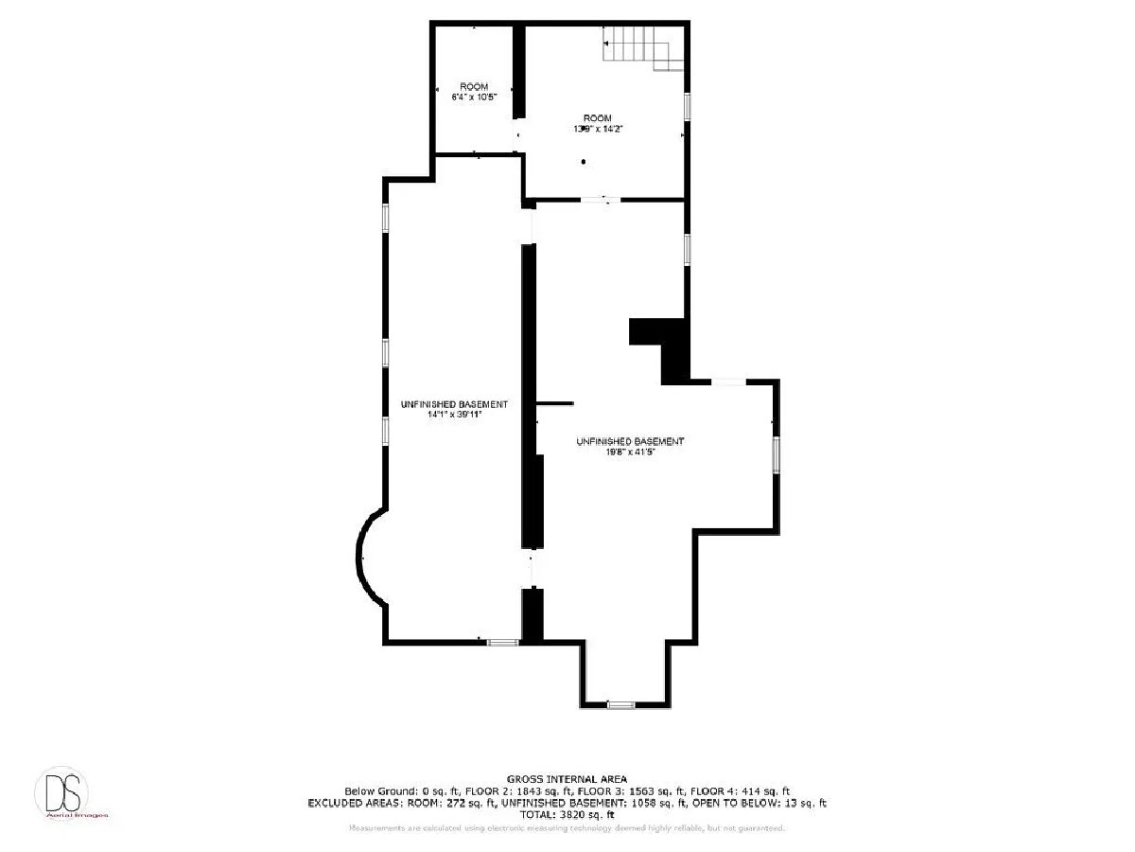
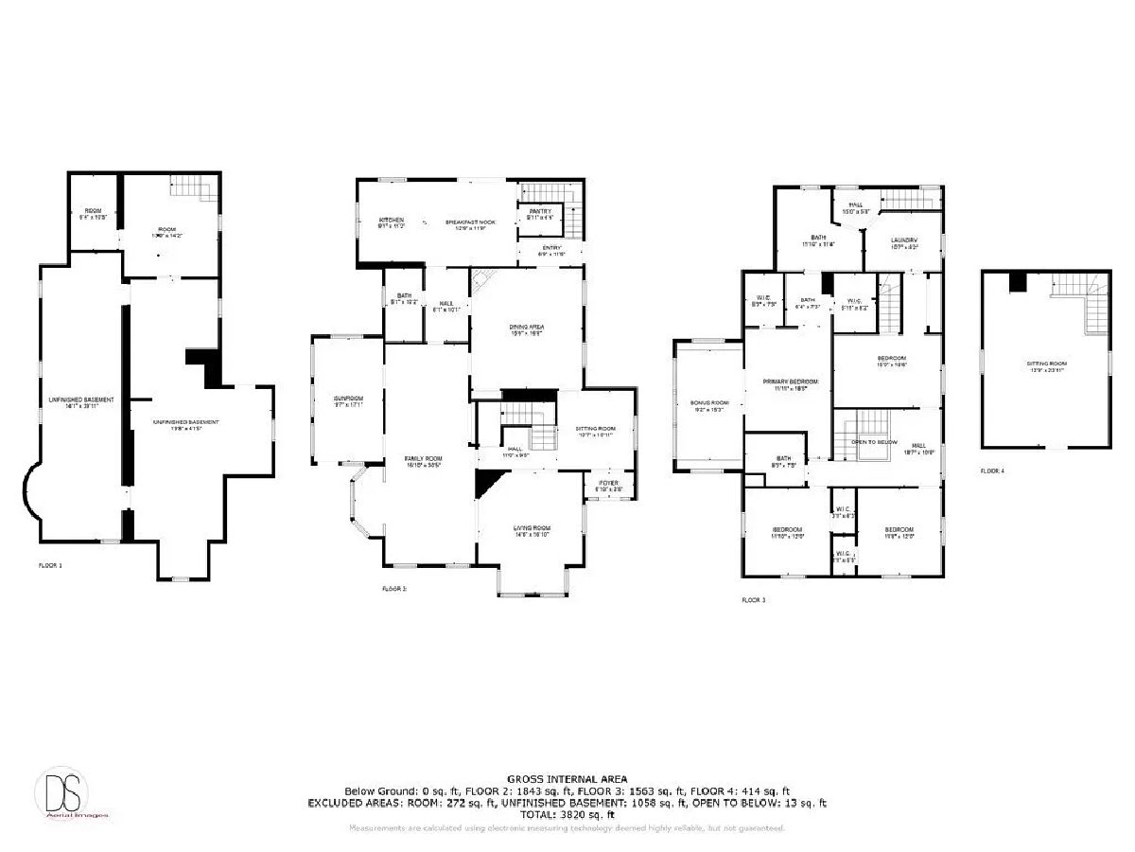
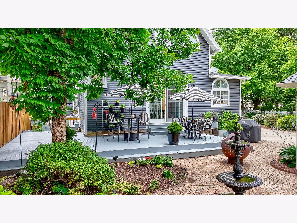
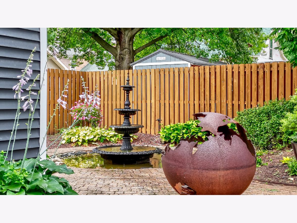
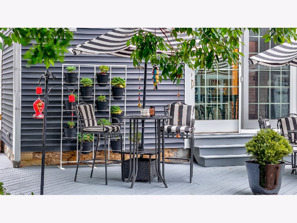
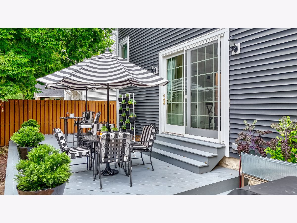
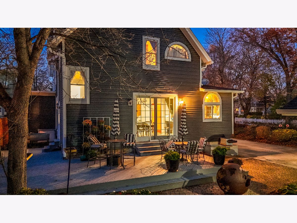
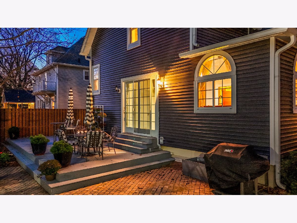
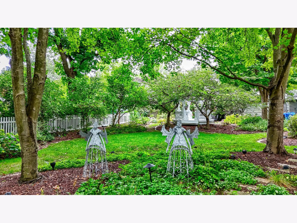
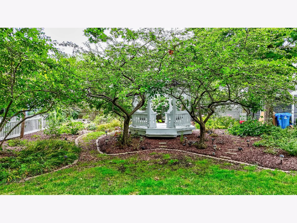
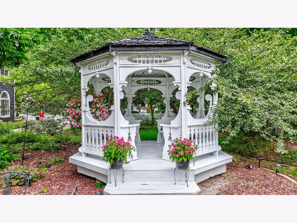
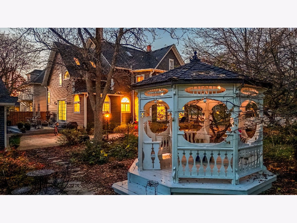
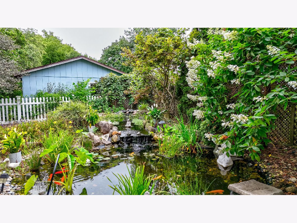
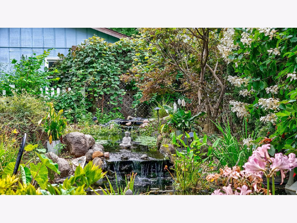
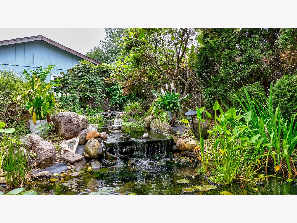

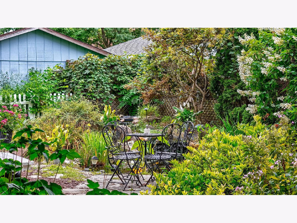
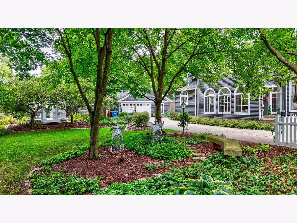
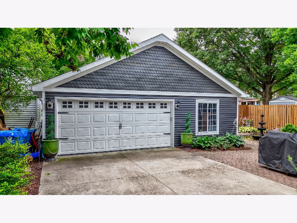
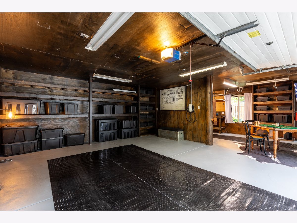
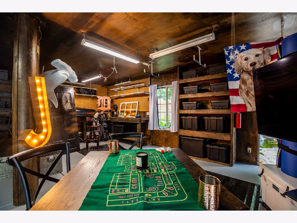
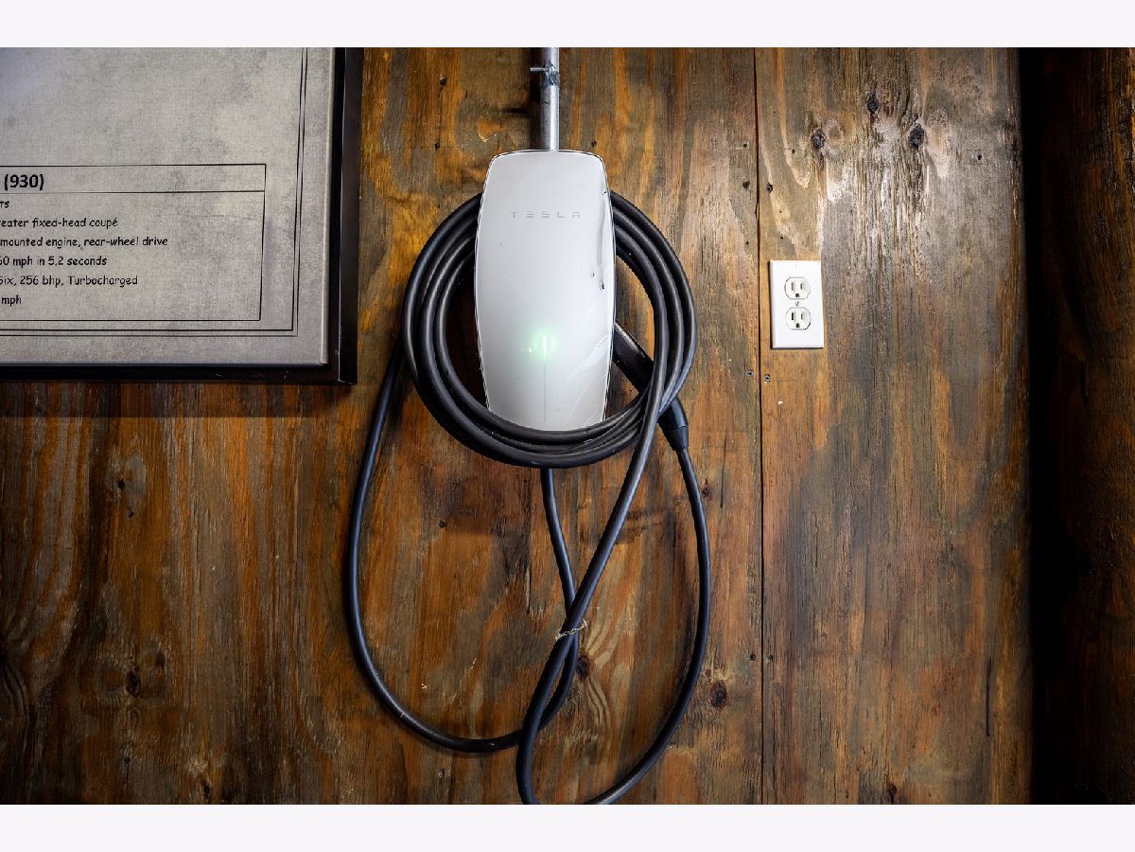
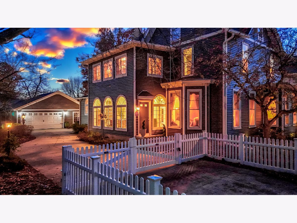
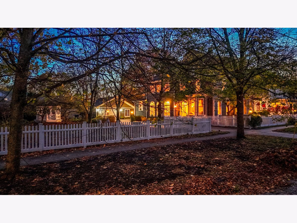
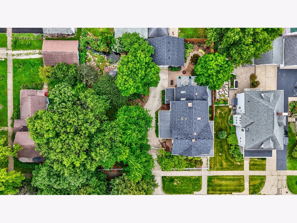
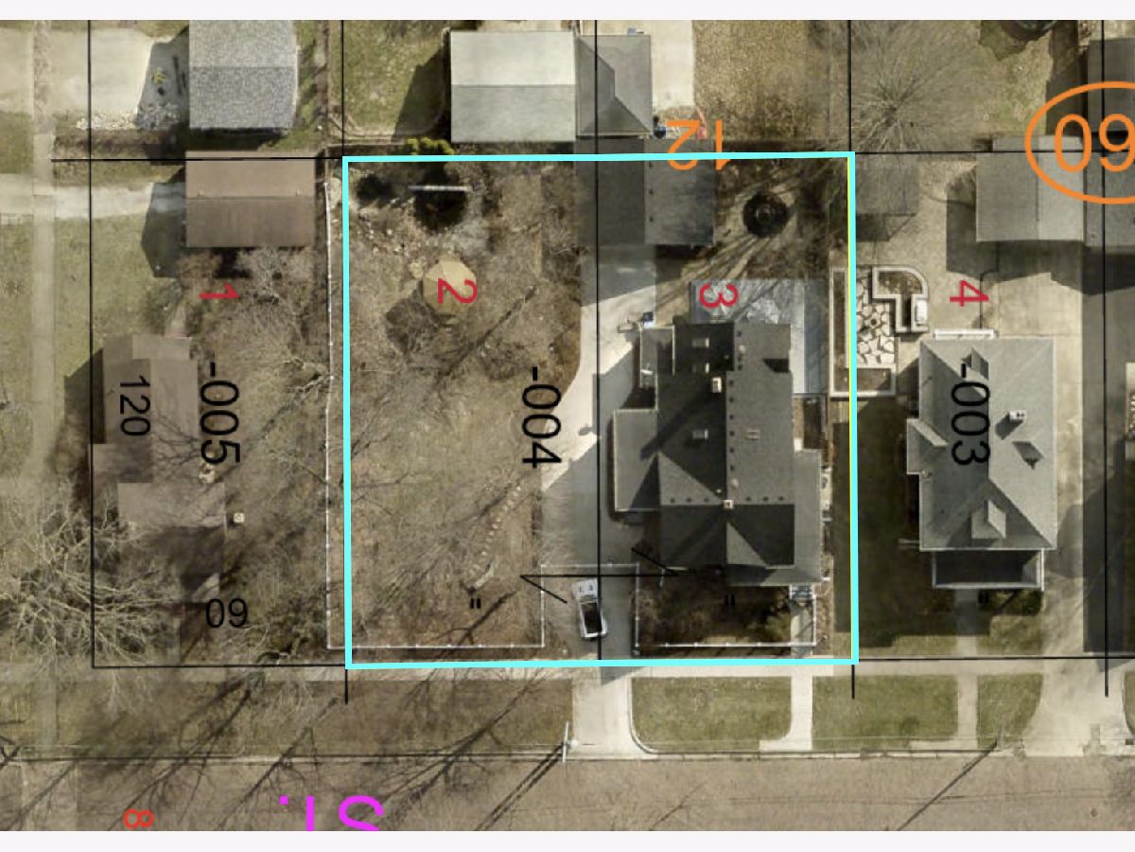
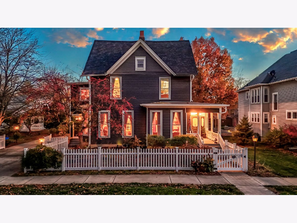
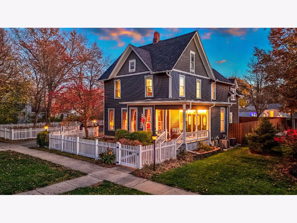
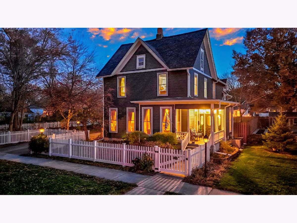
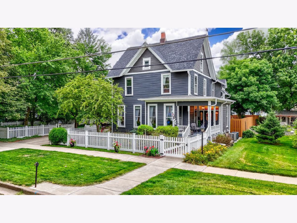
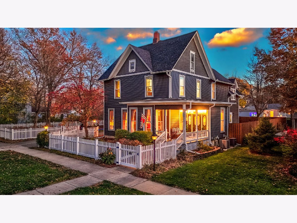
Room Specifics
Total Bedrooms: 4
Bedrooms Above Ground: 4
Bedrooms Below Ground: 0
Dimensions: —
Floor Type: —
Dimensions: —
Floor Type: —
Dimensions: —
Floor Type: —
Full Bathrooms: 3
Bathroom Amenities: —
Bathroom in Basement: 0
Rooms: —
Basement Description: —
Other Specifics
| 2.5 | |
| — | |
| — | |
| — | |
| — | |
| 120X120 | |
| Finished,Interior Stair | |
| — | |
| — | |
| — | |
| Not in DB | |
| — | |
| — | |
| — | |
| — |
Tax History
| Year | Property Taxes |
|---|---|
| 2021 | $11,691 |
| 2025 | $14,730 |
Contact Agent
Nearby Similar Homes
Nearby Sold Comparables
Contact Agent
Listing Provided By
Coldwell Banker Real Estate Group

