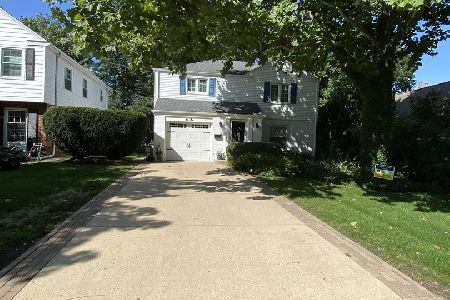631 Pine Avenue, Arlington Heights, Illinois 60005
$905,000
|
Sold
|
|
| Status: | Closed |
| Sqft: | 3,596 |
| Cost/Sqft: | $257 |
| Beds: | 4 |
| Baths: | 5 |
| Year Built: | 1985 |
| Property Taxes: | $15,136 |
| Days On Market: | 2430 |
| Lot Size: | 0,00 |
Description
Stunning custom home in desirable Scarsdale with enormous expansion in 2000. With exquisite details inside & out, this home is set on a professionally landscaped double lot w/brick paver patio & private, tranquil setting including attached 2.5 car garage w/epoxy floor & workshop space! Step inside to the welcoming interior w/formal living & dining rm & offering 4 bdrms & 3.2 baths. Gorgeous updated kitchen w/custom cherry cabinetry, high-end stainless steel appliances, granite counters, island w/breakfast bar & wine cooler. Kitchen opens to large breakfast rm & family rm. Two-story family rm w/wall of windows, French doors to patio, built-in entertainment center, & natural stone fpl. 1st floor w/two powder rms, laundry & mud rm. Huge master bdrm suite w/luxury mstr bath w/skylight, bubble tub, heated floors, & shower w/jets. 3 spacious secondary bdrms, one with en-suite. Finished basement w/large rec room, exercise room & ample storage. Too many features to list - A MUST SEE!
Property Specifics
| Single Family | |
| — | |
| — | |
| 1985 | |
| Partial | |
| — | |
| No | |
| — |
| Cook | |
| Scarsdale | |
| 0 / Not Applicable | |
| None | |
| Public | |
| Public Sewer | |
| 10396945 | |
| 03323050080000 |
Nearby Schools
| NAME: | DISTRICT: | DISTANCE: | |
|---|---|---|---|
|
Grade School
Dryden Elementary School |
25 | — | |
|
Middle School
South Middle School |
25 | Not in DB | |
|
High School
Prospect High School |
214 | Not in DB | |
Property History
| DATE: | EVENT: | PRICE: | SOURCE: |
|---|---|---|---|
| 2 Aug, 2019 | Sold | $905,000 | MRED MLS |
| 31 May, 2019 | Under contract | $925,000 | MRED MLS |
| 30 May, 2019 | Listed for sale | $925,000 | MRED MLS |
Room Specifics
Total Bedrooms: 4
Bedrooms Above Ground: 4
Bedrooms Below Ground: 0
Dimensions: —
Floor Type: Hardwood
Dimensions: —
Floor Type: Carpet
Dimensions: —
Floor Type: Carpet
Full Bathrooms: 5
Bathroom Amenities: Double Sink,Full Body Spray Shower,Soaking Tub
Bathroom in Basement: 0
Rooms: Breakfast Room,Recreation Room,Exercise Room
Basement Description: Partially Finished
Other Specifics
| 2 | |
| Concrete Perimeter | |
| Concrete | |
| Brick Paver Patio | |
| — | |
| 75 X 131 | |
| — | |
| Full | |
| Vaulted/Cathedral Ceilings, Skylight(s), Hardwood Floors, Heated Floors, First Floor Laundry, Walk-In Closet(s) | |
| Double Oven, Microwave, Dishwasher, High End Refrigerator, Washer, Dryer, Disposal, Stainless Steel Appliance(s), Wine Refrigerator, Cooktop, Range Hood | |
| Not in DB | |
| Pool, Tennis Courts, Street Lights | |
| — | |
| — | |
| Wood Burning, Gas Starter |
Tax History
| Year | Property Taxes |
|---|---|
| 2019 | $15,136 |
Contact Agent
Nearby Similar Homes
Nearby Sold Comparables
Contact Agent
Listing Provided By
@properties













