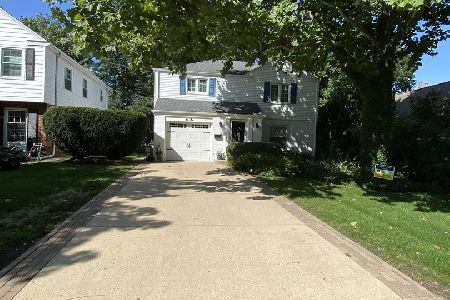639 Pine Avenue, Arlington Heights, Illinois 60005
$522,000
|
Sold
|
|
| Status: | Closed |
| Sqft: | 2,745 |
| Cost/Sqft: | $200 |
| Beds: | 4 |
| Baths: | 5 |
| Year Built: | 1967 |
| Property Taxes: | $15,200 |
| Days On Market: | 2695 |
| Lot Size: | 0,15 |
Description
Fantastic home located in sought after Scarsdale. Sun filled entrance way with vaulted ceiling. Large living room and den make entertaining easy. Generous eat in kitchen with mudroom leading to the two-car garage. Master suite boast office / sitting room and large bath. The second bedroom has own on suite. Two additional bedrooms share hall bath. Second floor Laundry room completes the upper level. The finished basement with full bath provides extra living space. Walk to train, restaurants and so much more. Top rated schools, Dryden, South and Prospect. Welcome Home! Motivated Seller! Seller is appealing taxes
Property Specifics
| Single Family | |
| — | |
| — | |
| 1967 | |
| Full | |
| — | |
| No | |
| 0.15 |
| Cook | |
| Scarsdale | |
| 0 / Not Applicable | |
| None | |
| Lake Michigan | |
| Public Sewer | |
| 10075328 | |
| 03323050100000 |
Nearby Schools
| NAME: | DISTRICT: | DISTANCE: | |
|---|---|---|---|
|
Grade School
Dryden Elementary School |
25 | — | |
|
Middle School
South Middle School |
25 | Not in DB | |
|
High School
Prospect High School |
214 | Not in DB | |
Property History
| DATE: | EVENT: | PRICE: | SOURCE: |
|---|---|---|---|
| 26 Nov, 2018 | Sold | $522,000 | MRED MLS |
| 12 Oct, 2018 | Under contract | $550,000 | MRED MLS |
| — | Last price change | $565,000 | MRED MLS |
| 7 Sep, 2018 | Listed for sale | $565,000 | MRED MLS |
| 26 Jul, 2021 | Under contract | $0 | MRED MLS |
| 19 Jul, 2021 | Listed for sale | $0 | MRED MLS |
| 20 May, 2022 | Sold | $850,000 | MRED MLS |
| 16 Apr, 2022 | Under contract | $899,000 | MRED MLS |
| 31 Mar, 2022 | Listed for sale | $899,000 | MRED MLS |
Room Specifics
Total Bedrooms: 4
Bedrooms Above Ground: 4
Bedrooms Below Ground: 0
Dimensions: —
Floor Type: Hardwood
Dimensions: —
Floor Type: Hardwood
Dimensions: —
Floor Type: Hardwood
Full Bathrooms: 5
Bathroom Amenities: —
Bathroom in Basement: 1
Rooms: Tandem Room,Foyer,Mud Room
Basement Description: Finished
Other Specifics
| 2 | |
| — | |
| — | |
| — | |
| — | |
| 6600 SQ FT | |
| — | |
| Full | |
| — | |
| Range, Microwave, Dishwasher, Refrigerator, Washer, Dryer, Disposal | |
| Not in DB | |
| — | |
| — | |
| — | |
| — |
Tax History
| Year | Property Taxes |
|---|---|
| 2018 | $15,200 |
| 2022 | $13,040 |
Contact Agent
Nearby Similar Homes
Nearby Sold Comparables
Contact Agent
Listing Provided By
@properties












