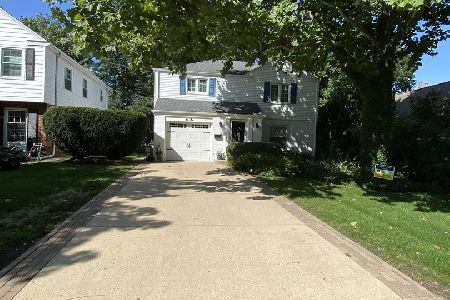639 Pine Avenue, Arlington Heights, Illinois 60005
$850,000
|
Sold
|
|
| Status: | Closed |
| Sqft: | 3,100 |
| Cost/Sqft: | $290 |
| Beds: | 4 |
| Baths: | 5 |
| Year Built: | 1967 |
| Property Taxes: | $13,040 |
| Days On Market: | 1394 |
| Lot Size: | 0,15 |
Description
A simply stunning 4 bedroom PLUS office 4.1 bath in sought-after Scarsdale! WIDE OPEN floorplan, with over 3100 square feet Plus 1100 square foot finished basement for room-2-roam! Packed with personality, amazing updates, and the finest finishes. Enjoy a cascade of natural light streaming in from floor-to-ceiling windows in the foyer, highlighting a vaulted ceiling. Brand new hardwood floors cover the great expanse of space dedicated to the living room, dining room, and kitchen. Constructed with care, the chef-worthy kitchen features an enormous eat-in island, new high-end stainless steel appliances, and a dazzling new white countertop; with pops of personality in the backsplash and built-in bar, all meant to bring people together. Enviable mudroom supplies plenty of storage and solutions for coming and going, with direct access to the attached two-car garage. Luxuriously large family room is an open, sun-filled space with vaulted ceilings. Four large bedrooms and three bathrooms upstairs with the star of the show, the primary suite, an absolute dream space with a huge walk-in closet, spa-like ensuite, and attached den! The second bedroom offers its own en suite. Convenient 2nd-floor laundry. The finished basement below with wide-open spaces for relaxing or recreation, including a full bath. New windows and plumbing too! You'll love the location! Close to everything, train, restaurants, shopping, parks, pools and more! Top schools too, Dryden, South, and Prospect. Welcome home!
Property Specifics
| Single Family | |
| — | |
| — | |
| 1967 | |
| — | |
| — | |
| No | |
| 0.15 |
| Cook | |
| Scarsdale | |
| — / Not Applicable | |
| — | |
| — | |
| — | |
| 11362180 | |
| 03323050100000 |
Nearby Schools
| NAME: | DISTRICT: | DISTANCE: | |
|---|---|---|---|
|
Grade School
Dryden Elementary School |
25 | — | |
|
Middle School
South Middle School |
25 | Not in DB | |
|
High School
Prospect High School |
214 | Not in DB | |
Property History
| DATE: | EVENT: | PRICE: | SOURCE: |
|---|---|---|---|
| 26 Nov, 2018 | Sold | $522,000 | MRED MLS |
| 12 Oct, 2018 | Under contract | $550,000 | MRED MLS |
| — | Last price change | $565,000 | MRED MLS |
| 7 Sep, 2018 | Listed for sale | $565,000 | MRED MLS |
| 26 Jul, 2021 | Under contract | $0 | MRED MLS |
| 19 Jul, 2021 | Listed for sale | $0 | MRED MLS |
| 20 May, 2022 | Sold | $850,000 | MRED MLS |
| 16 Apr, 2022 | Under contract | $899,000 | MRED MLS |
| 31 Mar, 2022 | Listed for sale | $899,000 | MRED MLS |
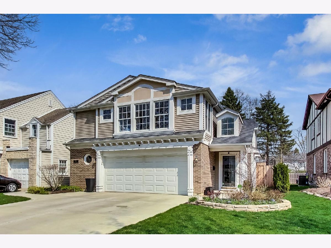
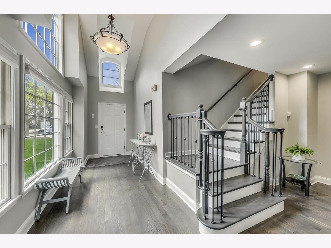
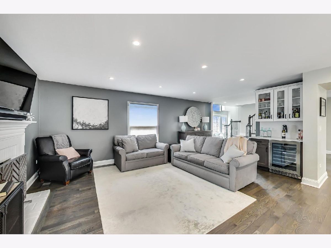
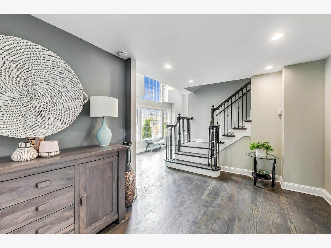
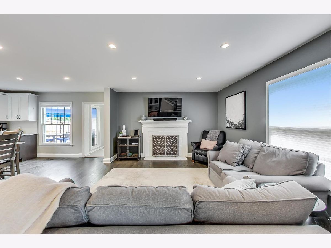
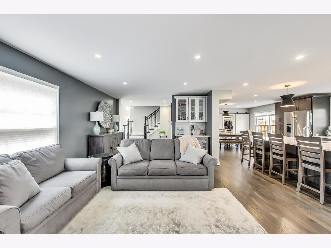
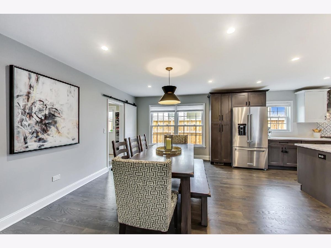
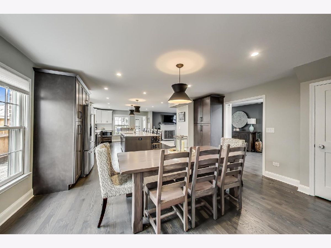
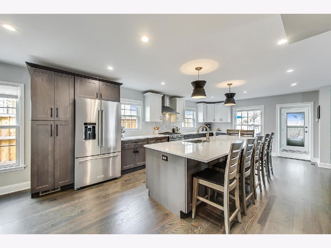
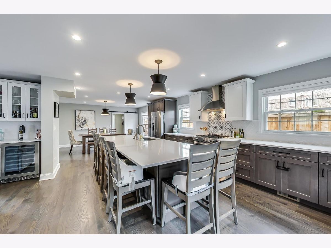
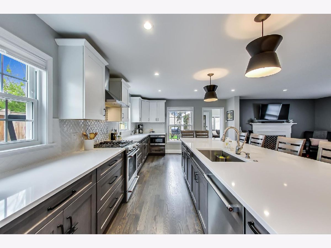
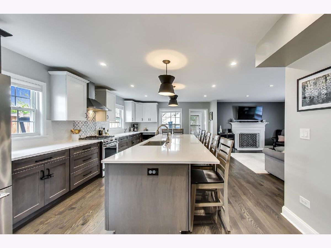
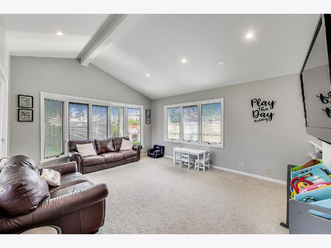
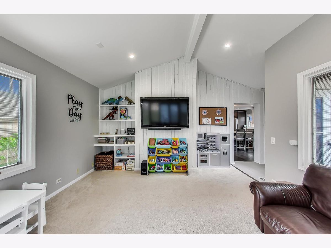
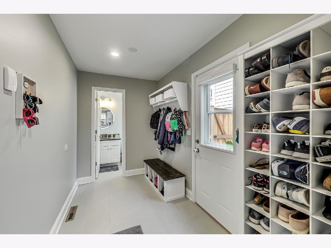
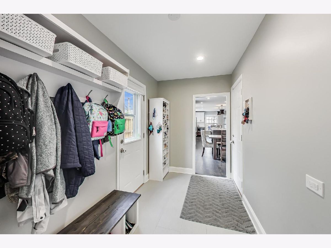
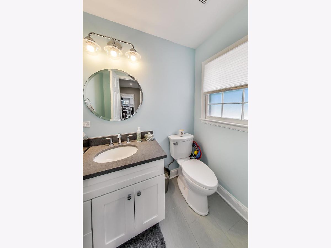
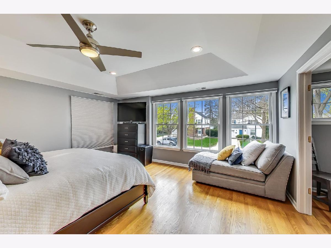
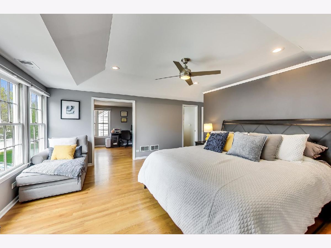
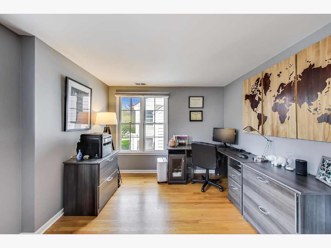
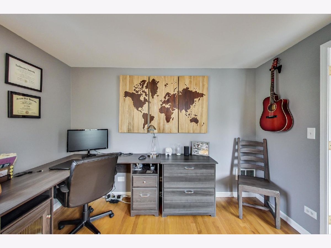
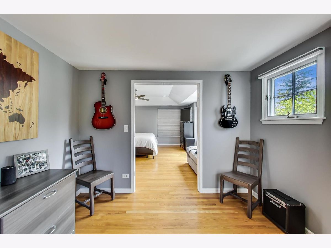
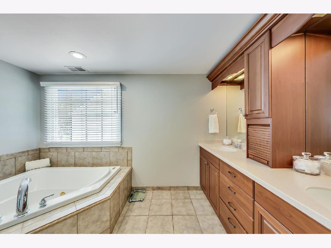
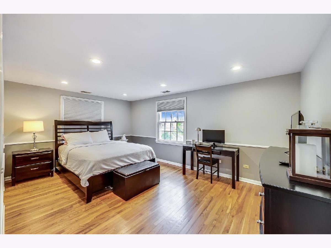
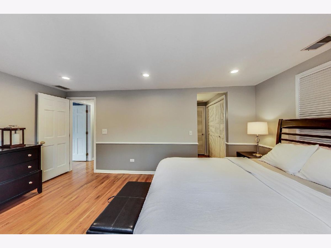
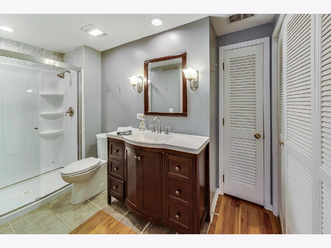
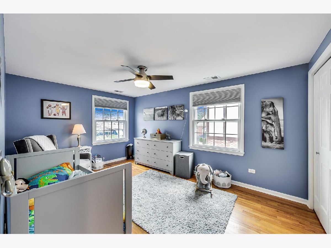
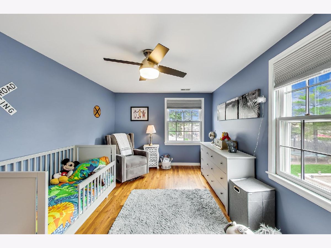
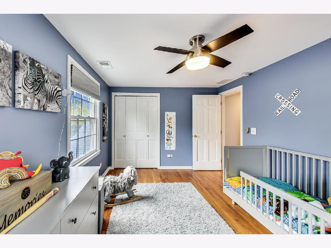
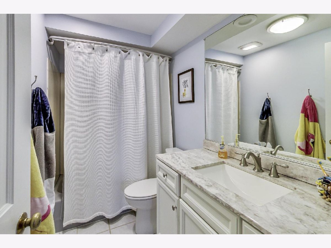
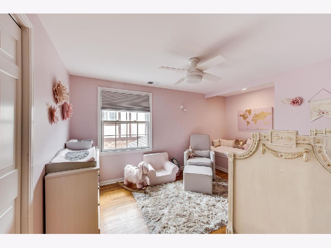
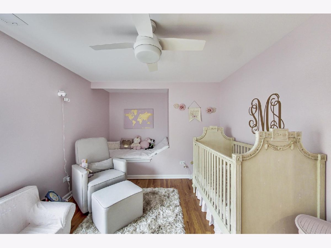
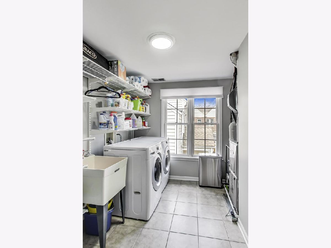
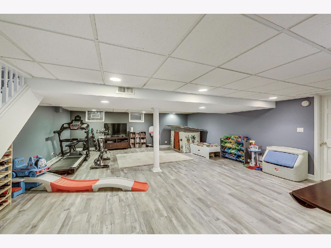
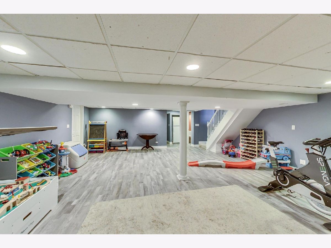
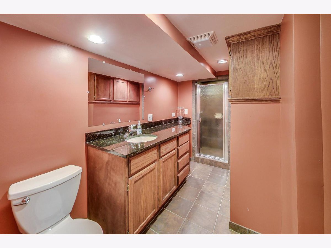
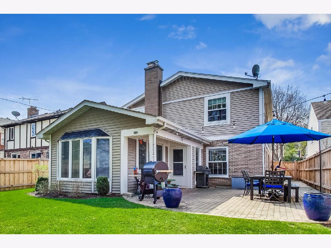
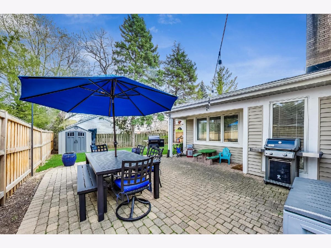
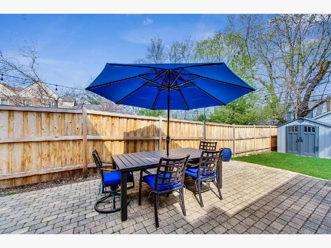
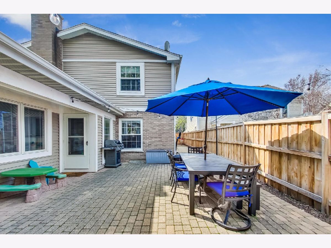
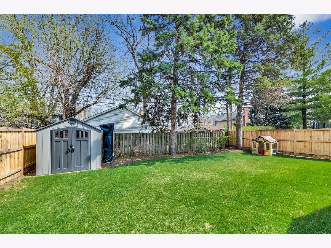
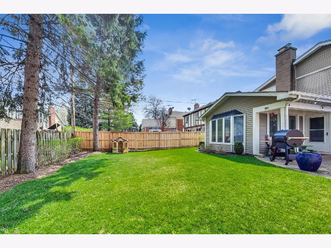
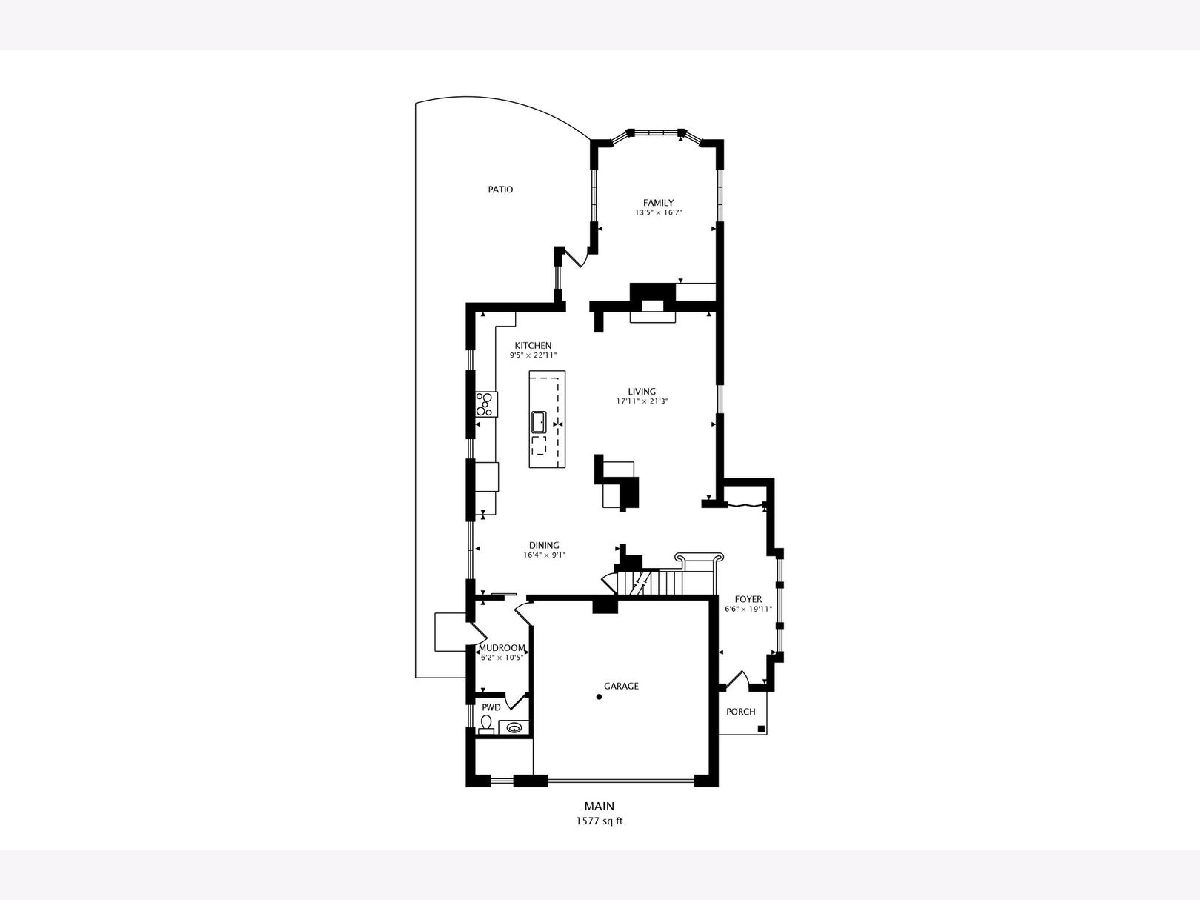
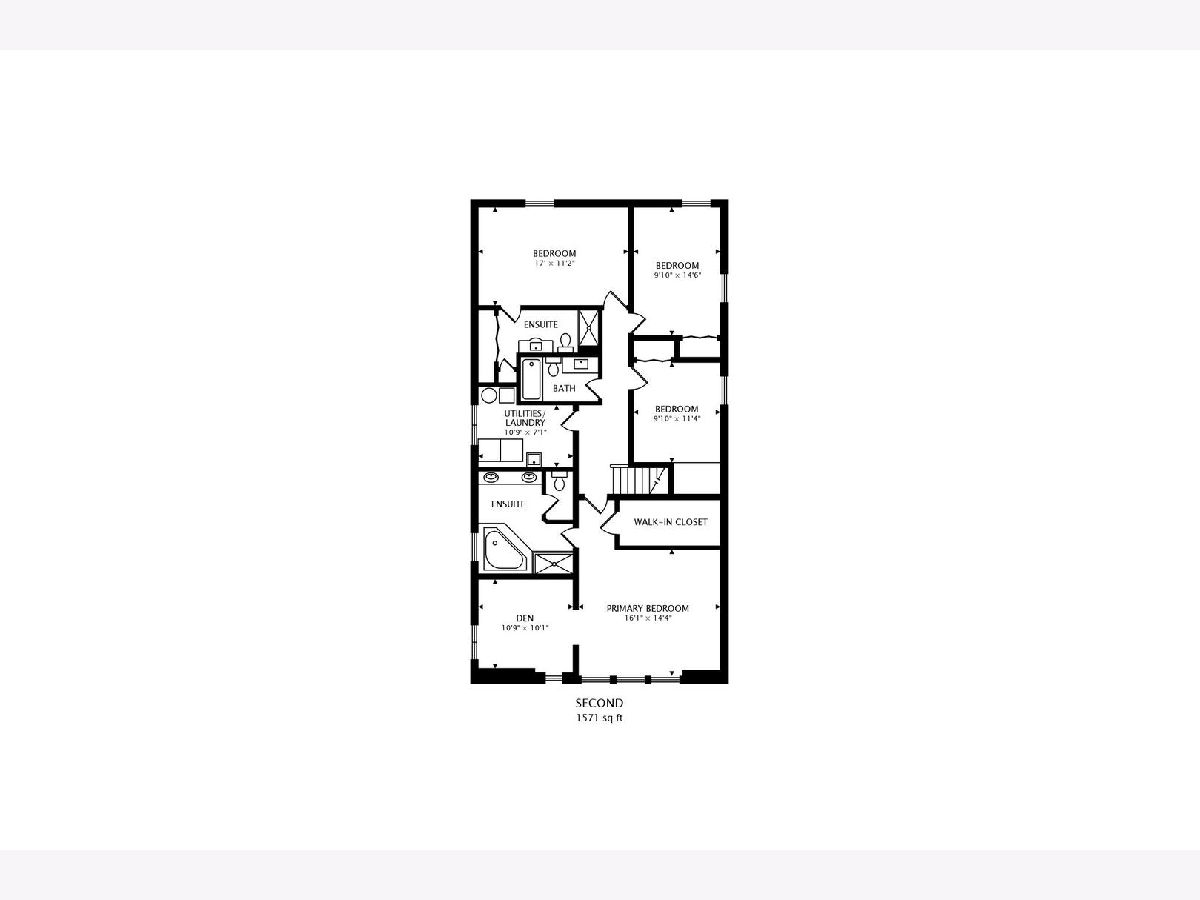
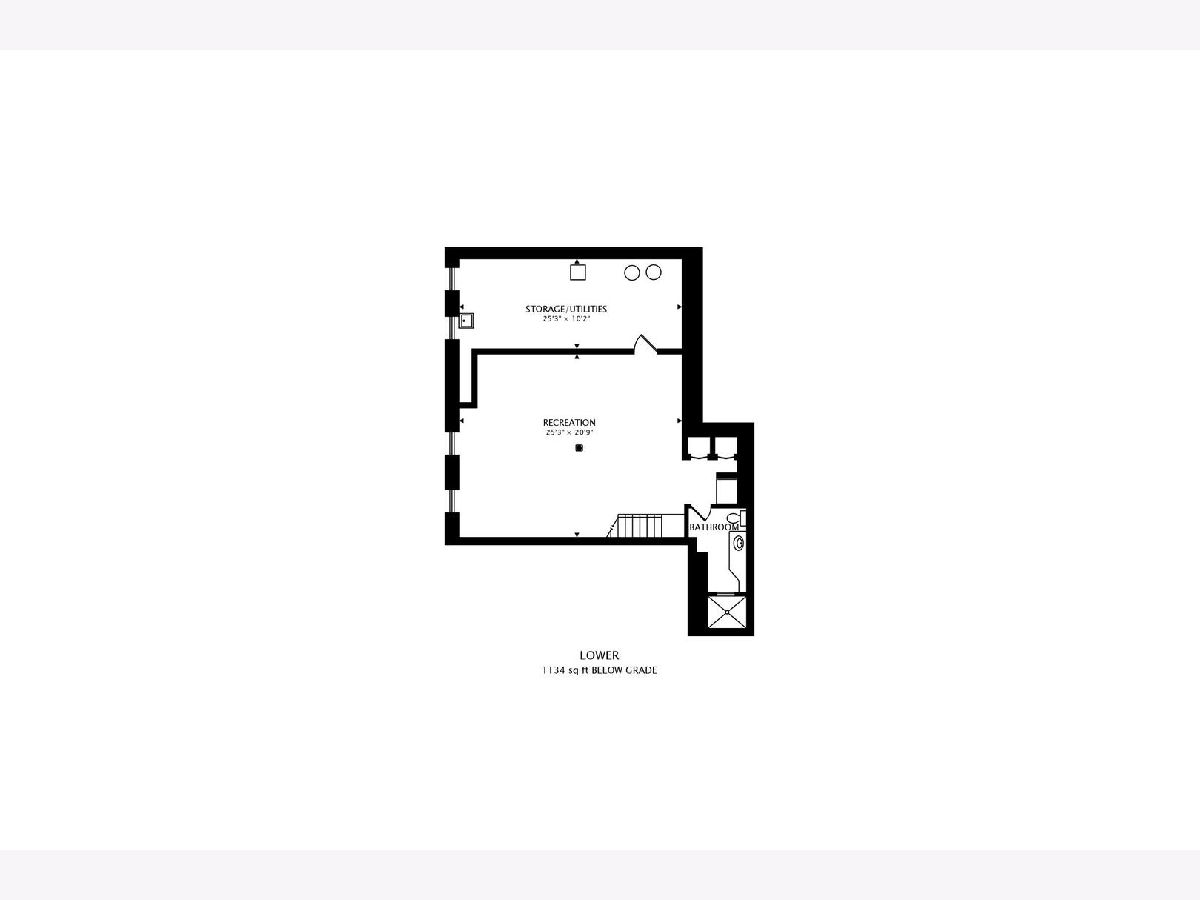
Room Specifics
Total Bedrooms: 4
Bedrooms Above Ground: 4
Bedrooms Below Ground: 0
Dimensions: —
Floor Type: —
Dimensions: —
Floor Type: —
Dimensions: —
Floor Type: —
Full Bathrooms: 5
Bathroom Amenities: Whirlpool,Separate Shower,Double Sink
Bathroom in Basement: 1
Rooms: —
Basement Description: Finished
Other Specifics
| 2 | |
| — | |
| Concrete | |
| — | |
| — | |
| 50 X 131 | |
| Unfinished | |
| — | |
| — | |
| — | |
| Not in DB | |
| — | |
| — | |
| — | |
| — |
Tax History
| Year | Property Taxes |
|---|---|
| 2018 | $15,200 |
| 2022 | $13,040 |
Contact Agent
Nearby Similar Homes
Nearby Sold Comparables
Contact Agent
Listing Provided By
@properties Christie's International Real Estate








