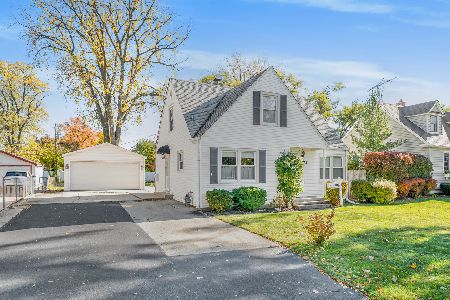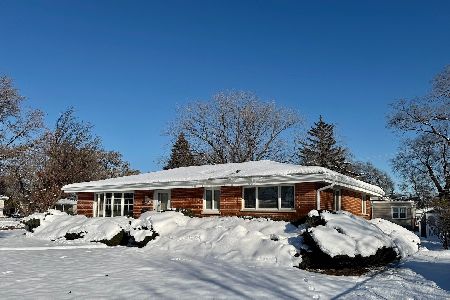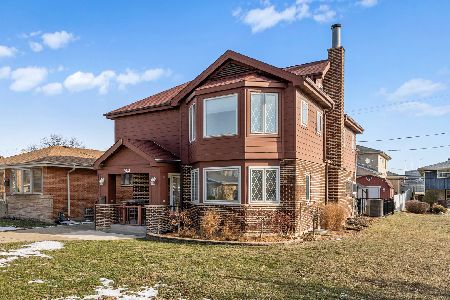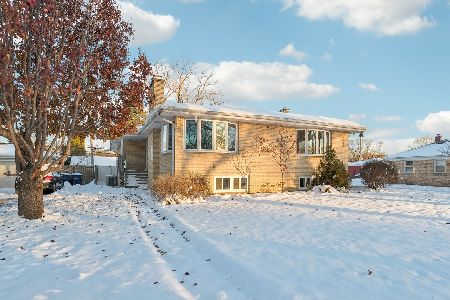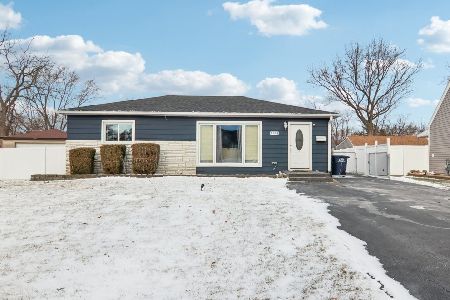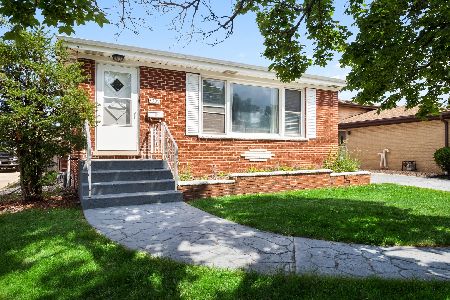6312 Byron Street, Rosemont, Illinois 60018
$322,000
|
Sold
|
|
| Status: | Closed |
| Sqft: | 1,752 |
| Cost/Sqft: | $199 |
| Beds: | 3 |
| Baths: | 2 |
| Year Built: | 1963 |
| Property Taxes: | $7,066 |
| Days On Market: | 4219 |
| Lot Size: | 0,27 |
Description
This lovely home with open floor plan is great for entertaining. Bright spacious family room addition with fireplace overlooks yard and above ground pool. Island kitchen with maple cabinets,newer washer/ dryer, water heater, laminate flooring. Exterior features new siding, roof, doors and concrete driveway. Gated community, great neighborhood close to park, school. Don't miss this move in ready opportunity.
Property Specifics
| Single Family | |
| — | |
| Ranch | |
| 1963 | |
| None | |
| — | |
| No | |
| 0.27 |
| Cook | |
| — | |
| 0 / Not Applicable | |
| None | |
| Lake Michigan | |
| Public Sewer | |
| 08661072 | |
| 12042010440000 |
Property History
| DATE: | EVENT: | PRICE: | SOURCE: |
|---|---|---|---|
| 9 Sep, 2014 | Sold | $322,000 | MRED MLS |
| 10 Jul, 2014 | Under contract | $349,000 | MRED MLS |
| 1 Jul, 2014 | Listed for sale | $349,000 | MRED MLS |
Room Specifics
Total Bedrooms: 3
Bedrooms Above Ground: 3
Bedrooms Below Ground: 0
Dimensions: —
Floor Type: Carpet
Dimensions: —
Floor Type: Carpet
Full Bathrooms: 2
Bathroom Amenities: —
Bathroom in Basement: 0
Rooms: No additional rooms
Basement Description: Crawl,Slab
Other Specifics
| 2 | |
| Concrete Perimeter | |
| Concrete | |
| Patio, Above Ground Pool | |
| — | |
| 112.88 X 123.4 X 125 X 54. | |
| — | |
| None | |
| Wood Laminate Floors, First Floor Bedroom, First Floor Laundry, First Floor Full Bath | |
| Range, Dishwasher, Refrigerator | |
| Not in DB | |
| Sidewalks, Street Lights, Street Paved | |
| — | |
| — | |
| Wood Burning |
Tax History
| Year | Property Taxes |
|---|---|
| 2014 | $7,066 |
Contact Agent
Nearby Similar Homes
Nearby Sold Comparables
Contact Agent
Listing Provided By
Coldwell Banker Residential Brokerage

