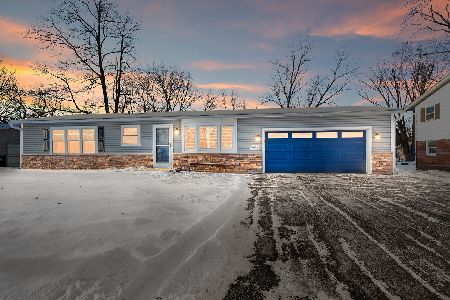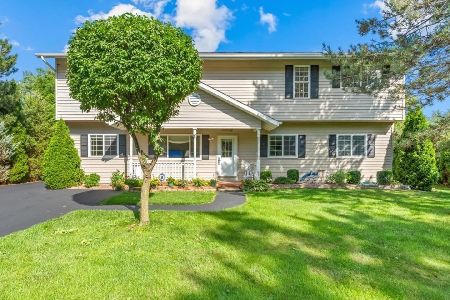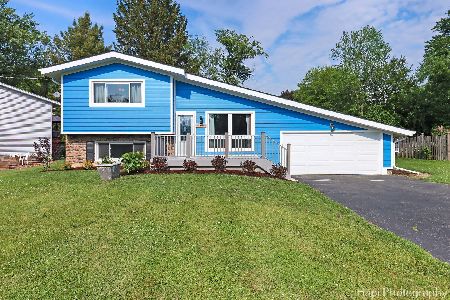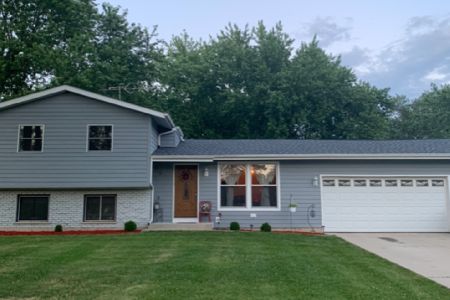6312 Londonderry Drive, Cary, Illinois 60013
$206,000
|
Sold
|
|
| Status: | Closed |
| Sqft: | 2,200 |
| Cost/Sqft: | $98 |
| Beds: | 3 |
| Baths: | 2 |
| Year Built: | 1973 |
| Property Taxes: | $4,300 |
| Days On Market: | 6051 |
| Lot Size: | 0,33 |
Description
BEAUTIFULLY UPDATED SPLIT LEVEL JUST A SHORT WALK TO LAKE/BEACH. 3 BDRMS, 2 AWESOME BATHS,WHIRLPOOL, SOLID OAK 2 PANEL DOORS T.O. CATHEDRAL CEILINGS, SKYLIGHTS, VERY BIG FAMILYROOM W/ FRPL. FINISHED BASEMENT. 4 LEVELS, MUCH BIGGER THAN IT LOOKS. VERY UNIQUE AND A MUST SEE! YOU WILL BE PLEASANTLY SURPRISED ON THE ARTISTIC DECOR. NICE!!!!!
Property Specifics
| Single Family | |
| — | |
| Tri-Level | |
| 1973 | |
| Partial | |
| — | |
| No | |
| 0.33 |
| Mc Henry | |
| Lake Killarney | |
| 180 / Annual | |
| Lake Rights | |
| Community Well | |
| Septic-Private | |
| 07266755 | |
| 1901156003 |
Nearby Schools
| NAME: | DISTRICT: | DISTANCE: | |
|---|---|---|---|
|
Grade School
Deer Path Elementary School |
26 | — | |
|
Middle School
Cary Junior High School |
26 | Not in DB | |
|
High School
Prairie Ridge High School |
155 | Not in DB | |
Property History
| DATE: | EVENT: | PRICE: | SOURCE: |
|---|---|---|---|
| 30 Sep, 2009 | Sold | $206,000 | MRED MLS |
| 13 Sep, 2009 | Under contract | $214,999 | MRED MLS |
| — | Last price change | $219,900 | MRED MLS |
| 8 Jul, 2009 | Listed for sale | $219,900 | MRED MLS |
| 16 May, 2018 | Sold | $230,000 | MRED MLS |
| 19 Mar, 2018 | Under contract | $235,900 | MRED MLS |
| — | Last price change | $239,900 | MRED MLS |
| 24 Jan, 2018 | Listed for sale | $239,900 | MRED MLS |
| 14 Jun, 2023 | Sold | $321,000 | MRED MLS |
| 10 May, 2023 | Under contract | $329,900 | MRED MLS |
| 7 May, 2023 | Listed for sale | $329,900 | MRED MLS |
| 14 Oct, 2025 | Sold | $375,000 | MRED MLS |
| 2 Sep, 2025 | Under contract | $385,000 | MRED MLS |
| — | Last price change | $389,900 | MRED MLS |
| 10 Jul, 2025 | Listed for sale | $389,900 | MRED MLS |
Room Specifics
Total Bedrooms: 3
Bedrooms Above Ground: 3
Bedrooms Below Ground: 0
Dimensions: —
Floor Type: Carpet
Dimensions: —
Floor Type: Carpet
Full Bathrooms: 2
Bathroom Amenities: Whirlpool
Bathroom in Basement: 0
Rooms: Bonus Room,Den
Basement Description: Finished,Exterior Access
Other Specifics
| 2 | |
| Concrete Perimeter | |
| Asphalt | |
| Patio | |
| Fenced Yard,Legal Non-Conforming,Wooded | |
| 80X160 | |
| Unfinished | |
| None | |
| Vaulted/Cathedral Ceilings, Skylight(s) | |
| Range, Dishwasher, Refrigerator | |
| Not in DB | |
| Street Paved | |
| — | |
| — | |
| Wood Burning |
Tax History
| Year | Property Taxes |
|---|---|
| 2009 | $4,300 |
| 2018 | $5,351 |
| 2023 | $6,211 |
| 2025 | $7,400 |
Contact Agent
Nearby Similar Homes
Nearby Sold Comparables
Contact Agent
Listing Provided By
Coldwell Banker The Real Estate Group












