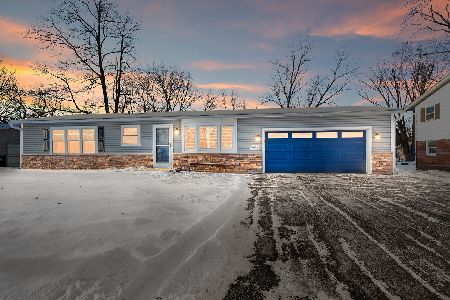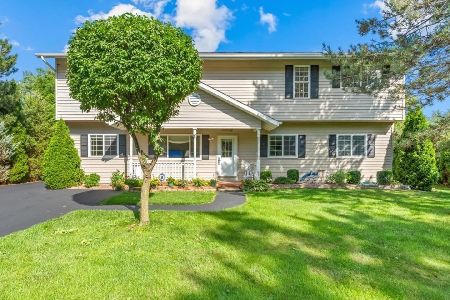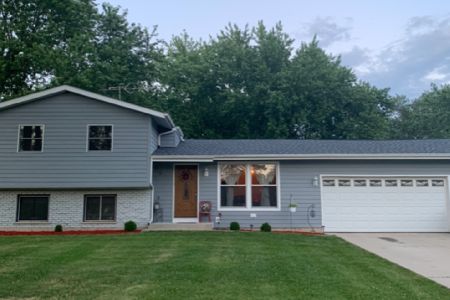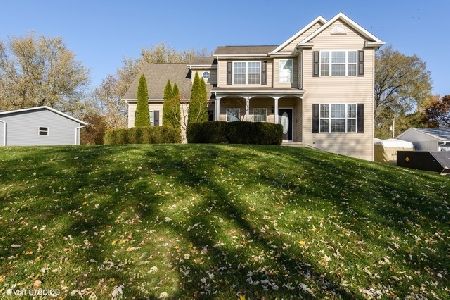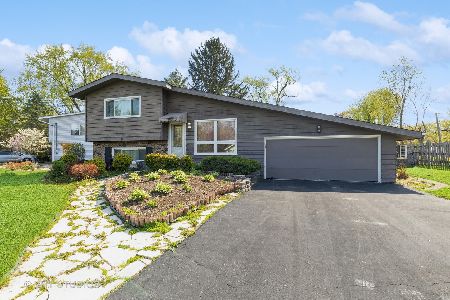6404 Londonderry Drive, Cary, Illinois 60013
$150,000
|
Sold
|
|
| Status: | Closed |
| Sqft: | 1,800 |
| Cost/Sqft: | $94 |
| Beds: | 3 |
| Baths: | 2 |
| Year Built: | 1965 |
| Property Taxes: | $4,295 |
| Days On Market: | 4762 |
| Lot Size: | 0,33 |
Description
This Lake Killarney split level has been completely remodeled from top to bottom! New kitchen '09, new front door, back door, and Pella windows throughout in '10! New funace and A/C installed in '07! The roof was a complete tear off and replaced in '05. Livng rm is bright and kept cozy by the gas fireplace. Knotty pine gives the lower level family room the northwoods lake community feel. Hot tub included! Lake rights
Property Specifics
| Single Family | |
| — | |
| Tri-Level | |
| 1965 | |
| Partial | |
| — | |
| No | |
| 0.33 |
| Mc Henry | |
| Lake Killarney | |
| 246 / Annual | |
| Lake Rights | |
| Community Well | |
| Septic-Private | |
| 08253076 | |
| 1901156005 |
Nearby Schools
| NAME: | DISTRICT: | DISTANCE: | |
|---|---|---|---|
|
Grade School
Deer Path Elementary School |
26 | — | |
|
Middle School
Cary Junior High School |
26 | Not in DB | |
|
High School
Cary-grove Community High School |
155 | Not in DB | |
Property History
| DATE: | EVENT: | PRICE: | SOURCE: |
|---|---|---|---|
| 8 Mar, 2013 | Sold | $150,000 | MRED MLS |
| 21 Jan, 2013 | Under contract | $169,900 | MRED MLS |
| 16 Jan, 2013 | Listed for sale | $169,900 | MRED MLS |
| 30 Oct, 2020 | Sold | $239,000 | MRED MLS |
| 20 Sep, 2020 | Under contract | $239,900 | MRED MLS |
| — | Last price change | $242,500 | MRED MLS |
| 2 Sep, 2020 | Listed for sale | $242,500 | MRED MLS |
Room Specifics
Total Bedrooms: 3
Bedrooms Above Ground: 3
Bedrooms Below Ground: 0
Dimensions: —
Floor Type: Wood Laminate
Dimensions: —
Floor Type: Wood Laminate
Full Bathrooms: 2
Bathroom Amenities: Whirlpool
Bathroom in Basement: 1
Rooms: Eating Area
Basement Description: Crawl
Other Specifics
| 2 | |
| Concrete Perimeter | |
| Concrete | |
| Deck | |
| Water Rights | |
| 100 X 152 X 87X 148 | |
| — | |
| None | |
| Hot Tub, Wood Laminate Floors | |
| Range, Microwave, Dishwasher, Refrigerator, Washer, Dryer | |
| Not in DB | |
| Water Rights, Street Lights, Street Paved | |
| — | |
| — | |
| Gas Log, Gas Starter, Ventless |
Tax History
| Year | Property Taxes |
|---|---|
| 2013 | $4,295 |
| 2020 | $4,659 |
Contact Agent
Nearby Similar Homes
Nearby Sold Comparables
Contact Agent
Listing Provided By
RE/MAX of Barrington

