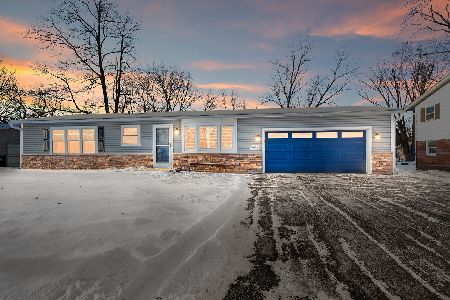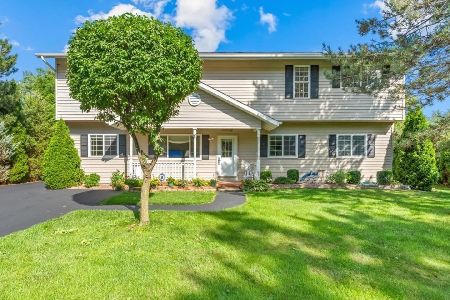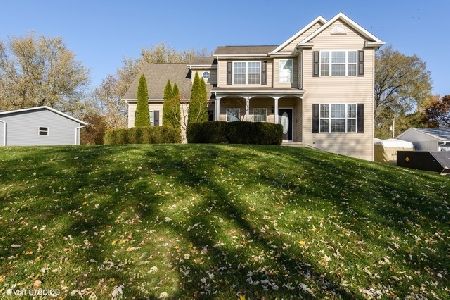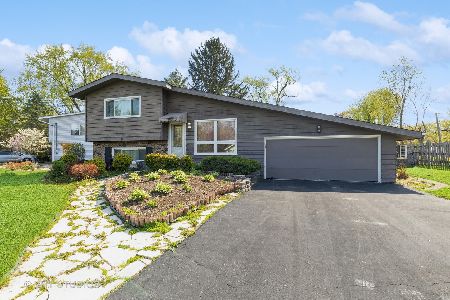6404 Londonderry Drive, Cary, Illinois 60013
$239,000
|
Sold
|
|
| Status: | Closed |
| Sqft: | 2,000 |
| Cost/Sqft: | $120 |
| Beds: | 3 |
| Baths: | 2 |
| Year Built: | 1968 |
| Property Taxes: | $4,659 |
| Days On Market: | 1977 |
| Lot Size: | 0,33 |
Description
Hurry on over to this adorable & charming Lake Killarney split level that has been completely remodeled from top to bottom! Newer kitchen '09 features table space & extra counter/cabinet storage, new front door, back door, and Pella windows throughout in '10 and lower level windows new in 2020! Furnace and A/C installed in '07! The roof was a complete tear off and replaced in 2018. New siding in 2017. Over-sized 2.5 car garage. New large 12x12 barn style storage shed w/loft in 2020. Living rm is bright and kept cozy by the gas fireplace. Knotty pine walls give the lower level family room the Northwoods lake community feel. Most appliances are included. Lake rights are included and the beach is down the street on Londonderry. Spacious yard with concrete patio. Convenient location to Rt. 14 and shopping. (Lower level has a guest suite feel w/private bath). Broker owned.
Property Specifics
| Single Family | |
| — | |
| Tri-Level | |
| 1968 | |
| Partial,English | |
| — | |
| No | |
| 0.33 |
| Mc Henry | |
| Lake Killarney | |
| 280 / Annual | |
| Lake Rights | |
| Community Well | |
| Septic-Private | |
| 10845059 | |
| 1901156005 |
Nearby Schools
| NAME: | DISTRICT: | DISTANCE: | |
|---|---|---|---|
|
Grade School
Deer Path Elementary School |
26 | — | |
|
Middle School
Cary Junior High School |
26 | Not in DB | |
|
High School
Cary-grove Community High School |
155 | Not in DB | |
Property History
| DATE: | EVENT: | PRICE: | SOURCE: |
|---|---|---|---|
| 8 Mar, 2013 | Sold | $150,000 | MRED MLS |
| 21 Jan, 2013 | Under contract | $169,900 | MRED MLS |
| 16 Jan, 2013 | Listed for sale | $169,900 | MRED MLS |
| 30 Oct, 2020 | Sold | $239,000 | MRED MLS |
| 20 Sep, 2020 | Under contract | $239,900 | MRED MLS |
| — | Last price change | $242,500 | MRED MLS |
| 2 Sep, 2020 | Listed for sale | $242,500 | MRED MLS |
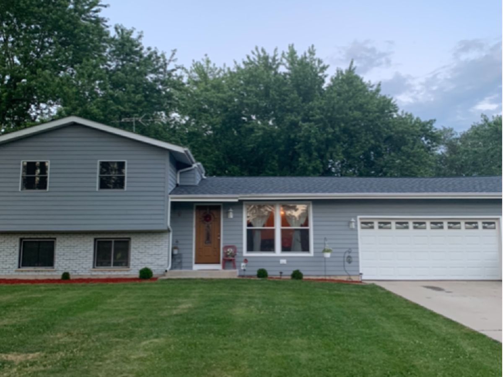
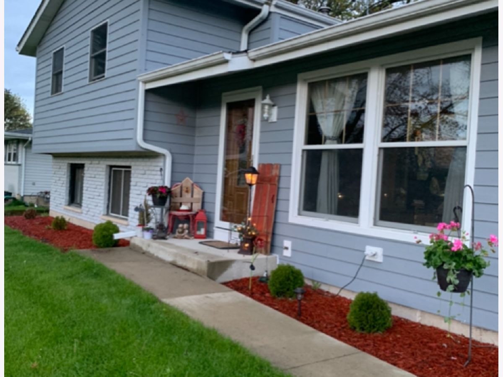
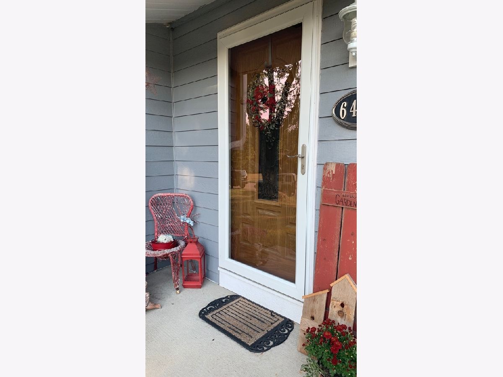
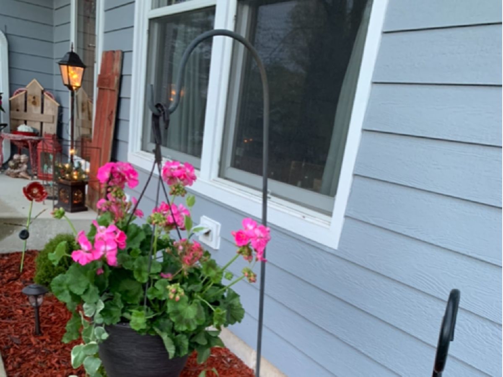
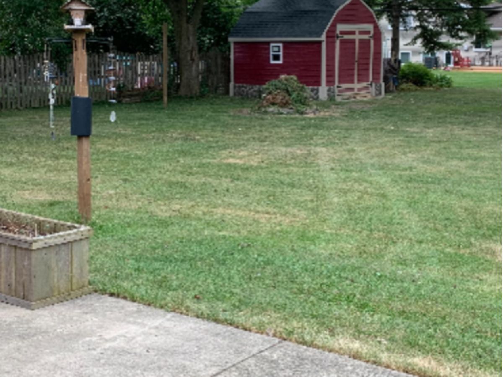
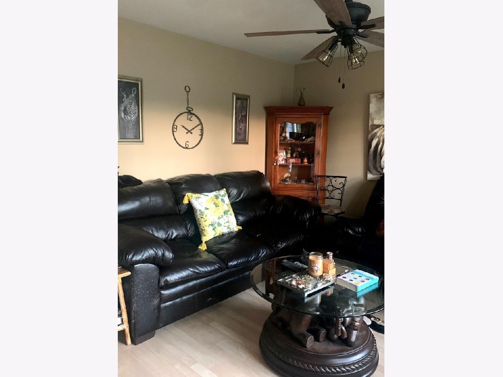
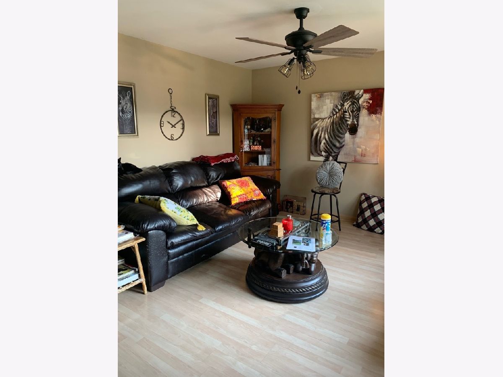
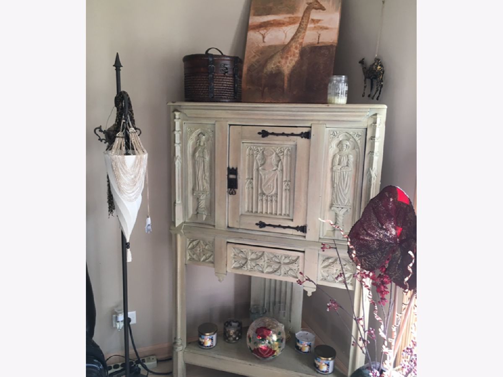
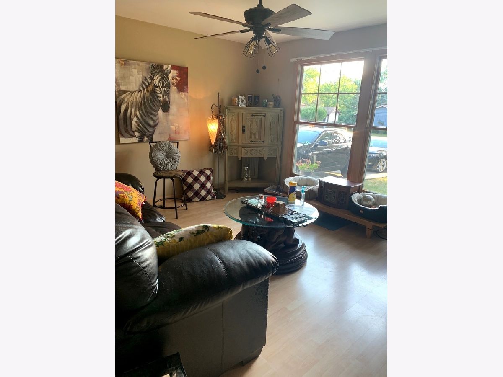
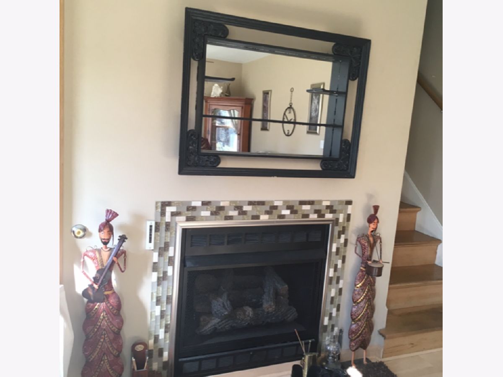
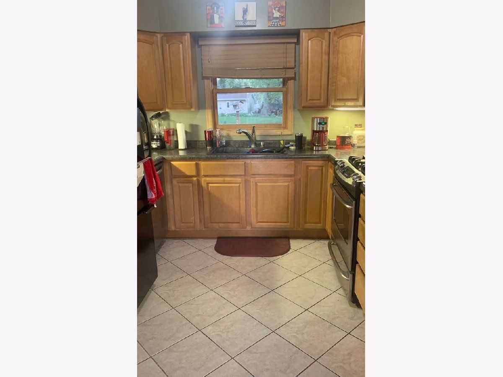
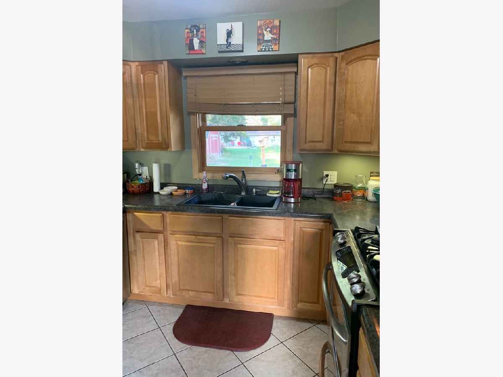
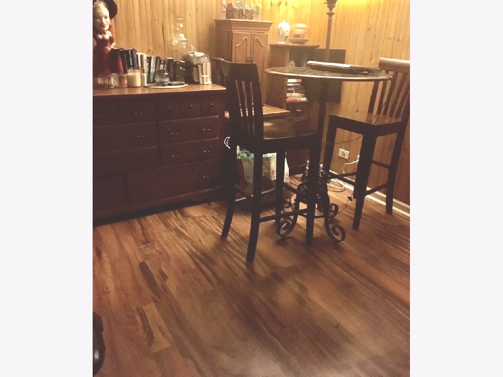
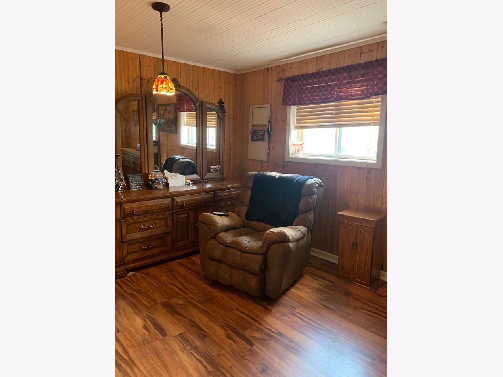
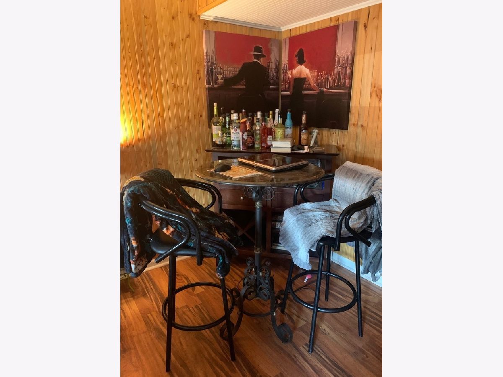
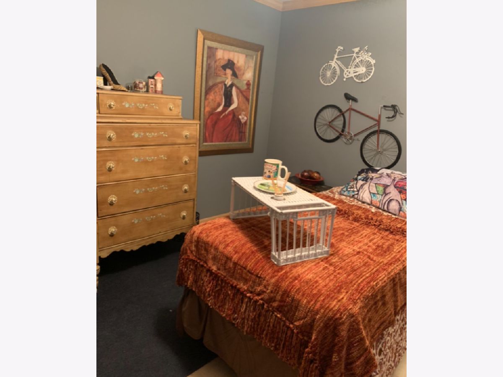
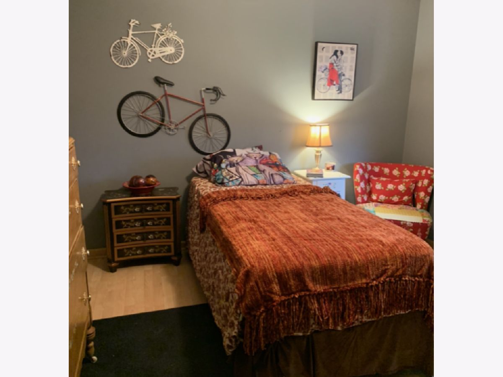
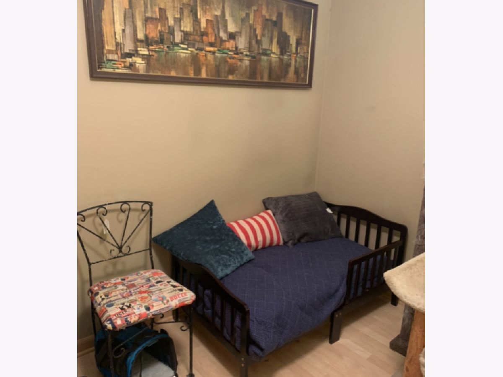
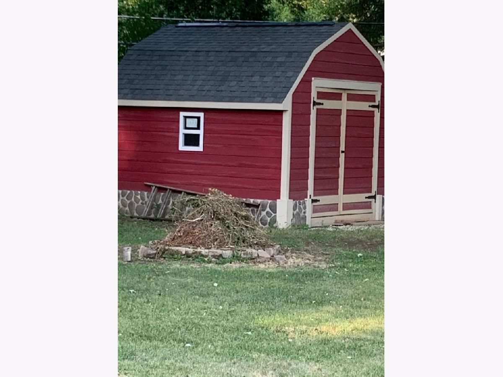
Room Specifics
Total Bedrooms: 3
Bedrooms Above Ground: 3
Bedrooms Below Ground: 0
Dimensions: —
Floor Type: Wood Laminate
Dimensions: —
Floor Type: Wood Laminate
Full Bathrooms: 2
Bathroom Amenities: Whirlpool
Bathroom in Basement: 1
Rooms: Eating Area
Basement Description: Crawl
Other Specifics
| 2.5 | |
| Concrete Perimeter | |
| Concrete | |
| Patio | |
| Water Rights | |
| 100 X 152 X 87X 148 | |
| — | |
| None | |
| Wood Laminate Floors | |
| Range, Microwave, Dishwasher, Refrigerator, Water Softener Owned, Gas Oven, Range Hood | |
| Not in DB | |
| Park, Lake, Water Rights, Curbs, Street Paved | |
| — | |
| — | |
| Gas Log, Gas Starter, Ventless |
Tax History
| Year | Property Taxes |
|---|---|
| 2013 | $4,295 |
| 2020 | $4,659 |
Contact Agent
Nearby Similar Homes
Nearby Sold Comparables
Contact Agent
Listing Provided By
RE/MAX Plaza

