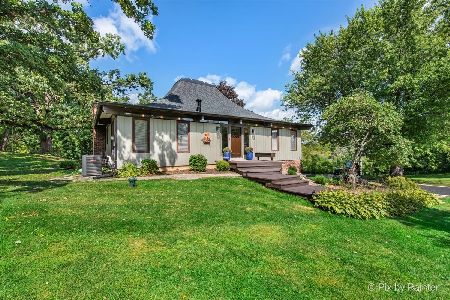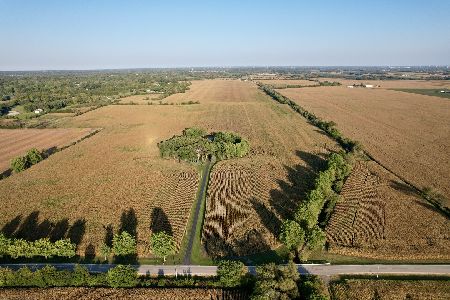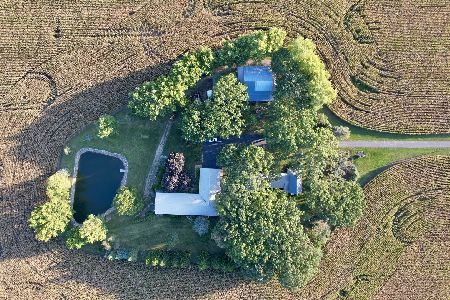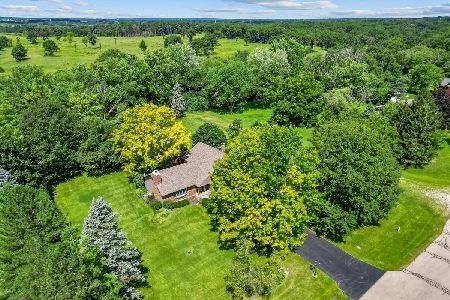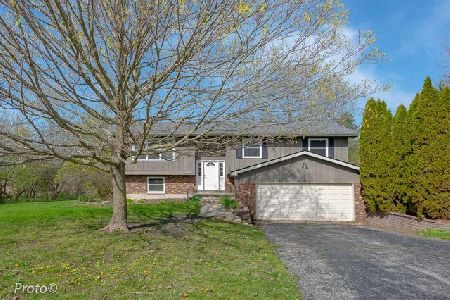6403 Ridgeview Drive, Huntley, Illinois 60142
$430,000
|
Sold
|
|
| Status: | Closed |
| Sqft: | 2,177 |
| Cost/Sqft: | $195 |
| Beds: | 3 |
| Baths: | 3 |
| Year Built: | 1978 |
| Property Taxes: | $6,859 |
| Days On Market: | 1232 |
| Lot Size: | 1,20 |
Description
Beautiful home on 1.2 acres in Colleen's Cote! This tudor-style home has been beautifully maintained by the original owners ~ Lush landscaping & newer impressive garage doors welcome you into the foyer ~ Formal living room with California Drift Stone fireplace & bay windows ~ Kitchen updated with custom cabinetry featuring pull-out drawers & soft-close hinges and additional cabinetry added in the eating area ~ Kitchen also features high-end granite countertops, travertine tile backsplash, new light fixture, brand new stainless steel refrigerator, newer cooktop, double convection oven, dishwasher & hickory hardwood floors ~ Dining Room also features hickory hardwood floors & views of the beautiful backyard ~ Heading up the newer wrought iron staircase find 3 large bedrooms including the primary bedroom with walk-in closet, slider to private balcony & ensuite bath featuring comfort height, soft close vanity & Kohler shower ~ Full bath & linen closet in hallway upstairs for other 2 bedrooms ~ On the lower level find the cozy Family Room with slider to deck and another fireplace/air tight stove for heat ~ Powder room with furniture vanity, granite top & ceramic tile floors that carry into the hallway to the oversized 2 car garage with epoxy coated floors ~ Full & open basement with laundry ~ DRUMROLL to the amazing YARD & SUNSET VIEWS with mature landscaping, large deck with built-in planter boxes, screened-in gazebo & tons of flat grassy area for your ideas with the Pleasant Valley Nature Preserves behind the home's tree-lined lot line ~ Home has 400 amp electric service ~ All flooring (carpeting & hardwood) replaced in 2017 ~ Furnace (2014), A/C (2015), Roof (2014), New pump on private well (2020), Both chimneys tuck-pointed & new caps (2014), All doors & trim replaced with high-end solid wood ~ Windows are Anderson casement windows & sliders ~ Exterior Cedar/douglas fir wood boards on exterior recently painted ~ Enjoy kayaking or paddle boarding in Colleen's Cote neighborhood lake with park access for all non-motorized sports & a beach area as well! Huntley schools too!
Property Specifics
| Single Family | |
| — | |
| — | |
| 1978 | |
| — | |
| — | |
| No | |
| 1.2 |
| Mc Henry | |
| Colleens Cote | |
| 125 / Annual | |
| — | |
| — | |
| — | |
| 11476600 | |
| 1805176001 |
Nearby Schools
| NAME: | DISTRICT: | DISTANCE: | |
|---|---|---|---|
|
Grade School
Leggee Elementary School |
158 | — | |
|
Middle School
Marlowe Middle School |
158 | Not in DB | |
|
High School
Huntley High School |
158 | Not in DB | |
Property History
| DATE: | EVENT: | PRICE: | SOURCE: |
|---|---|---|---|
| 16 Sep, 2022 | Sold | $430,000 | MRED MLS |
| 1 Aug, 2022 | Under contract | $425,000 | MRED MLS |
| 28 Jul, 2022 | Listed for sale | $425,000 | MRED MLS |
| 30 Oct, 2024 | Sold | $510,000 | MRED MLS |
| 11 Sep, 2024 | Under contract | $529,900 | MRED MLS |
| 28 Aug, 2024 | Listed for sale | $529,900 | MRED MLS |
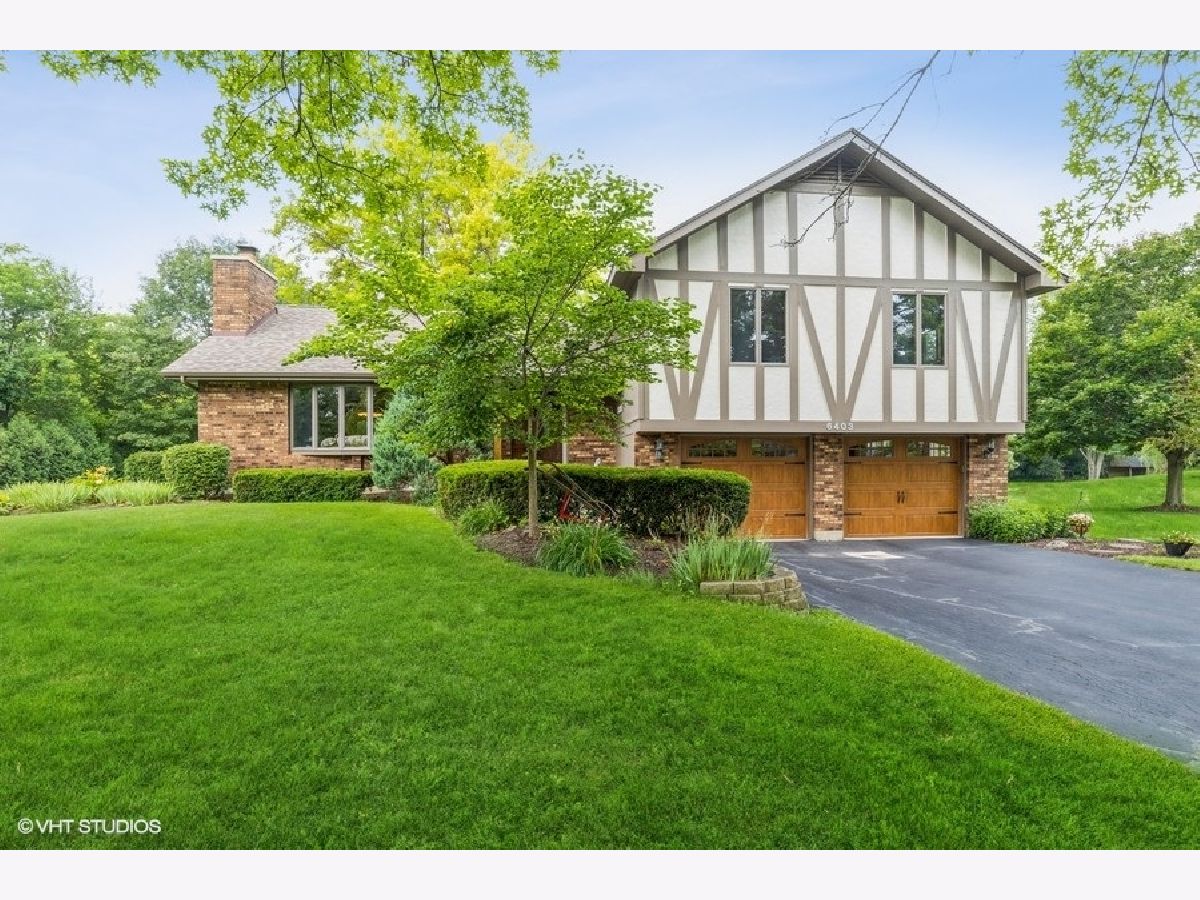
Room Specifics
Total Bedrooms: 3
Bedrooms Above Ground: 3
Bedrooms Below Ground: 0
Dimensions: —
Floor Type: —
Dimensions: —
Floor Type: —
Full Bathrooms: 3
Bathroom Amenities: Soaking Tub
Bathroom in Basement: 0
Rooms: —
Basement Description: Unfinished
Other Specifics
| 2 | |
| — | |
| Asphalt | |
| — | |
| — | |
| 52272 | |
| Unfinished | |
| — | |
| — | |
| — | |
| Not in DB | |
| — | |
| — | |
| — | |
| — |
Tax History
| Year | Property Taxes |
|---|---|
| 2022 | $6,859 |
| 2024 | $7,855 |
Contact Agent
Nearby Similar Homes
Nearby Sold Comparables
Contact Agent
Listing Provided By
Berkshire Hathaway HomeServices Starck Real Estate

