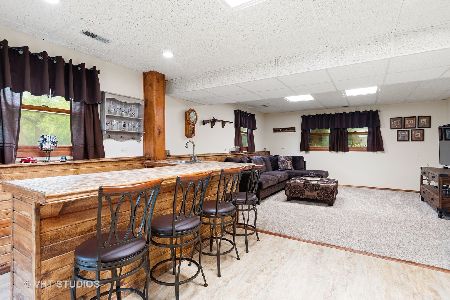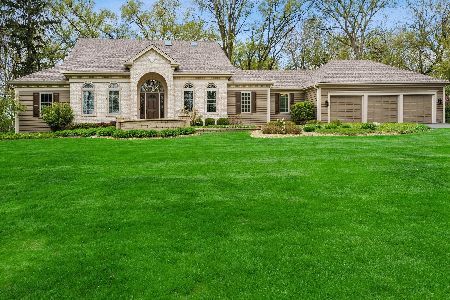6316 Deerwood Drive, Crystal Lake, Illinois 60012
$320,000
|
Sold
|
|
| Status: | Closed |
| Sqft: | 3,010 |
| Cost/Sqft: | $111 |
| Beds: | 4 |
| Baths: | 3 |
| Year Built: | 1988 |
| Property Taxes: | $10,331 |
| Days On Market: | 2027 |
| Lot Size: | 1,38 |
Description
WOW. Pristine home in the wonderful north side of Crystal Lake close to walking and biking trails, parks, METRO, and downtown. This home has been meticulously maintained and is white-glove clean. The first floor offers a full bath with updated tile and flex room (currently used as a library/craft room) which would be perfect for a multi-generational family. Crown molding in living, dining, and library enhances the beauty of this spectacular home. Kitchen has center island with cook top, and newer granite overlooking the family room and breakfast nook. The family room includes a stone fireplace and built-in shelving. Breakfast nook beams with natural light and leads to composite deck overlooking the expansive backyard. Master bedroom with en suite features cathedral ceilings, access to 4th bedroom/nursery, and plenty of closet space. Master bathroom with separate shower, newer tile, and double sinks. Basement with 9' ceilings. So much new and newer including new paint, 4-year-old furnace, refrigerator, and hot water heater.
Property Specifics
| Single Family | |
| — | |
| Colonial | |
| 1988 | |
| Full | |
| — | |
| No | |
| 1.38 |
| Mc Henry | |
| Foxfire | |
| 0 / Not Applicable | |
| None | |
| Private Well | |
| Septic-Private | |
| 10731497 | |
| 1420401012 |
Nearby Schools
| NAME: | DISTRICT: | DISTANCE: | |
|---|---|---|---|
|
Grade School
North Elementary School |
47 | — | |
|
Middle School
Hannah Beardsley Middle School |
47 | Not in DB | |
|
High School
Prairie Ridge High School |
155 | Not in DB | |
Property History
| DATE: | EVENT: | PRICE: | SOURCE: |
|---|---|---|---|
| 25 Sep, 2020 | Sold | $320,000 | MRED MLS |
| 25 Aug, 2020 | Under contract | $335,000 | MRED MLS |
| — | Last price change | $345,000 | MRED MLS |
| 1 Jun, 2020 | Listed for sale | $345,000 | MRED MLS |



















Room Specifics
Total Bedrooms: 4
Bedrooms Above Ground: 4
Bedrooms Below Ground: 0
Dimensions: —
Floor Type: Carpet
Dimensions: —
Floor Type: Carpet
Dimensions: —
Floor Type: Carpet
Full Bathrooms: 3
Bathroom Amenities: Whirlpool,Separate Shower,Double Sink
Bathroom in Basement: 0
Rooms: Breakfast Room,Library
Basement Description: Unfinished
Other Specifics
| 3 | |
| Concrete Perimeter | |
| Asphalt | |
| Deck | |
| Landscaped | |
| 127.1X33.8X348.8X20.2X159. | |
| — | |
| Full | |
| Hardwood Floors, First Floor Laundry, First Floor Full Bath, Walk-In Closet(s) | |
| Range, Dishwasher, Refrigerator, Washer, Dryer, Disposal, Water Softener Owned | |
| Not in DB | |
| — | |
| — | |
| — | |
| Gas Log, Gas Starter |
Tax History
| Year | Property Taxes |
|---|---|
| 2020 | $10,331 |
Contact Agent
Nearby Sold Comparables
Contact Agent
Listing Provided By
Flatland Homes, LTD








