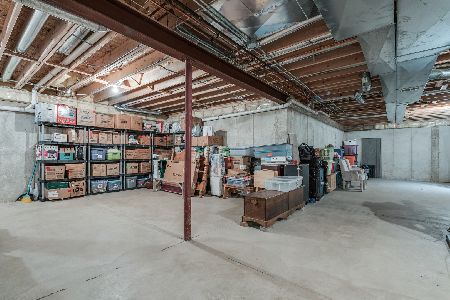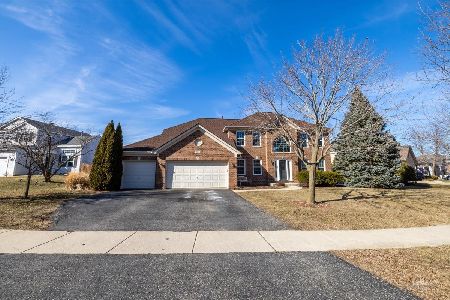632 Carnation Drive, Oswego, Illinois 60543
$318,500
|
Sold
|
|
| Status: | Closed |
| Sqft: | 3,000 |
| Cost/Sqft: | $112 |
| Beds: | 5 |
| Baths: | 3 |
| Year Built: | 2003 |
| Property Taxes: | $10,731 |
| Days On Market: | 4107 |
| Lot Size: | 0,25 |
Description
Drop Dead Gorgeous w/Full Brick Front, Two Story Entry & Family Room w/Fireplace! Spectacular Finished English Bsmt w/ 2nd Fireplace & Home Theater Too! Kitchen w/Custom Maple Cabinets, Granite Countertops, Built-In Cooktop & Convection Double-Ovens! Hardwood FL From Front Door Into Dining Rd, Full Bath & Kitchen! First Floor Den & First FL Bed Rm w/Bath Access! Five BR's, 3 Full Baths! 3Car Gar, Deck & Paver Patio!
Property Specifics
| Single Family | |
| — | |
| Traditional | |
| 2003 | |
| Full,English | |
| THOMAS | |
| No | |
| 0.25 |
| Kendall | |
| Deerpath Creek | |
| 120 / Annual | |
| Other | |
| Public | |
| Public Sewer | |
| 08767404 | |
| 0320309004 |
Nearby Schools
| NAME: | DISTRICT: | DISTANCE: | |
|---|---|---|---|
|
Grade School
Prairie Point Elementary School |
308 | — | |
|
Middle School
Traughber Junior High School |
308 | Not in DB | |
|
High School
Oswego High School |
308 | Not in DB | |
Property History
| DATE: | EVENT: | PRICE: | SOURCE: |
|---|---|---|---|
| 25 Jul, 2008 | Sold | $387,500 | MRED MLS |
| 14 Jun, 2008 | Under contract | $400,000 | MRED MLS |
| — | Last price change | $415,000 | MRED MLS |
| 26 Apr, 2008 | Listed for sale | $415,000 | MRED MLS |
| 9 Apr, 2015 | Sold | $318,500 | MRED MLS |
| 22 Feb, 2015 | Under contract | $335,000 | MRED MLS |
| 3 Nov, 2014 | Listed for sale | $335,000 | MRED MLS |
Room Specifics
Total Bedrooms: 5
Bedrooms Above Ground: 5
Bedrooms Below Ground: 0
Dimensions: —
Floor Type: Carpet
Dimensions: —
Floor Type: Carpet
Dimensions: —
Floor Type: Carpet
Dimensions: —
Floor Type: —
Full Bathrooms: 3
Bathroom Amenities: Whirlpool,Separate Shower,Double Sink
Bathroom in Basement: 0
Rooms: Bedroom 5,Den,Exercise Room,Media Room,Recreation Room,Workshop
Basement Description: Finished
Other Specifics
| 3 | |
| Concrete Perimeter | |
| Concrete | |
| Deck, Patio | |
| Landscaped | |
| 75X154X79X129 | |
| Unfinished | |
| Full | |
| Vaulted/Cathedral Ceilings, Skylight(s), Hardwood Floors, First Floor Bedroom, First Floor Laundry, First Floor Full Bath | |
| Double Oven, Microwave, Dishwasher, Disposal | |
| Not in DB | |
| Sidewalks, Street Lights, Street Paved | |
| — | |
| — | |
| Wood Burning, Attached Fireplace Doors/Screen, Gas Log, Gas Starter, Heatilator |
Tax History
| Year | Property Taxes |
|---|---|
| 2008 | $8,531 |
| 2015 | $10,731 |
Contact Agent
Nearby Similar Homes
Nearby Sold Comparables
Contact Agent
Listing Provided By
john greene, Realtor









