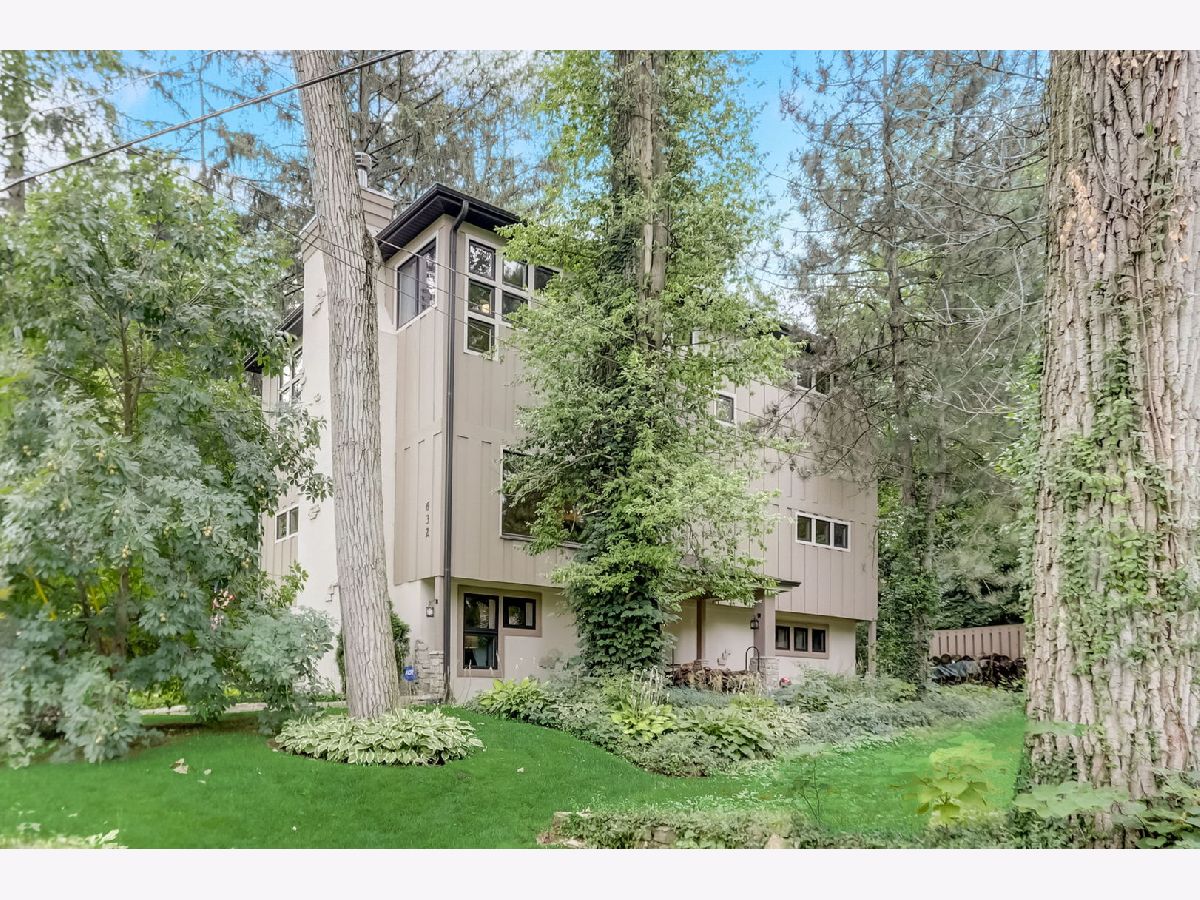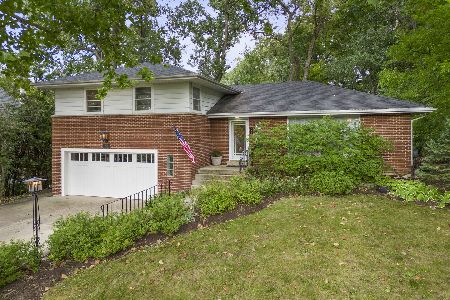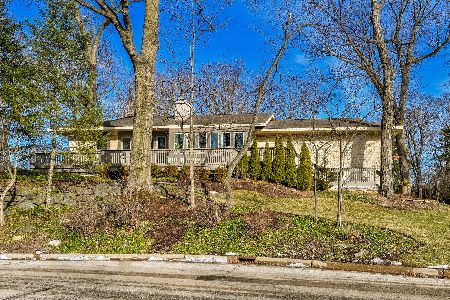632 Cumnor Avenue, Glen Ellyn, Illinois 60137
$765,000
|
Sold
|
|
| Status: | Closed |
| Sqft: | 3,946 |
| Cost/Sqft: | $203 |
| Beds: | 5 |
| Baths: | 4 |
| Year Built: | 1957 |
| Property Taxes: | $16,977 |
| Days On Market: | 889 |
| Lot Size: | 0,12 |
Description
Situated in the highly coveted Lake Ellyn area, this exceptional residence stands out as a unique gem. Boasting captivating windows that frame splendid views of professionally landscaped perennials and mature trees, the interior is bathed in abundant natural light The ever-changing seasons bring forth a continually evolving atmosphere, making this property a truly immersive experience year-round. The home's design exudes creativity, featuring remarkable architecture highlighted by an open staircase serving as its centerpiece. Enter the home into the cozy den adorned with a wood-burning stove, a perfect place to greet guests. The remainder of the ground level hosts two bedrooms, a full bath, laundry room and a mudroom providing ample storage options. The main level offers an ideal setting for hosting gatherings, with its spacious Living and Dining areas. The Kitchen is open to the Family room and is complemented by a butler's pantry, facilitating seamless entertaining. The Living room, graced by a limestone fireplace, effortlessly flows into the Dining room, enhancing the entertainment space. The generously lit two-story Kitchen showcases shaker-style cabinetry, a central island, and pantry cabinet, creating an inviting culinary haven. Nestled among the treetops, a serene sunroom provides a tranquil escape. Upstairs, the Primary Bedroom boasts an ensuite featuring a soaking tub, separate shower, and a water closet with bidet. Two additional bedrooms and another full bathroom complete this level. With a total of 5 bedrooms and 4 full bathrooms, this home accommodates a range of lifestyles and needs. The paver patio beckons outdoor enjoyment and provides a vantage point to appreciate the private oasis that surrounds you. Conveniently located near downtown, restaurants, the train depot, and schools, this property harmoniously blends comfort and accessibility. It's a must see!
Property Specifics
| Single Family | |
| — | |
| — | |
| 1957 | |
| — | |
| — | |
| No | |
| 0.12 |
| Du Page | |
| — | |
| 0 / Not Applicable | |
| — | |
| — | |
| — | |
| 11859835 | |
| 0512106013 |
Nearby Schools
| NAME: | DISTRICT: | DISTANCE: | |
|---|---|---|---|
|
Grade School
Ben Franklin Elementary School |
41 | — | |
|
Middle School
Hadley Junior High School |
41 | Not in DB | |
|
High School
Glenbard West High School |
87 | Not in DB | |
Property History
| DATE: | EVENT: | PRICE: | SOURCE: |
|---|---|---|---|
| 30 Aug, 2013 | Sold | $535,000 | MRED MLS |
| 31 Jul, 2013 | Under contract | $574,000 | MRED MLS |
| — | Last price change | $594,000 | MRED MLS |
| 28 Feb, 2013 | Listed for sale | $629,000 | MRED MLS |
| 27 Nov, 2023 | Sold | $765,000 | MRED MLS |
| 23 Oct, 2023 | Under contract | $799,900 | MRED MLS |
| — | Last price change | $845,000 | MRED MLS |
| 17 Aug, 2023 | Listed for sale | $845,000 | MRED MLS |

Room Specifics
Total Bedrooms: 5
Bedrooms Above Ground: 5
Bedrooms Below Ground: 0
Dimensions: —
Floor Type: —
Dimensions: —
Floor Type: —
Dimensions: —
Floor Type: —
Dimensions: —
Floor Type: —
Full Bathrooms: 4
Bathroom Amenities: Whirlpool,Separate Shower,Accessible Shower,Double Sink,Bidet,Soaking Tub
Bathroom in Basement: 0
Rooms: —
Basement Description: None
Other Specifics
| 2 | |
| — | |
| Concrete | |
| — | |
| — | |
| 10019 | |
| Full,Pull Down Stair,Unfinished | |
| — | |
| — | |
| — | |
| Not in DB | |
| — | |
| — | |
| — | |
| — |
Tax History
| Year | Property Taxes |
|---|---|
| 2013 | $15,054 |
| 2023 | $16,977 |
Contact Agent
Nearby Similar Homes
Nearby Sold Comparables
Contact Agent
Listing Provided By
Redfin Corporation








