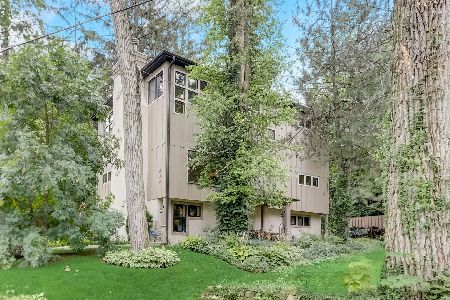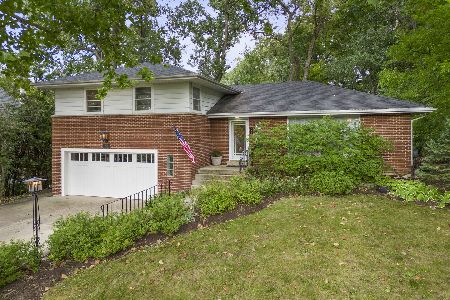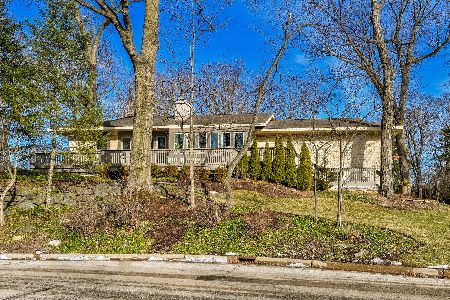640 Cumnor Avenue, Glen Ellyn, Illinois 60137
$337,000
|
Sold
|
|
| Status: | Closed |
| Sqft: | 2,050 |
| Cost/Sqft: | $180 |
| Beds: | 4 |
| Baths: | 2 |
| Year Built: | 1954 |
| Property Taxes: | $12,149 |
| Days On Market: | 3453 |
| Lot Size: | 0,24 |
Description
Looking for a distinctive, unique home? Something different - not the "same old, same old" ? Then check out this stylish, character rich, mid-century contemporary located in-town Glen Ellyn, less than a mile to Village Shops, Train Station, Glenbard West, Lake Ellyn, Prairie Path & Churchill Forest Preserve plus it will feel like you live in a forested, rural setting! You won't sacrifice space (4 Bedrooms, 2 Baths, Living & Dining Rooms, Kitchen & Den - over 2000 sq. ft. + a full basement) and you'll fall in love with some of the showcase features - Vaulted & Beamed Ceilings, Stone Wall w/ Floating Staircase, Pegged Oak Hardwood Floors, Stone Wall Wood Burning Fireplace, Knotty Pine Kitchen Cabinets and Many Wood Paneled Walls. It feels like you moved to a rustic, North Woods home. A truly custom built home with a private, serene setting. Be Different - Be Happy!
Property Specifics
| Single Family | |
| — | |
| Contemporary | |
| 1954 | |
| Full | |
| — | |
| No | |
| 0.24 |
| Du Page | |
| — | |
| 0 / Not Applicable | |
| None | |
| Lake Michigan | |
| Septic-Private | |
| 09310601 | |
| 0512106012 |
Nearby Schools
| NAME: | DISTRICT: | DISTANCE: | |
|---|---|---|---|
|
Grade School
Ben Franklin Elementary School |
41 | — | |
|
Middle School
Hadley Junior High School |
41 | Not in DB | |
|
High School
Glenbard West High School |
87 | Not in DB | |
Property History
| DATE: | EVENT: | PRICE: | SOURCE: |
|---|---|---|---|
| 14 Nov, 2016 | Sold | $337,000 | MRED MLS |
| 15 Sep, 2016 | Under contract | $369,900 | MRED MLS |
| 9 Aug, 2016 | Listed for sale | $369,900 | MRED MLS |
Room Specifics
Total Bedrooms: 4
Bedrooms Above Ground: 4
Bedrooms Below Ground: 0
Dimensions: —
Floor Type: Carpet
Dimensions: —
Floor Type: Hardwood
Dimensions: —
Floor Type: Carpet
Full Bathrooms: 2
Bathroom Amenities: Whirlpool
Bathroom in Basement: 0
Rooms: Den
Basement Description: Unfinished,Exterior Access
Other Specifics
| — | |
| Block,Concrete Perimeter | |
| — | |
| — | |
| Wooded | |
| 67 X 151 X 60 X 45 X 42 X | |
| — | |
| None | |
| Vaulted/Cathedral Ceilings, Skylight(s), Hardwood Floors, First Floor Bedroom, First Floor Full Bath | |
| Range, Dishwasher, Refrigerator, Washer, Dryer | |
| Not in DB | |
| Street Paved | |
| — | |
| — | |
| Wood Burning |
Tax History
| Year | Property Taxes |
|---|---|
| 2016 | $12,149 |
Contact Agent
Nearby Similar Homes
Nearby Sold Comparables
Contact Agent
Listing Provided By
Baird & Warner









