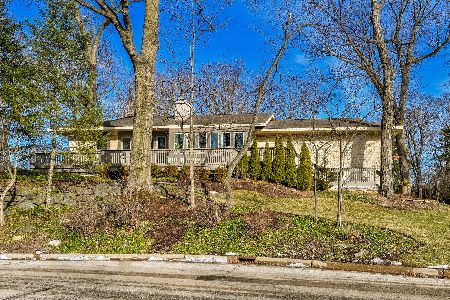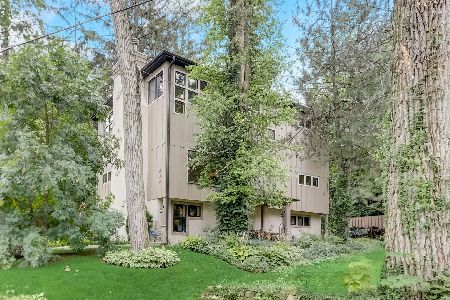651 Roger Road, Glen Ellyn, Illinois 60137
$575,000
|
Sold
|
|
| Status: | Closed |
| Sqft: | 2,056 |
| Cost/Sqft: | $280 |
| Beds: | 3 |
| Baths: | 3 |
| Year Built: | 1957 |
| Property Taxes: | $12,298 |
| Days On Market: | 1213 |
| Lot Size: | 0,28 |
Description
This is a Builder's home just a few blocks east of downtown Glen Ellyn, right off historic Crescent Blvd. Glen Ellyn and it has many upgrades. A Splitlevel design with finished Sub-Basement, 3 Bed/2.5 Bath. Large main floor is open concept living and dining room with 7" crown molding and wide baseboard. Kitchen has upgraded appliances Thermador, Bosch, black granite counters, upgraded sink & fixture, etc., beautiful cherry-wood island & cabinets in Kitchen and on either side of black granite fireplace in family room with walkout to backyard. Anderson doors, storm doors and most windows. Finished sub-basement has an additional 525 Sq.ft. of living space with wet bar. 2.5 Car heated Garage, insulated garage door and epoxy floor installed. Playhouse and swingset in the backyard. Walk to downtown. Benjamin Franklin Elementary; Hadley Jr. High; Glenbard West High School. Ackerman Park and Sunset Pool close by.
Property Specifics
| Single Family | |
| — | |
| — | |
| 1957 | |
| — | |
| — | |
| No | |
| 0.28 |
| Du Page | |
| — | |
| 0 / Not Applicable | |
| — | |
| — | |
| — | |
| 11631878 | |
| 0512106007 |
Nearby Schools
| NAME: | DISTRICT: | DISTANCE: | |
|---|---|---|---|
|
Grade School
Ben Franklin Elementary School |
41 | — | |
|
Middle School
Hadley Junior High School |
41 | Not in DB | |
|
High School
Glenbard West High School |
87 | Not in DB | |
Property History
| DATE: | EVENT: | PRICE: | SOURCE: |
|---|---|---|---|
| 16 Dec, 2022 | Sold | $575,000 | MRED MLS |
| 29 Sep, 2022 | Under contract | $575,000 | MRED MLS |
| 27 Sep, 2022 | Listed for sale | $575,000 | MRED MLS |
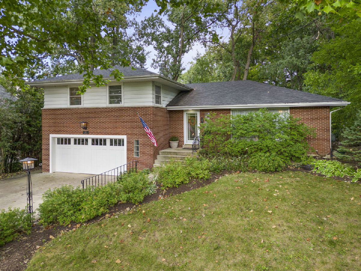
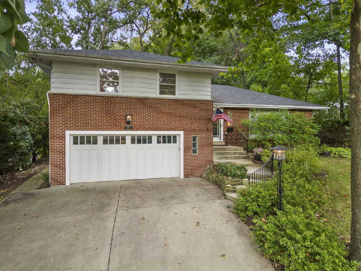
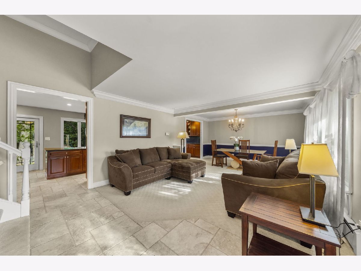
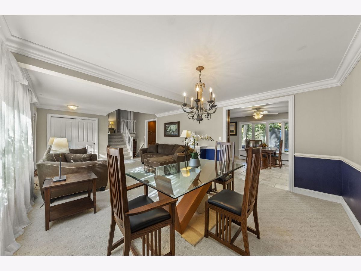
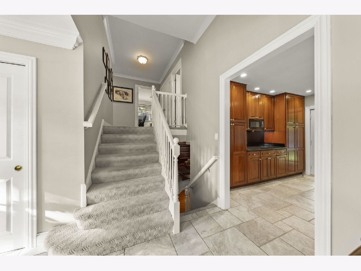
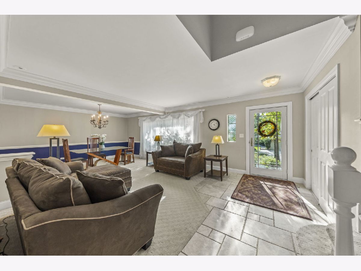
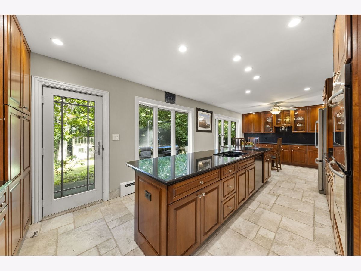
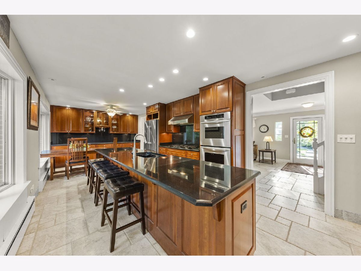
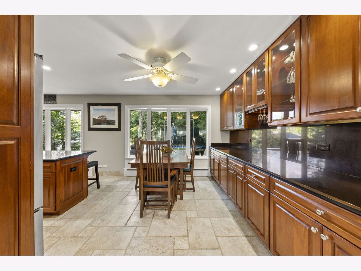
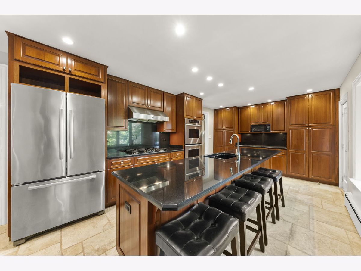
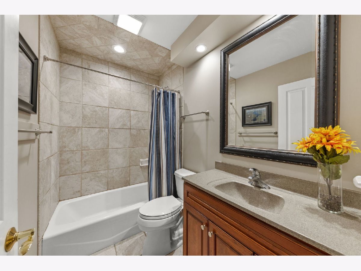
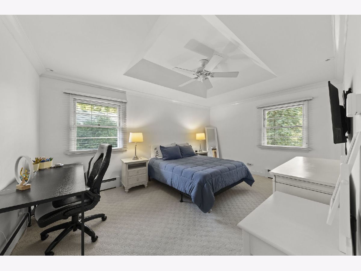
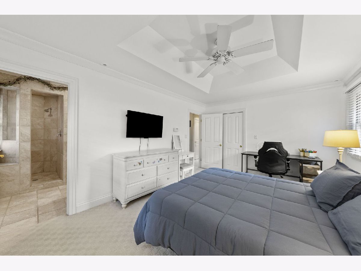
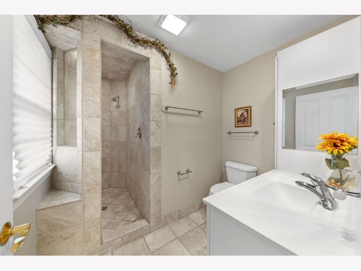
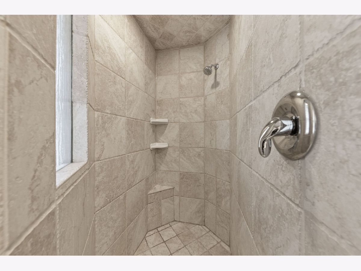
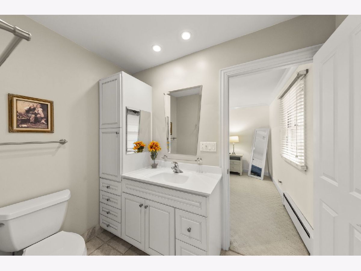
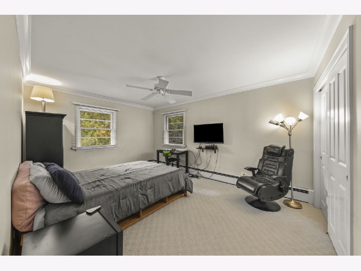
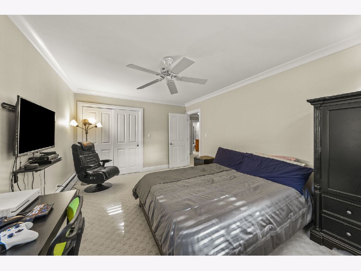
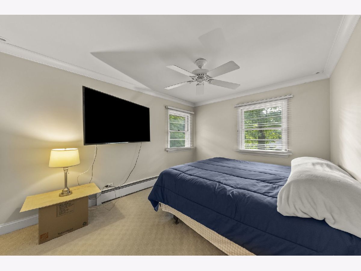
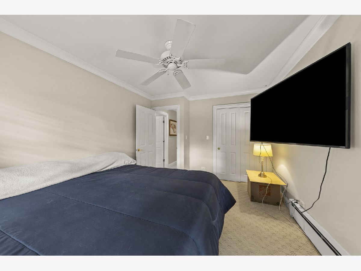
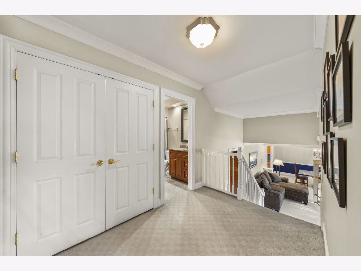
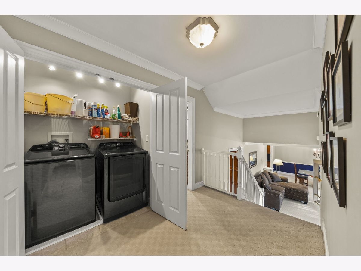
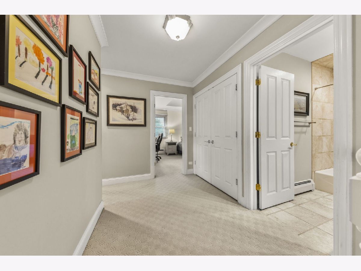
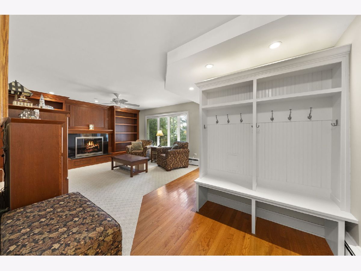
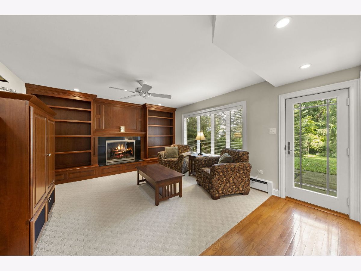
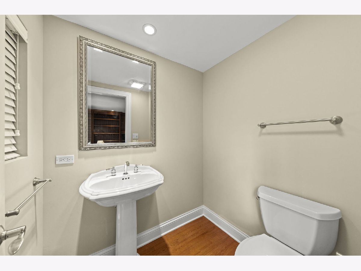
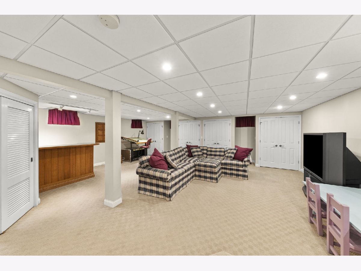
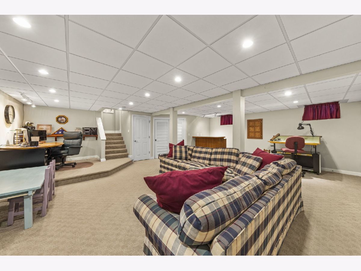
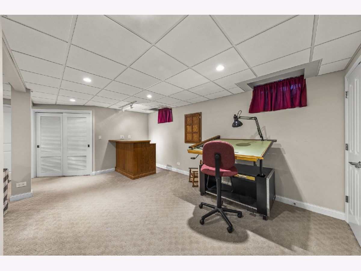
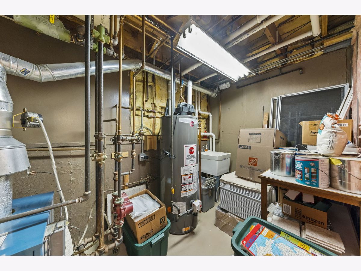
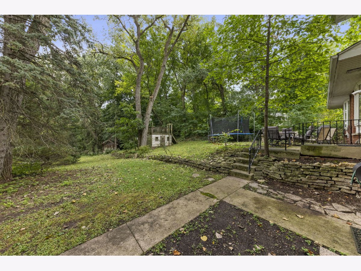
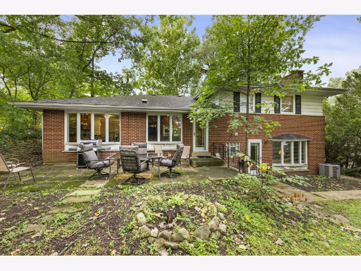
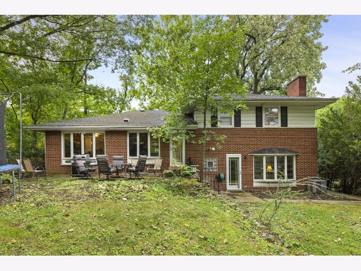
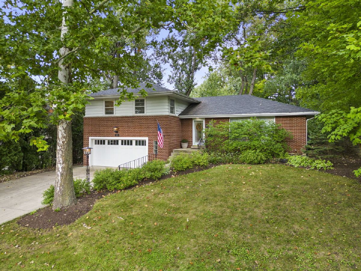
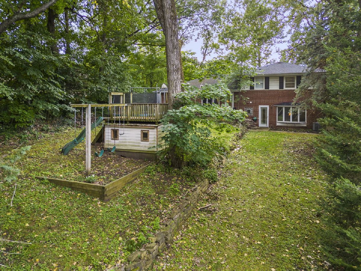

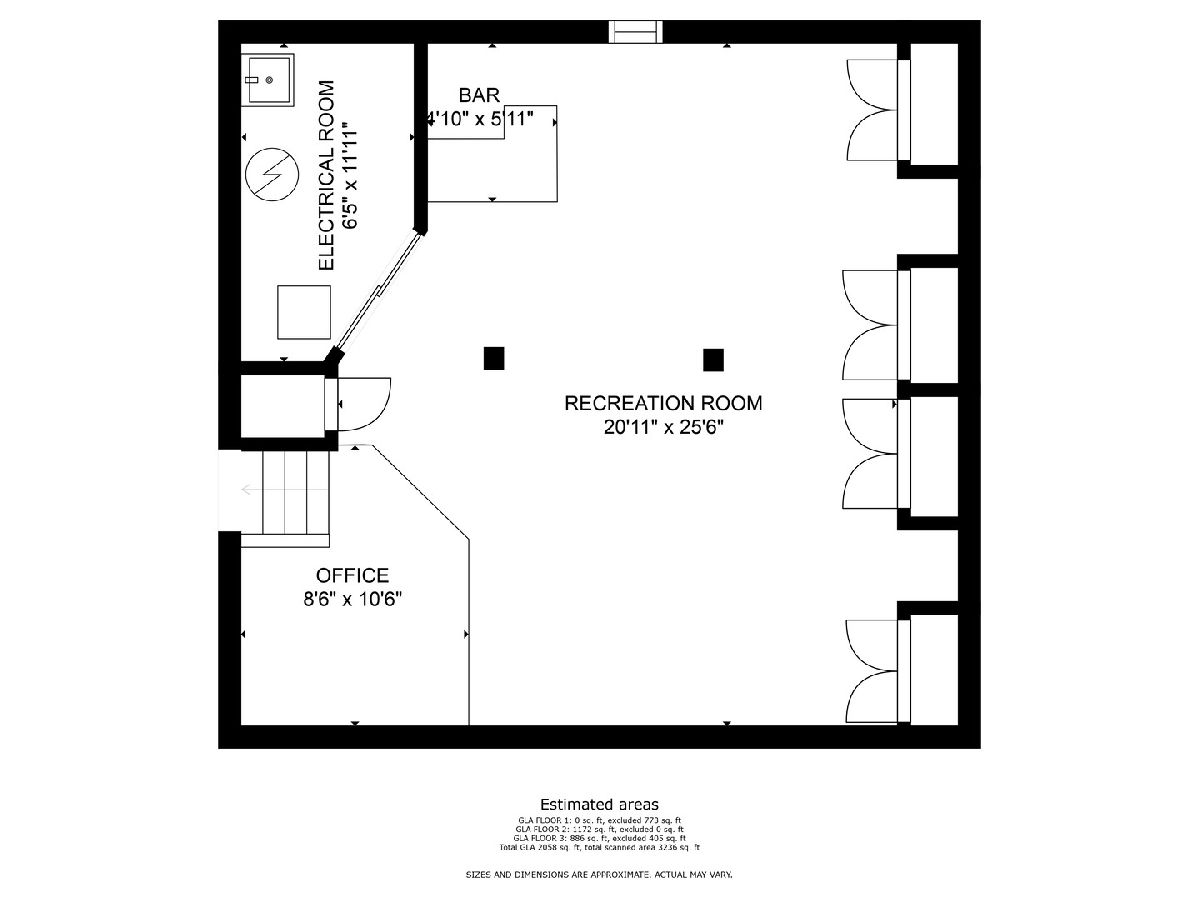
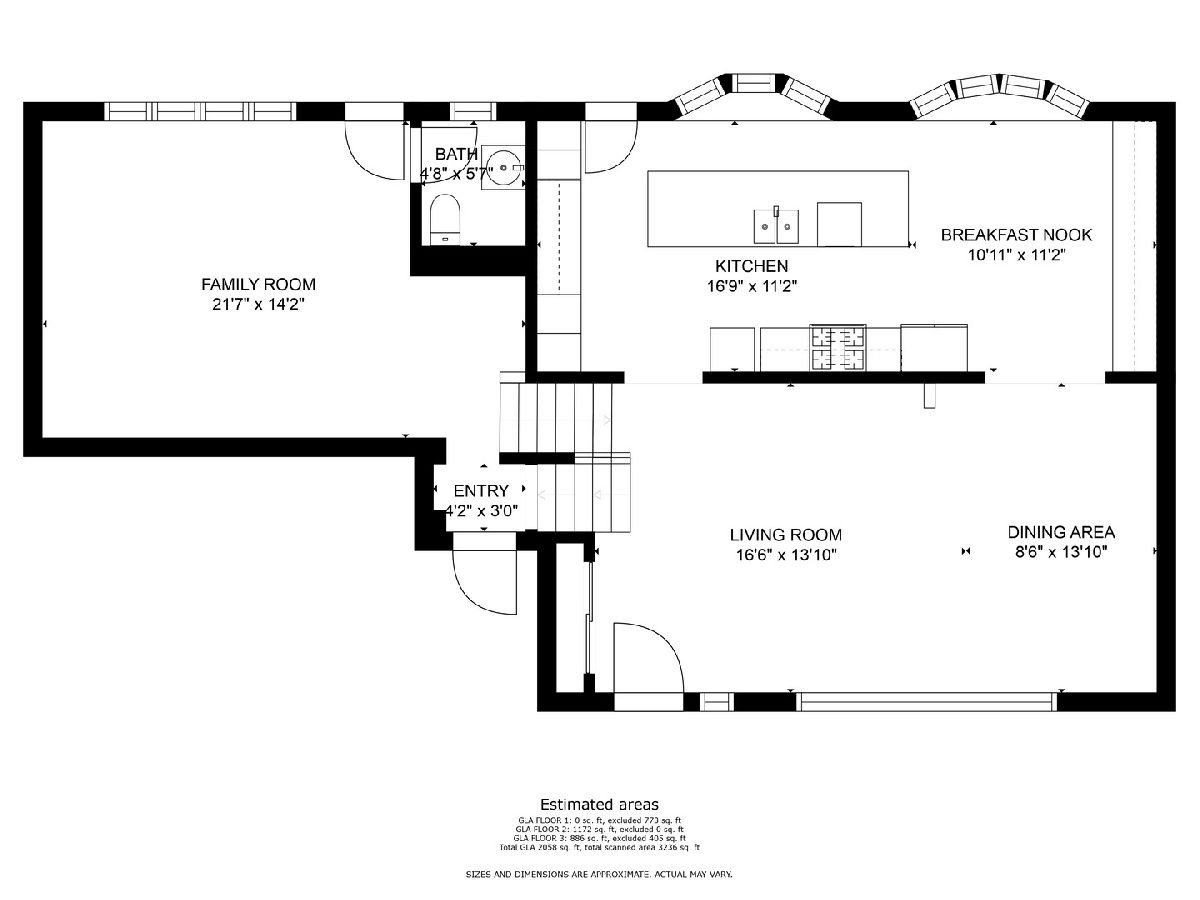
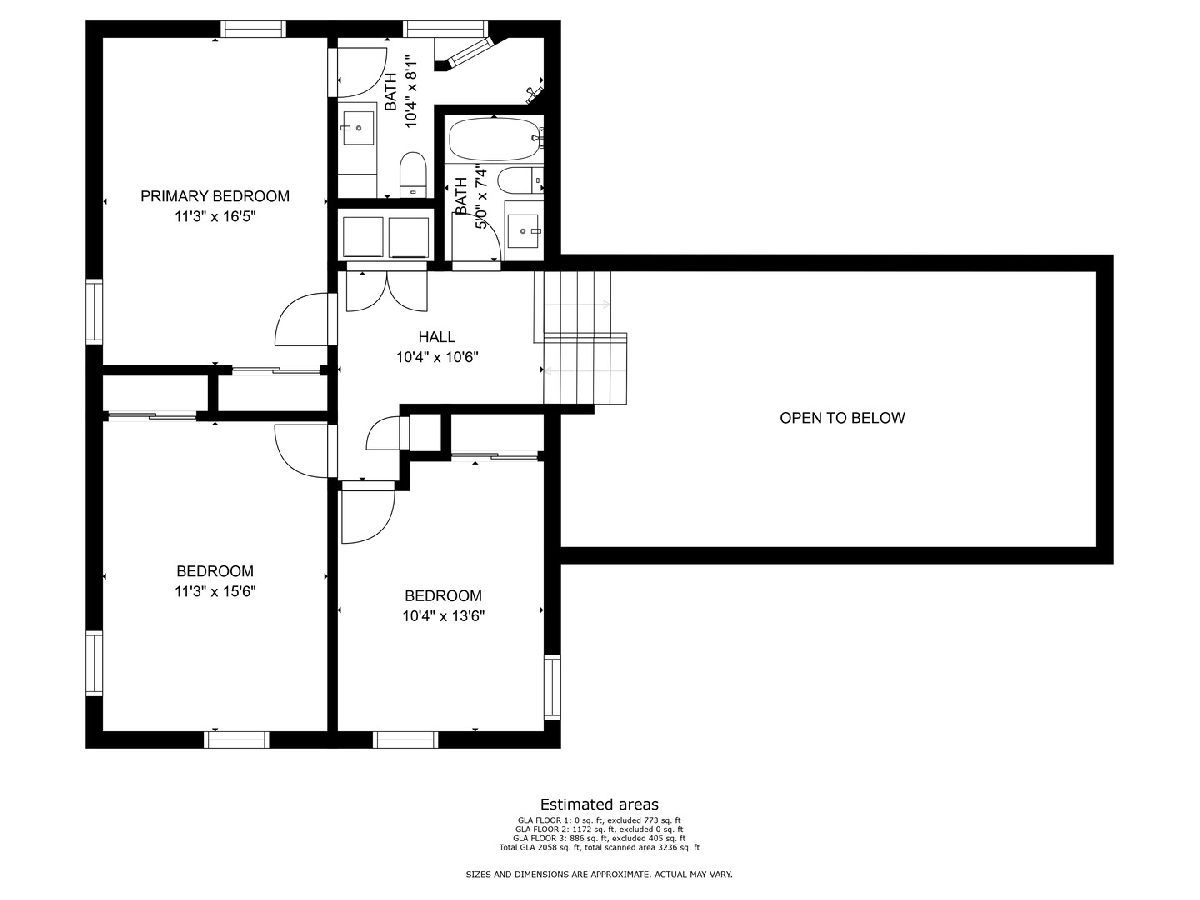
Room Specifics
Total Bedrooms: 3
Bedrooms Above Ground: 3
Bedrooms Below Ground: 0
Dimensions: —
Floor Type: —
Dimensions: —
Floor Type: —
Full Bathrooms: 3
Bathroom Amenities: Soaking Tub
Bathroom in Basement: 0
Rooms: —
Basement Description: Finished
Other Specifics
| 2 | |
| — | |
| Concrete | |
| — | |
| — | |
| 80X153X77X161 | |
| Dormer | |
| — | |
| — | |
| — | |
| Not in DB | |
| — | |
| — | |
| — | |
| — |
Tax History
| Year | Property Taxes |
|---|---|
| 2022 | $12,298 |
Contact Agent
Nearby Similar Homes
Nearby Sold Comparables
Contact Agent
Listing Provided By
Keller Williams Premiere Properties





