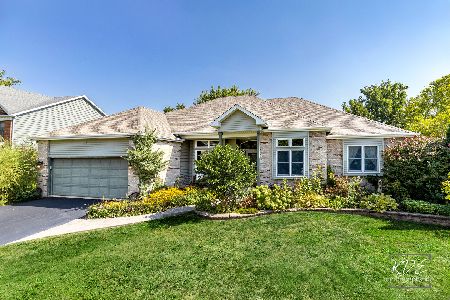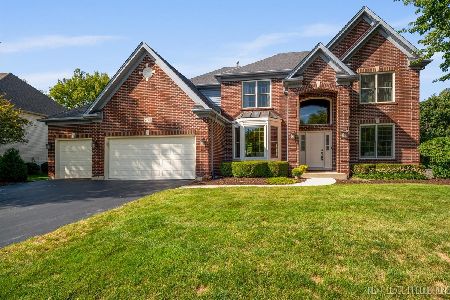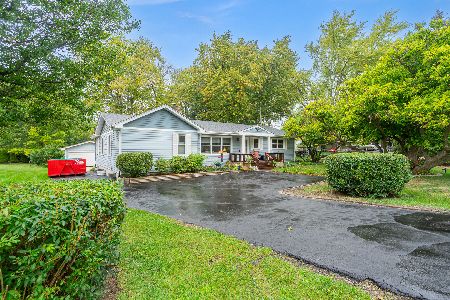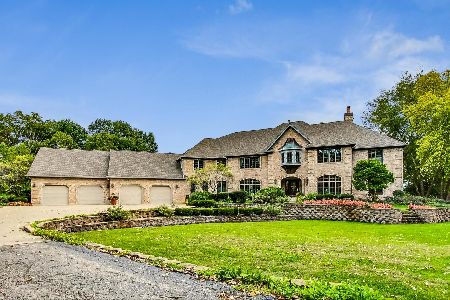632 Fox Trail Drive, Batavia, Illinois 60510
$775,000
|
Sold
|
|
| Status: | Closed |
| Sqft: | 4,592 |
| Cost/Sqft: | $181 |
| Beds: | 5 |
| Baths: | 5 |
| Year Built: | 2007 |
| Property Taxes: | $20,191 |
| Days On Market: | 2815 |
| Lot Size: | 0,35 |
Description
ABSOLUTELY GORGEOUS! This exquisite 5 bedroom, 4.5 bath custom built home is located on the east side of Batavia in the much desired Barkei Farms Subdivision. This home features custom moldings, extensive trim work, intricate wood and marble flooring, open staircase to bedrooms w/ built-ins. Beautiful gourmet kitchen with stone fireplace. Huge front porch and large covered back porch over looking the pergola and built-in gas grill. This home also boasts a 647 bottle, temp controlled wine cellar. There is a 2 car, heated garage with a built-in car vacuum, and a separate 1 car garage for your special vehicle. The full finished basement has a family room, office, a grand wet bar and full bath w/ large shower and bench. Huge storage room too. There is an entrance into the basement from the garage. This home is in walking distance to the Rotolo Middle School, Illinois Prairie Path and Big Woods Park. Award winning District 101 schools. Minutes to the Interstate 88, Shopping and Dining.
Property Specifics
| Single Family | |
| — | |
| — | |
| 2007 | |
| Full | |
| — | |
| No | |
| 0.35 |
| Kane | |
| Barkei Farms | |
| 200 / Annual | |
| None | |
| Public | |
| Public Sewer | |
| 09806104 | |
| 1226384003 |
Nearby Schools
| NAME: | DISTRICT: | DISTANCE: | |
|---|---|---|---|
|
Grade School
Hoover Wood Elementary School |
101 | — | |
|
Middle School
Sam Rotolo Middle School Of Bat |
101 | Not in DB | |
|
High School
Batavia Sr High School |
101 | Not in DB | |
Property History
| DATE: | EVENT: | PRICE: | SOURCE: |
|---|---|---|---|
| 6 Jul, 2018 | Sold | $775,000 | MRED MLS |
| 14 May, 2018 | Under contract | $829,763 | MRED MLS |
| — | Last price change | $869,900 | MRED MLS |
| 5 Mar, 2018 | Listed for sale | $869,900 | MRED MLS |
Room Specifics
Total Bedrooms: 5
Bedrooms Above Ground: 5
Bedrooms Below Ground: 0
Dimensions: —
Floor Type: Carpet
Dimensions: —
Floor Type: Carpet
Dimensions: —
Floor Type: Carpet
Dimensions: —
Floor Type: —
Full Bathrooms: 5
Bathroom Amenities: Separate Shower,Soaking Tub
Bathroom in Basement: 1
Rooms: Bedroom 5,Breakfast Room,Office,Recreation Room,Foyer,Exercise Room,Media Room,Utility Room-Lower Level,Storage,Walk In Closet
Basement Description: Finished
Other Specifics
| 3 | |
| Concrete Perimeter | |
| Concrete | |
| Porch, Stamped Concrete Patio | |
| — | |
| 117X80X90X76X60X89 | |
| Unfinished | |
| Full | |
| Vaulted/Cathedral Ceilings, Skylight(s), Hardwood Floors, First Floor Laundry | |
| Double Oven, Range, Microwave, Dishwasher, High End Refrigerator, Washer, Dryer, Disposal, Stainless Steel Appliance(s), Wine Refrigerator, Range Hood | |
| Not in DB | |
| Sidewalks, Street Lights, Street Paved | |
| — | |
| — | |
| — |
Tax History
| Year | Property Taxes |
|---|---|
| 2018 | $20,191 |
Contact Agent
Nearby Similar Homes
Nearby Sold Comparables
Contact Agent
Listing Provided By
Baird & Warner









