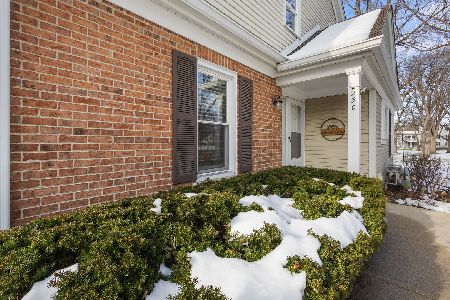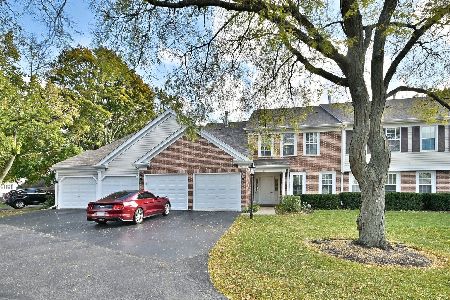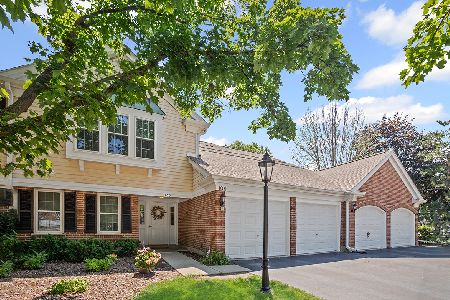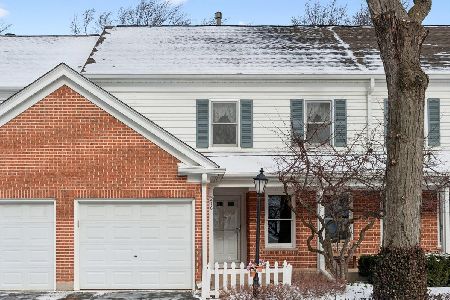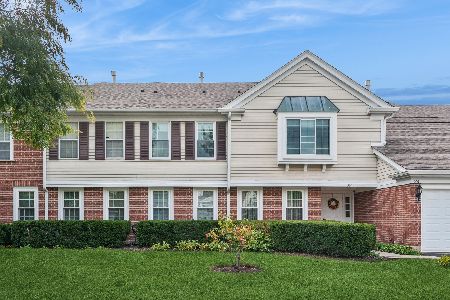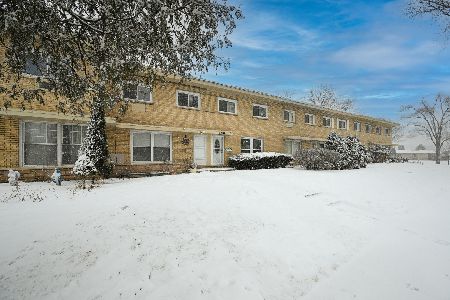632 Stirling Lane, Prospect Heights, Illinois 60070
$323,000
|
Sold
|
|
| Status: | Closed |
| Sqft: | 0 |
| Cost/Sqft: | — |
| Beds: | 3 |
| Baths: | 2 |
| Year Built: | 1985 |
| Property Taxes: | $5,146 |
| Days On Market: | 4166 |
| Lot Size: | 0,00 |
Description
Sought after Sherwood ranch w/Rob Roy Country Club lifestyle! 3bd/2ba on one level w/hrdwd flrs throut living/dining rms w/vaulted ceilings. Lots of space in lrg living rm, sep dining rm w/glass door lead to prvt patio. Updated ktchn feat granite counters, SS apps, bay window above sink & cozy brkfst nook. King-size mastr w/on-suite bath & walk-in closet. Lrg sunny 2nd bd. Dry unfinished bsmnt w/windows/tall ceilings
Property Specifics
| Condos/Townhomes | |
| 1 | |
| — | |
| 1985 | |
| Full | |
| SHERWOOD | |
| No | |
| — |
| Cook | |
| Rob Roy Country Club Village | |
| 503 / Monthly | |
| Water,Parking,Insurance,Clubhouse,Pool,Exterior Maintenance,Lawn Care,Scavenger,Snow Removal | |
| Lake Michigan | |
| Public Sewer | |
| 08721850 | |
| 03261000151231 |
Nearby Schools
| NAME: | DISTRICT: | DISTANCE: | |
|---|---|---|---|
|
Grade School
Euclid Elementary School |
26 | — | |
|
Middle School
River Trails Middle School |
26 | Not in DB | |
|
High School
John Hersey High School |
214 | Not in DB | |
Property History
| DATE: | EVENT: | PRICE: | SOURCE: |
|---|---|---|---|
| 15 Oct, 2014 | Sold | $323,000 | MRED MLS |
| 10 Sep, 2014 | Under contract | $325,000 | MRED MLS |
| 8 Sep, 2014 | Listed for sale | $325,000 | MRED MLS |
Room Specifics
Total Bedrooms: 3
Bedrooms Above Ground: 3
Bedrooms Below Ground: 0
Dimensions: —
Floor Type: Carpet
Dimensions: —
Floor Type: Carpet
Full Bathrooms: 2
Bathroom Amenities: Whirlpool,Separate Shower,Double Sink
Bathroom in Basement: 0
Rooms: Breakfast Room,Terrace
Basement Description: Unfinished
Other Specifics
| 2 | |
| — | |
| Asphalt | |
| Patio, Brick Paver Patio, Storms/Screens, End Unit | |
| Corner Lot,Cul-De-Sac | |
| INTEGRAL | |
| — | |
| Full | |
| Vaulted/Cathedral Ceilings, Hardwood Floors, First Floor Bedroom, First Floor Laundry, First Floor Full Bath, Laundry Hook-Up in Unit | |
| Range, Microwave, Dishwasher, Refrigerator, Washer, Dryer, Disposal | |
| Not in DB | |
| — | |
| — | |
| On Site Manager/Engineer, Party Room, Pool, Tennis Court(s) | |
| — |
Tax History
| Year | Property Taxes |
|---|---|
| 2014 | $5,146 |
Contact Agent
Nearby Similar Homes
Nearby Sold Comparables
Contact Agent
Listing Provided By
@properties

