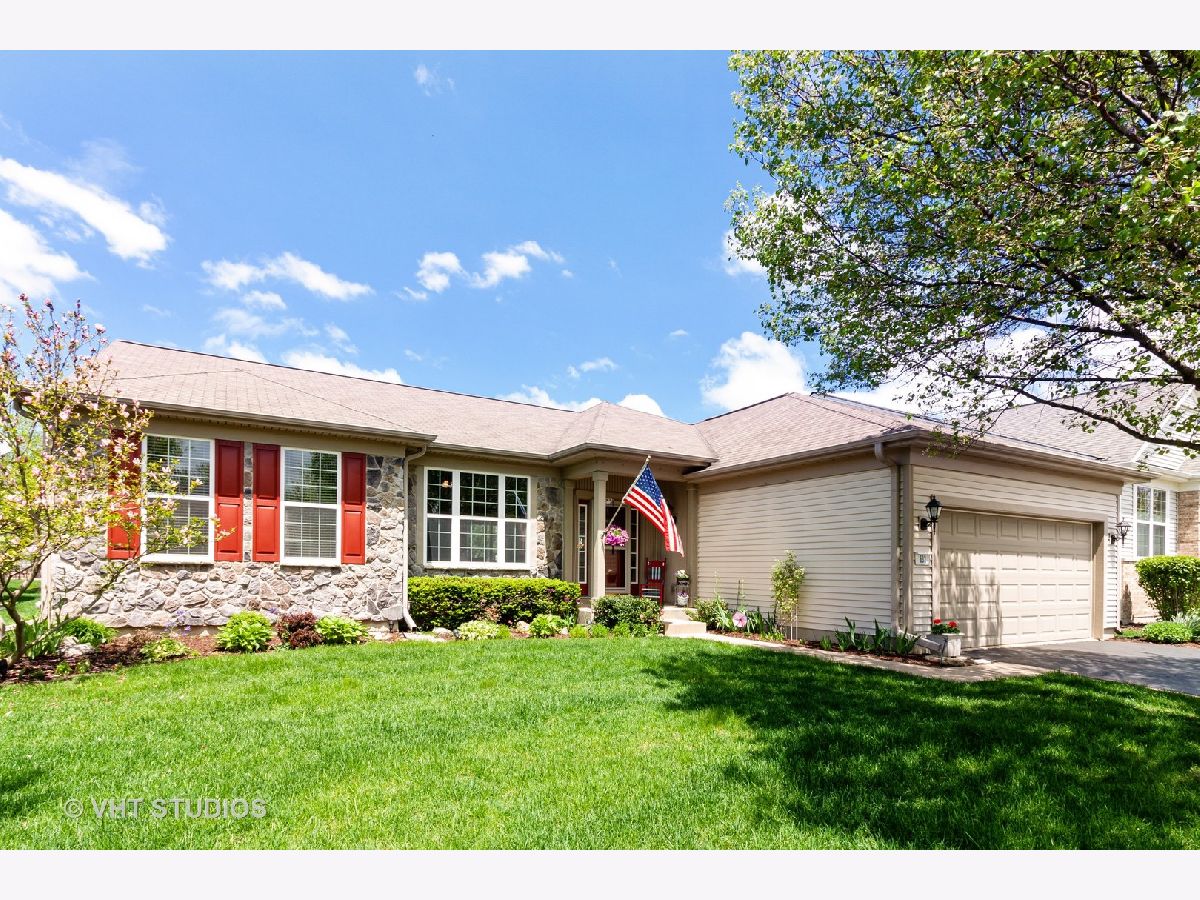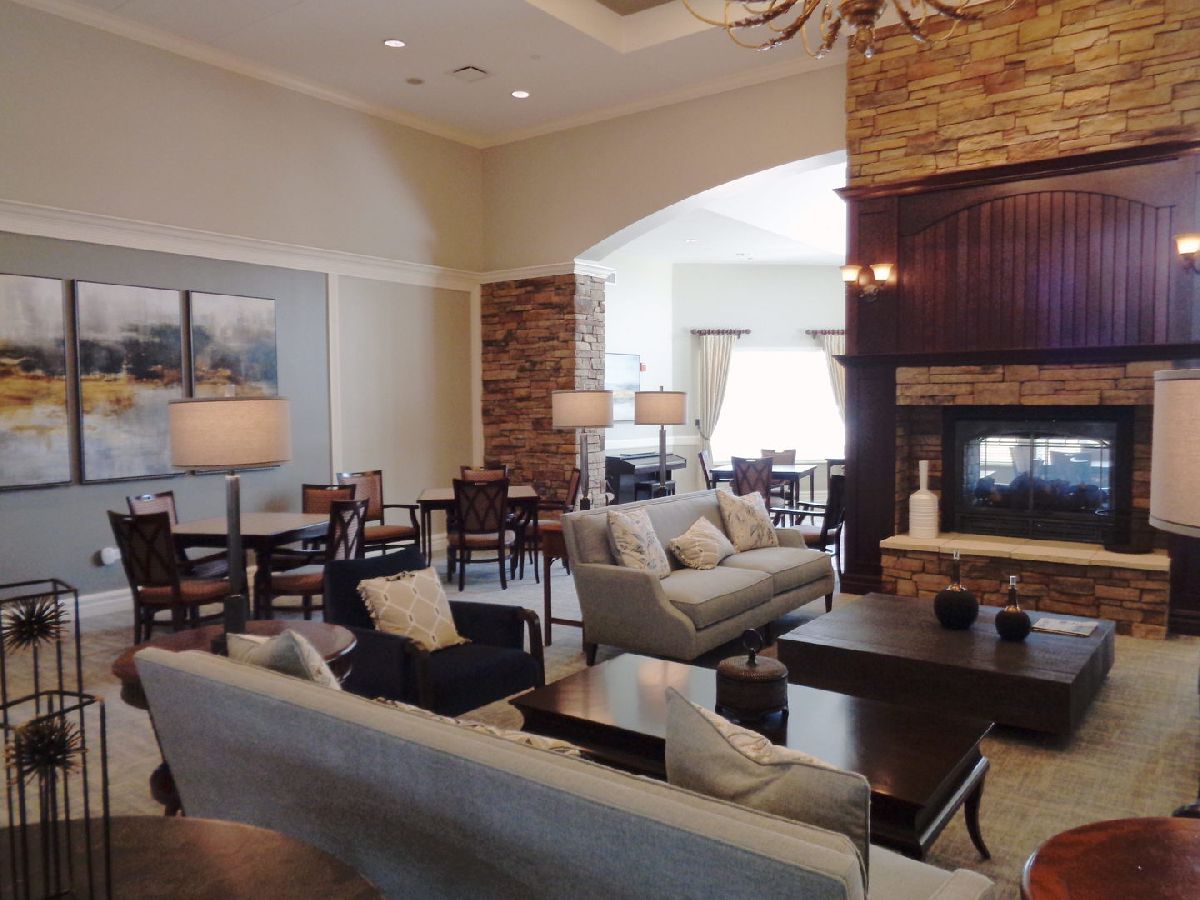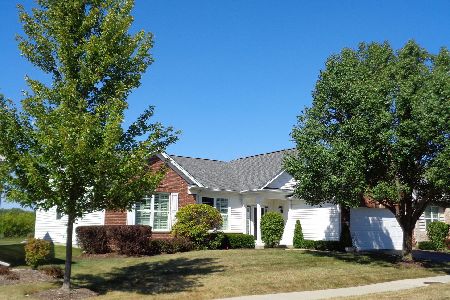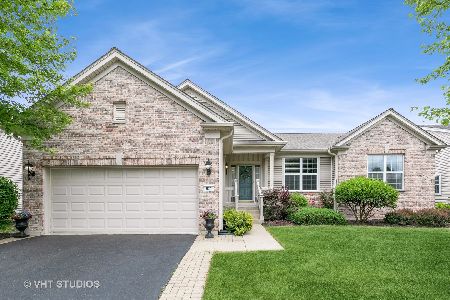632 Tuscan View Drive, Elgin, Illinois 60124
$375,000
|
Sold
|
|
| Status: | Closed |
| Sqft: | 2,198 |
| Cost/Sqft: | $176 |
| Beds: | 2 |
| Baths: | 3 |
| Year Built: | 2006 |
| Property Taxes: | $8,406 |
| Days On Market: | 2115 |
| Lot Size: | 0,21 |
Description
RECREATION DELIGHT Outstanding "Cascade Model" with full finished Basement. Two Bedrooms, Two Baths & Den plus Family Rm, Sun Rm & Mstr W/ Bay Window & WIC. Kitchen has 42" Cabinets with roll out drawers, both top & bottom, under mount lighting & Ceramic Backsplash + Laminate Plank Flrs. Sun Rm looks to over sized Deck w/ Pergola & Swing while the Extra Deep Garage is insulated. BASEMENT features a Huge Rec Rm w/overhead projector, WINE CELLAR, Kitchen, Full Bath, Work Shop, Storage & 2 Bedrooms, currently used for a CRAFT Rm and an OFFICE. This home is reasonably priced and a real sleeper. COME FOR THE FUN!
Property Specifics
| Single Family | |
| — | |
| Ranch | |
| 2006 | |
| Full | |
| CASCADE | |
| No | |
| 0.21 |
| Kane | |
| Edgewater By Del Webb | |
| 228 / Monthly | |
| Insurance,Security,Clubhouse,Exercise Facilities,Pool,Lawn Care,Snow Removal | |
| Public | |
| Public Sewer, Sewer-Storm | |
| 10717195 | |
| 0629226005 |
Property History
| DATE: | EVENT: | PRICE: | SOURCE: |
|---|---|---|---|
| 19 Aug, 2020 | Sold | $375,000 | MRED MLS |
| 11 Jul, 2020 | Under contract | $385,900 | MRED MLS |
| — | Last price change | $389,900 | MRED MLS |
| 16 May, 2020 | Listed for sale | $389,900 | MRED MLS |
| 30 Jul, 2025 | Sold | $495,000 | MRED MLS |
| 12 Jun, 2025 | Under contract | $510,000 | MRED MLS |
| 30 May, 2025 | Listed for sale | $510,000 | MRED MLS |































Room Specifics
Total Bedrooms: 4
Bedrooms Above Ground: 2
Bedrooms Below Ground: 2
Dimensions: —
Floor Type: Carpet
Dimensions: —
Floor Type: Wood Laminate
Dimensions: —
Floor Type: Vinyl
Full Bathrooms: 3
Bathroom Amenities: Double Sink,Soaking Tub
Bathroom in Basement: 1
Rooms: Eating Area,Den,Recreation Room,Heated Sun Room,Storage,Walk In Closet,Foyer
Basement Description: Finished
Other Specifics
| 2 | |
| Concrete Perimeter | |
| Asphalt | |
| Deck, Storms/Screens | |
| Landscaped,Mature Trees | |
| 90 X 135 | |
| Unfinished | |
| Full | |
| Bar-Wet, Wood Laminate Floors, First Floor Bedroom, In-Law Arrangement, First Floor Laundry, First Floor Full Bath, Built-in Features, Walk-In Closet(s) | |
| Double Oven, Microwave, Dishwasher, Refrigerator, Disposal, Cooktop, Other | |
| Not in DB | |
| Clubhouse, Pool, Tennis Court(s), Curbs, Gated, Sidewalks, Street Lights, Street Paved | |
| — | |
| — | |
| — |
Tax History
| Year | Property Taxes |
|---|---|
| 2020 | $8,406 |
| 2025 | $10,261 |
Contact Agent
Nearby Similar Homes
Nearby Sold Comparables
Contact Agent
Listing Provided By
Clinnin Associates, Inc.











