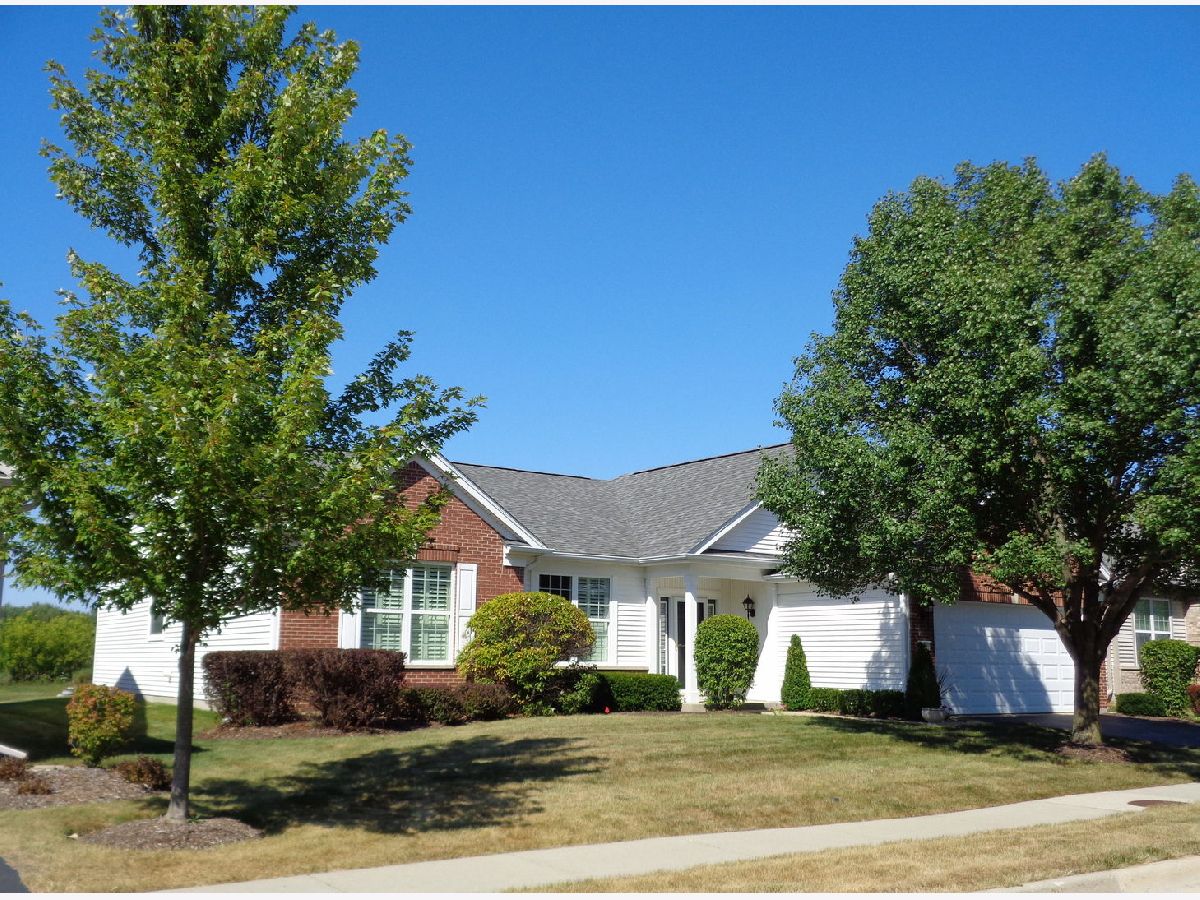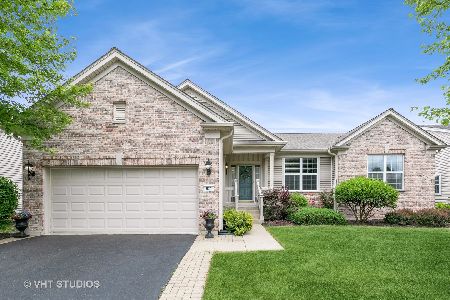646 Tuscan View Drive, Elgin, Illinois 60124
$333,000
|
Sold
|
|
| Status: | Closed |
| Sqft: | 2,200 |
| Cost/Sqft: | $155 |
| Beds: | 2 |
| Baths: | 2 |
| Year Built: | 2007 |
| Property Taxes: | $7,608 |
| Days On Market: | 2014 |
| Lot Size: | 0,23 |
Description
"Neat as a Pin and Ready to Move In." Two bedrooms & Den with 2 Car Garage, Family Rm, Dining Rm & Laundry Rm. Kitchen features 42" Cherry Cabinets, All Appliances and a separate Eating Area with Bay Window. Laundry Rm has cabinets, Rinse Tub & W/D stay. Lots of Plush Carpet, Ceramic Tile and many Plantation Shutters. Large WIC (Door swings in) in Master Bedroom and a Bay Window. All Window Treatments and Lighting stay. Extra entrance to Guest Bath for privacy and a Gas Fireplace in Family Rm. Covered Patio and extra deep yard with mature Landscaping. Great Home at a Great Price. One Occupant must be at least 55.
Property Specifics
| Single Family | |
| — | |
| Ranch | |
| 2007 | |
| None | |
| CASCADE | |
| No | |
| 0.23 |
| Kane | |
| Edgewater By Del Webb | |
| 228 / Monthly | |
| Insurance,Security,Clubhouse,Exercise Facilities,Pool,Lawn Care,Snow Removal | |
| Public | |
| Public Sewer, Sewer-Storm | |
| 10835634 | |
| 0629202005 |
Property History
| DATE: | EVENT: | PRICE: | SOURCE: |
|---|---|---|---|
| 12 Nov, 2020 | Sold | $333,000 | MRED MLS |
| 26 Aug, 2020 | Under contract | $339,900 | MRED MLS |
| 25 Aug, 2020 | Listed for sale | $339,900 | MRED MLS |

Room Specifics
Total Bedrooms: 2
Bedrooms Above Ground: 2
Bedrooms Below Ground: 0
Dimensions: —
Floor Type: Carpet
Full Bathrooms: 2
Bathroom Amenities: Separate Shower,Double Sink,Soaking Tub
Bathroom in Basement: 0
Rooms: Breakfast Room,Den,Foyer,Walk In Closet
Basement Description: None
Other Specifics
| 2 | |
| Concrete Perimeter | |
| Asphalt | |
| Patio, Storms/Screens | |
| Landscaped,Mature Trees | |
| 30 X 140 | |
| Unfinished | |
| Full | |
| First Floor Bedroom, In-Law Arrangement, First Floor Laundry, First Floor Full Bath, Walk-In Closet(s) | |
| Double Oven, Microwave, Dishwasher, Refrigerator, Washer, Dryer, Disposal, Built-In Oven, Range Hood | |
| Not in DB | |
| Clubhouse, Pool, Tennis Court(s), Curbs, Gated, Sidewalks, Street Lights, Street Paved | |
| — | |
| — | |
| Gas Log |
Tax History
| Year | Property Taxes |
|---|---|
| 2020 | $7,608 |
Contact Agent
Nearby Similar Homes
Nearby Sold Comparables
Contact Agent
Listing Provided By
Clinnin Associates, Inc.











