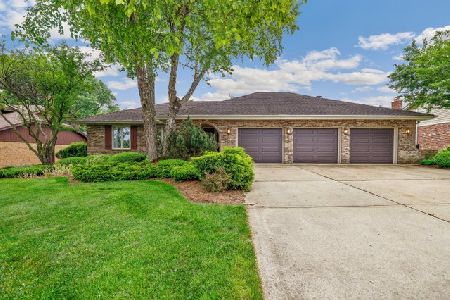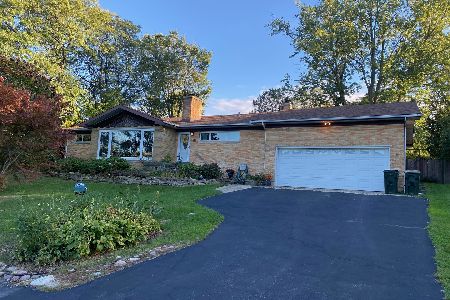6320 Madison Street, Willowbrook, Illinois 60527
$715,000
|
Sold
|
|
| Status: | Closed |
| Sqft: | 3,600 |
| Cost/Sqft: | $208 |
| Beds: | 4 |
| Baths: | 5 |
| Year Built: | — |
| Property Taxes: | $9,229 |
| Days On Market: | 2536 |
| Lot Size: | 0,50 |
Description
Hilltop beauty thoroughly renovated by builder owner on a country sized lot. No detail has been left to chance or wear. Huge foyer leads to big rooms with volume ceilings. Kitchen w/new SS appliances + oversized granite island, opens to family room & paver brick patio. 1st floor Master Suite option with ensuite bedroom. Hardwood and slate floors throughout. Custom trim throughout. Pella "Architectural Series" windows throughout. Every bath perfectly updated. Thoroughly finished basement with 5th bedroom, full bath, wine cellar, custom fully applianced bar, large play/entertainment areas. Charming workshop off rear of home. Exceptional professional landscaping. Hinsdale Central High School.
Property Specifics
| Single Family | |
| — | |
| — | |
| — | |
| Full | |
| — | |
| No | |
| 0.5 |
| Du Page | |
| — | |
| 0 / Not Applicable | |
| None | |
| Lake Michigan,Private Well | |
| Public Sewer | |
| 10266169 | |
| 0923201019 |
Nearby Schools
| NAME: | DISTRICT: | DISTANCE: | |
|---|---|---|---|
|
Grade School
Gower West Elementary School |
62 | — | |
|
Middle School
Gower Middle School |
62 | Not in DB | |
|
High School
Hinsdale Central High School |
86 | Not in DB | |
Property History
| DATE: | EVENT: | PRICE: | SOURCE: |
|---|---|---|---|
| 29 Jul, 2019 | Sold | $715,000 | MRED MLS |
| 1 Jul, 2019 | Under contract | $749,000 | MRED MLS |
| 7 Feb, 2019 | Listed for sale | $749,000 | MRED MLS |
Room Specifics
Total Bedrooms: 5
Bedrooms Above Ground: 4
Bedrooms Below Ground: 1
Dimensions: —
Floor Type: Hardwood
Dimensions: —
Floor Type: Carpet
Dimensions: —
Floor Type: Carpet
Dimensions: —
Floor Type: —
Full Bathrooms: 5
Bathroom Amenities: Whirlpool,Separate Shower,Double Sink,Bidet
Bathroom in Basement: 1
Rooms: Office,Recreation Room,Bedroom 5,Foyer
Basement Description: Finished
Other Specifics
| 2 | |
| Concrete Perimeter | |
| Concrete | |
| Patio, Hot Tub, Brick Paver Patio, Storms/Screens, Workshop | |
| Fenced Yard,Landscaped,Park Adjacent | |
| 97X226 | |
| Pull Down Stair | |
| Full | |
| Vaulted/Cathedral Ceilings, Skylight(s), Hot Tub, Hardwood Floors, First Floor Bedroom, First Floor Full Bath | |
| Range, Microwave, Dishwasher, Refrigerator, High End Refrigerator, Washer, Dryer, Disposal, Stainless Steel Appliance(s), Wine Refrigerator | |
| Not in DB | |
| Sidewalks, Street Lights, Street Paved | |
| — | |
| — | |
| Wood Burning |
Tax History
| Year | Property Taxes |
|---|---|
| 2019 | $9,229 |
Contact Agent
Nearby Similar Homes
Nearby Sold Comparables
Contact Agent
Listing Provided By
Coldwell Banker Residential







