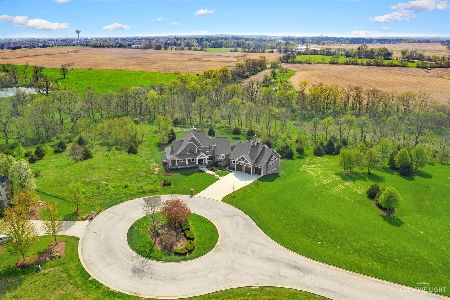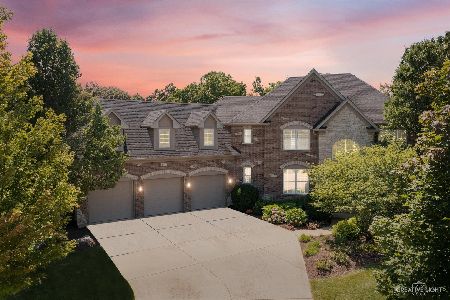6320 Ravine Court, Yorkville, Illinois 60560
$615,000
|
Sold
|
|
| Status: | Closed |
| Sqft: | 4,036 |
| Cost/Sqft: | $148 |
| Beds: | 4 |
| Baths: | 5 |
| Year Built: | 2005 |
| Property Taxes: | $13,225 |
| Days On Market: | 1755 |
| Lot Size: | 0,92 |
Description
Stunning custom home on a private cul-de-sac in the Ravine Woods Subdivision...the hidden gem of Yorkville! NEW roof, NEW carpet, zoned HVAC with 2 A/C and 3 Furnaces, 2 water heaters! Gourmet kitchen with huge island/breakfast bar, stainless steel appliances and granite countertops. Formal dining room with tray ceilings and wainscotting. Spacious master with tray ceilings, luxurious master bath and walk-in closet with custom shelving and extra washer and dryer! Show stopping 2 story family room with floor to ceiling brick fireplace and huge windows with stunning views out the back! Full finished basement with extra bedroom, bathroom, wet bar, rec area, extra living area with another fireplace and surround sound! A huge private backyard perfect for entertaining...patio with bar and fridge, hot tub and firepit! Situated on a corner lot just about an acre that backs to mature trees and open area! Sprinkler system! Includes walking trails on a quiet street, this serene and peaceful home is one you will not want to miss, it truly has it all!
Property Specifics
| Single Family | |
| — | |
| Traditional | |
| 2005 | |
| Full | |
| — | |
| No | |
| 0.92 |
| Kendall | |
| Ravine Woods | |
| 550 / Annual | |
| Insurance | |
| Private Well | |
| Septic-Private | |
| 11046614 | |
| 0503275015 |
Nearby Schools
| NAME: | DISTRICT: | DISTANCE: | |
|---|---|---|---|
|
Grade School
Circle Center Grade School |
115 | — | |
|
Middle School
Yorkville Intermediate School |
115 | Not in DB | |
|
High School
Yorkville High School |
115 | Not in DB | |
Property History
| DATE: | EVENT: | PRICE: | SOURCE: |
|---|---|---|---|
| 11 Jun, 2021 | Sold | $615,000 | MRED MLS |
| 20 Apr, 2021 | Under contract | $597,400 | MRED MLS |
| 14 Apr, 2021 | Listed for sale | $597,400 | MRED MLS |
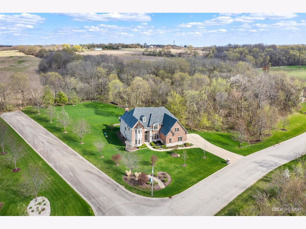
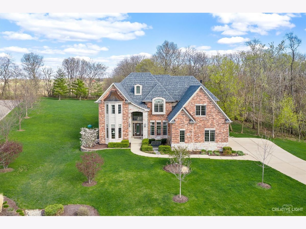
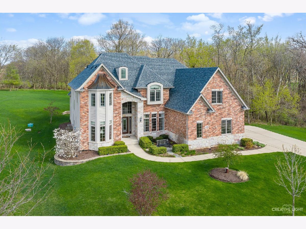
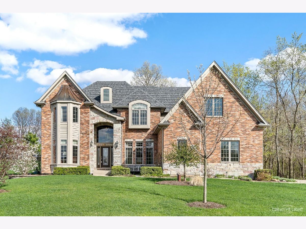
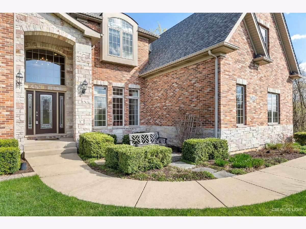
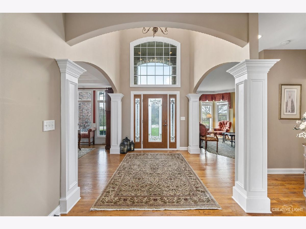
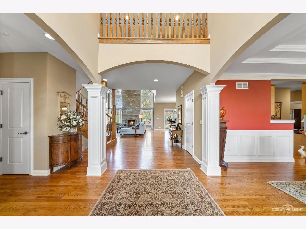
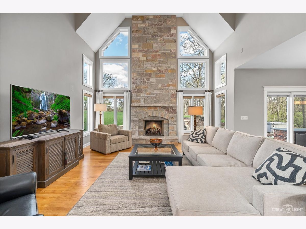
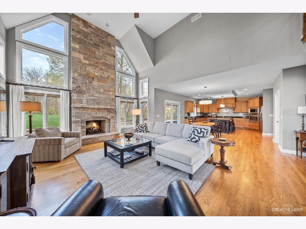
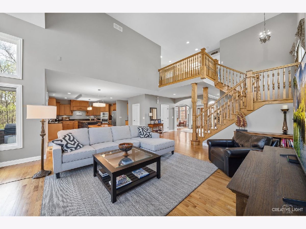
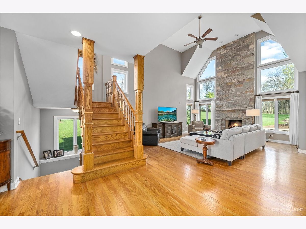
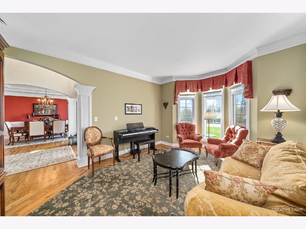
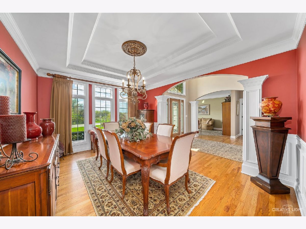
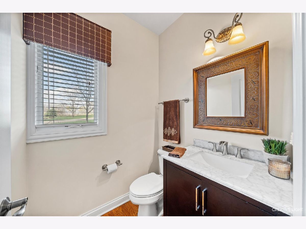
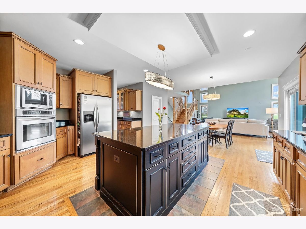
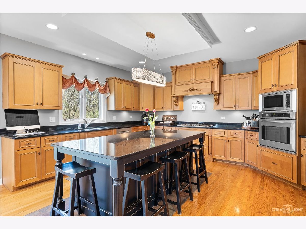
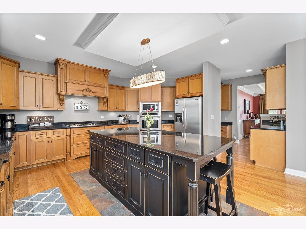
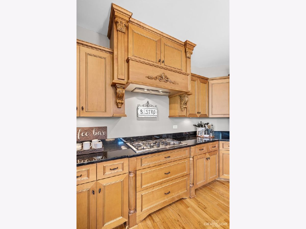
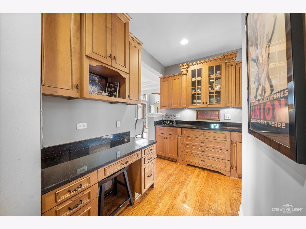
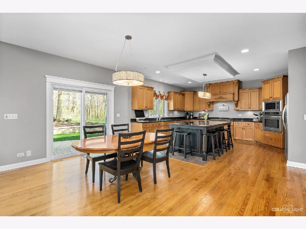
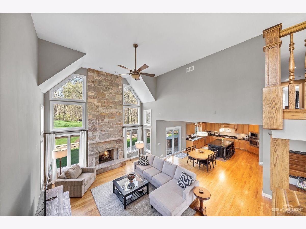
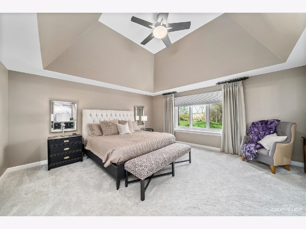
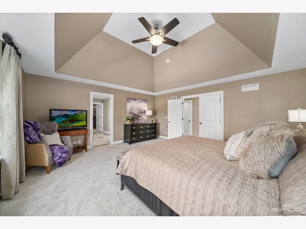
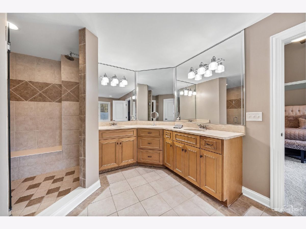
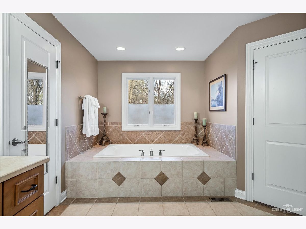
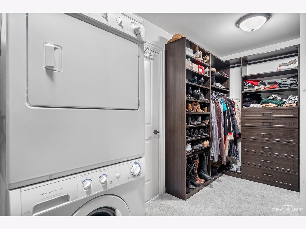
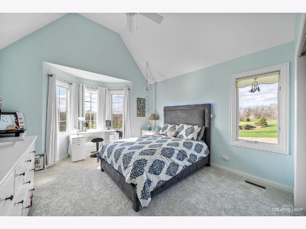
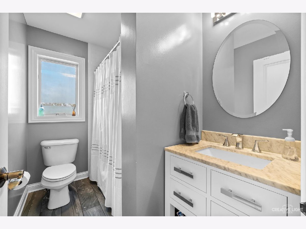
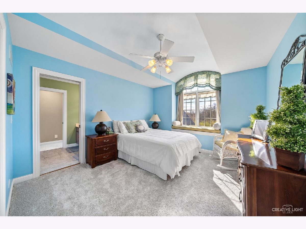
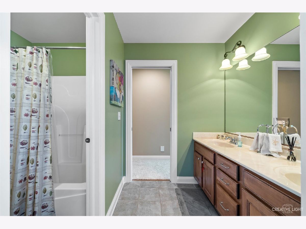
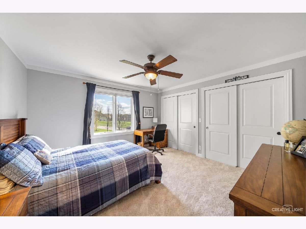
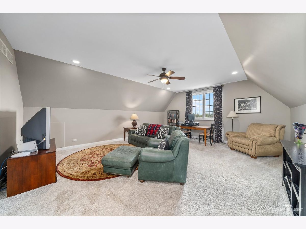
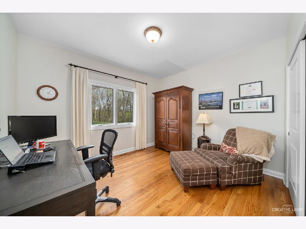
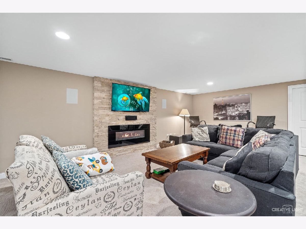
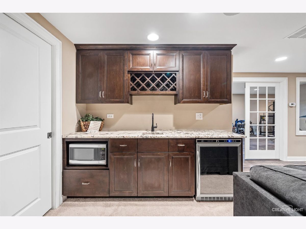
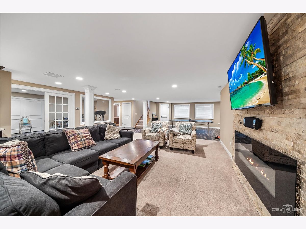
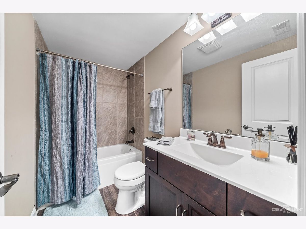
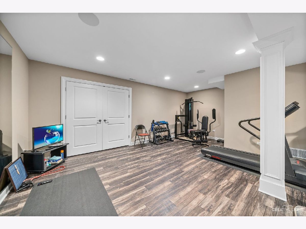
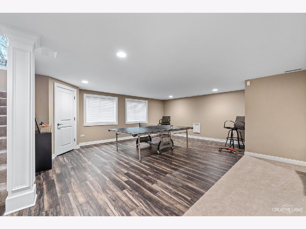
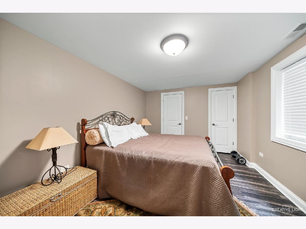
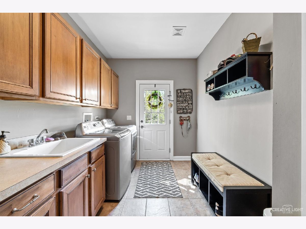
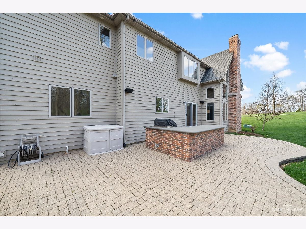
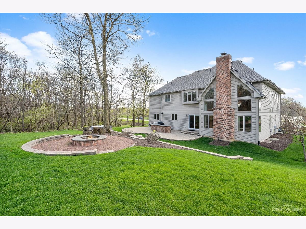
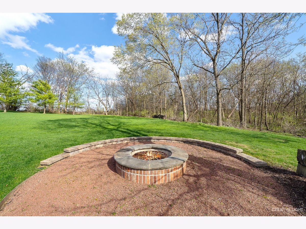
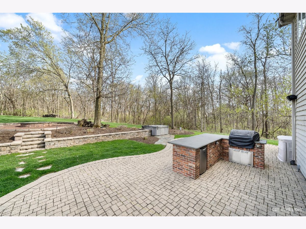
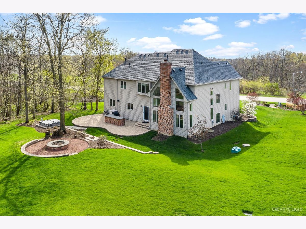
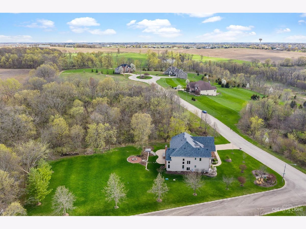
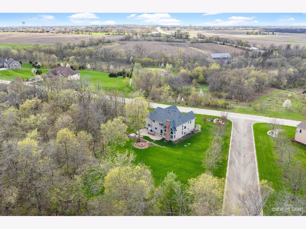
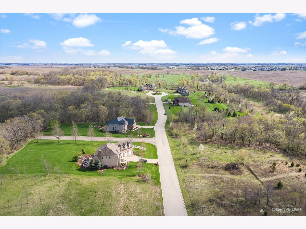
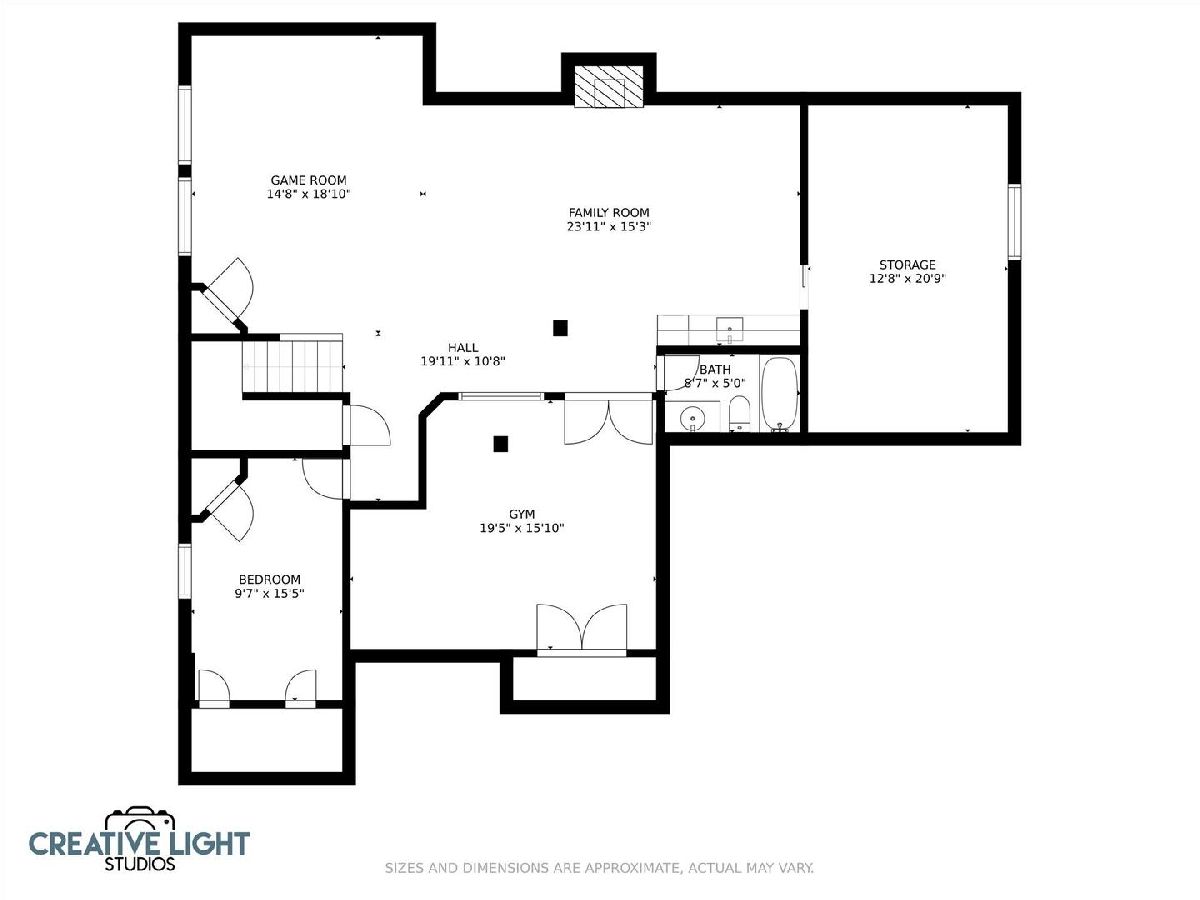
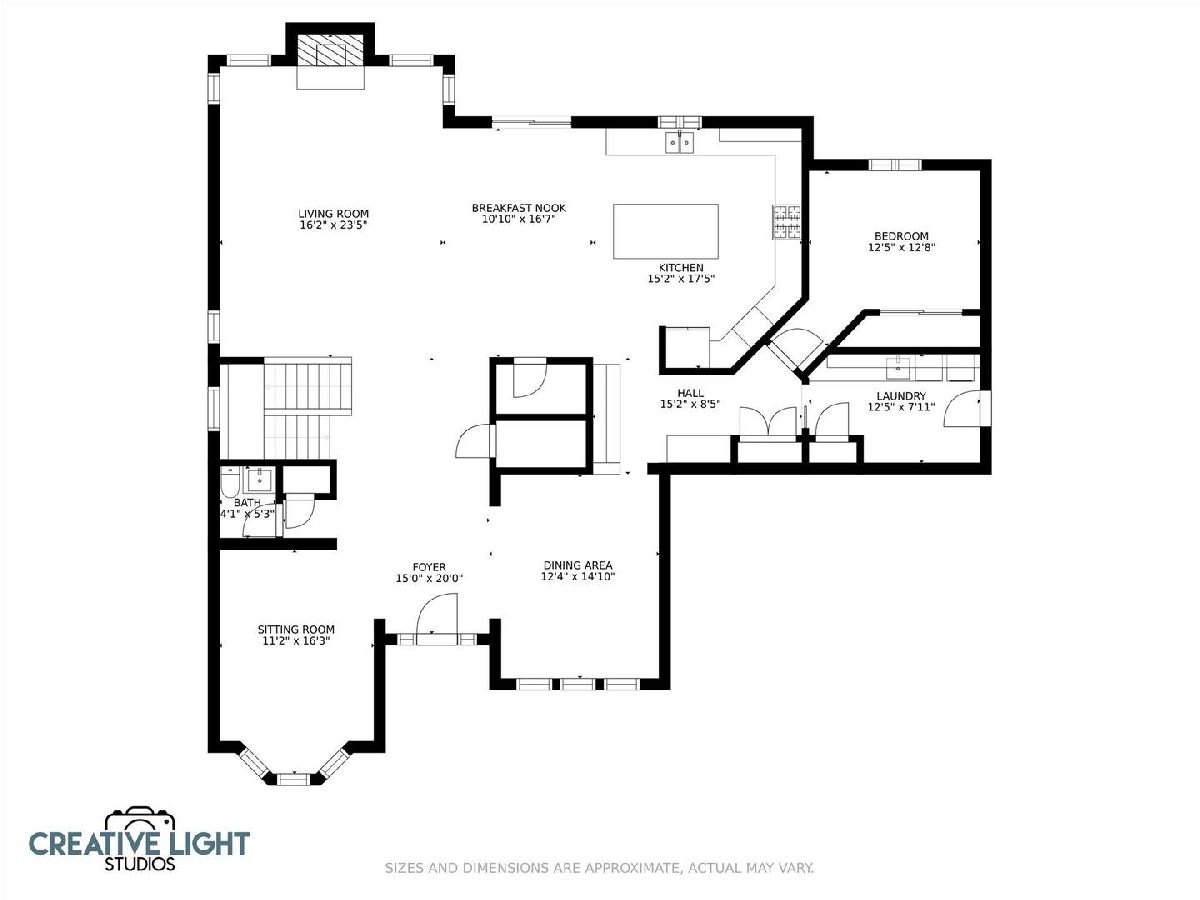
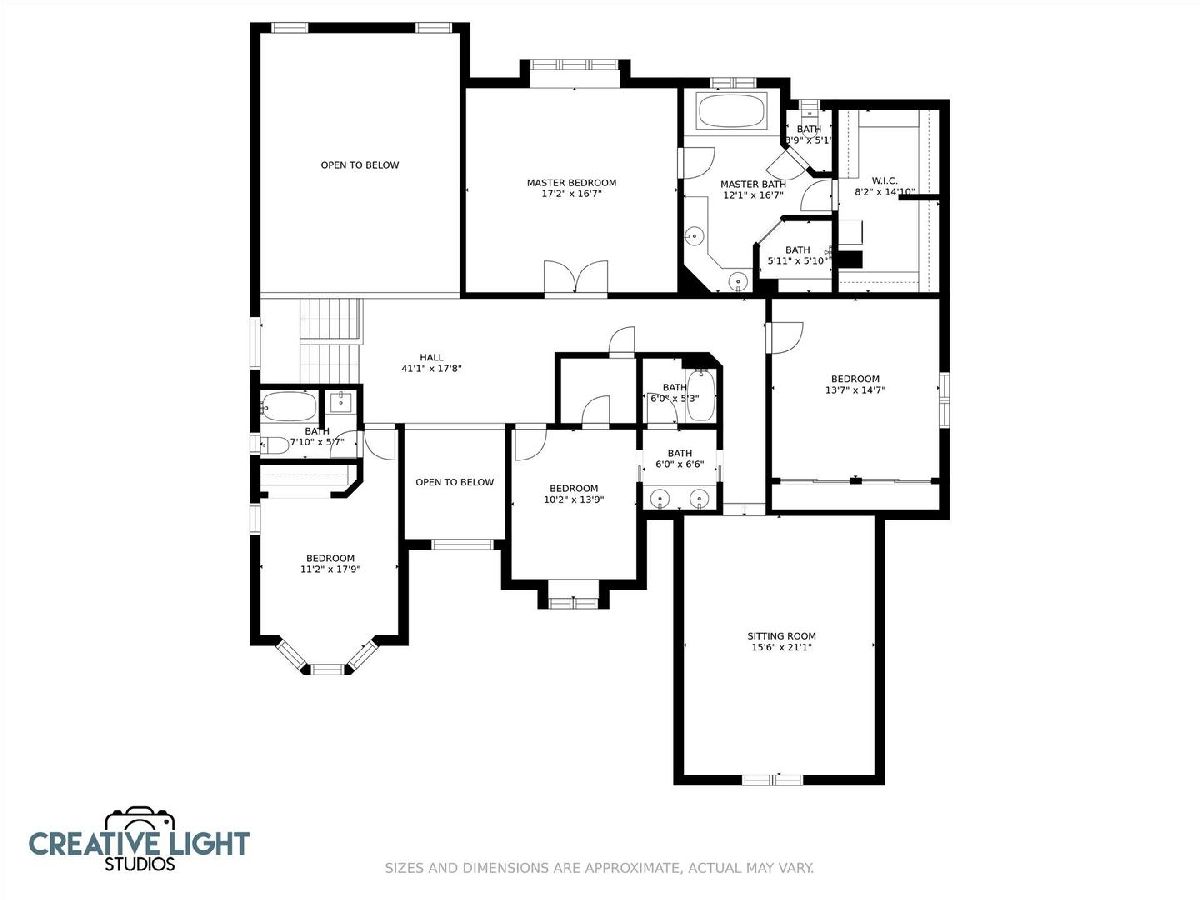
Room Specifics
Total Bedrooms: 5
Bedrooms Above Ground: 4
Bedrooms Below Ground: 1
Dimensions: —
Floor Type: Carpet
Dimensions: —
Floor Type: Carpet
Dimensions: —
Floor Type: Carpet
Dimensions: —
Floor Type: —
Full Bathrooms: 5
Bathroom Amenities: Separate Shower,Double Sink
Bathroom in Basement: 1
Rooms: Bedroom 5,Office,Recreation Room,Family Room,Exercise Room
Basement Description: Finished
Other Specifics
| 3 | |
| Concrete Perimeter | |
| Concrete | |
| Patio, Hot Tub, Fire Pit | |
| Cul-De-Sac,Backs to Open Grnd,Backs to Trees/Woods | |
| 118X270X150X279 | |
| Pull Down Stair | |
| Full | |
| Skylight(s), Hot Tub, Bar-Wet, Hardwood Floors, Walk-In Closet(s) | |
| Range, Microwave, Dishwasher, Washer, Dryer | |
| Not in DB | |
| Lake, Curbs, Street Lights, Street Paved | |
| — | |
| — | |
| Attached Fireplace Doors/Screen, Gas Log |
Tax History
| Year | Property Taxes |
|---|---|
| 2021 | $13,225 |
Contact Agent
Nearby Sold Comparables
Contact Agent
Listing Provided By
john greene, Realtor



