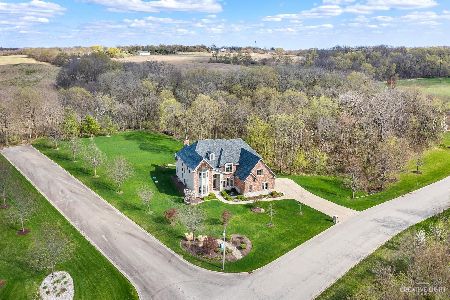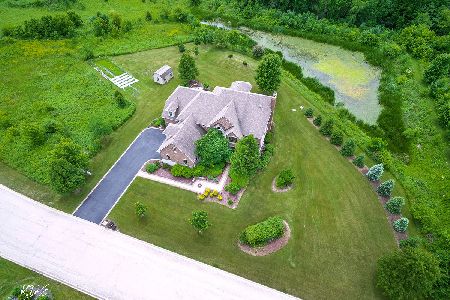6292 Ravine Court, Yorkville, Illinois 60560
$435,000
|
Sold
|
|
| Status: | Closed |
| Sqft: | 4,500 |
| Cost/Sqft: | $98 |
| Beds: | 4 |
| Baths: | 4 |
| Year Built: | 2005 |
| Property Taxes: | $14,262 |
| Days On Market: | 2387 |
| Lot Size: | 0,89 |
Description
Welcome home. Situated on a private lot. 4 bedroom, 3 1/2 bath home with a space for everyone in the house. The kitchen is a cooks delight with island, kitchen table space overlooking the bright family room. Entertaining is easy with a butler's pantry, dining room and separate living room. The planning desk next to the laundry room allows for organization. The special layout features a private den on its own floor and a game room on the lower level. Master bedroom features his and her walk in closets, a large attached master bathroom with separate tub and shower. The three additional bedrooms all have bathroom access. The bonus/media room is on the second level. High ceilings, pillars, gleaming hardwood floors, maple cabinetry, white trimwork. Sitting on almost an acre, professionally landscaped with brick paver patio, fire pit and tiered garden!
Property Specifics
| Single Family | |
| — | |
| Traditional | |
| 2005 | |
| Full | |
| HORIZON II | |
| No | |
| 0.89 |
| Kendall | |
| Ravine Woods | |
| 300 / Annual | |
| None | |
| Private Well | |
| Septic-Private | |
| 10459160 | |
| 0503276005 |
Nearby Schools
| NAME: | DISTRICT: | DISTANCE: | |
|---|---|---|---|
|
Grade School
Circle Center Grade School |
115 | — | |
|
Middle School
Yorkville Middle School |
115 | Not in DB | |
|
High School
Yorkville High School |
115 | Not in DB | |
|
Alternate Elementary School
Yorkville Intermediate School |
— | Not in DB | |
Property History
| DATE: | EVENT: | PRICE: | SOURCE: |
|---|---|---|---|
| 22 Jun, 2020 | Sold | $435,000 | MRED MLS |
| 24 Feb, 2020 | Under contract | $440,000 | MRED MLS |
| — | Last price change | $460,000 | MRED MLS |
| 22 Jul, 2019 | Listed for sale | $475,000 | MRED MLS |
Room Specifics
Total Bedrooms: 4
Bedrooms Above Ground: 4
Bedrooms Below Ground: 0
Dimensions: —
Floor Type: Carpet
Dimensions: —
Floor Type: Carpet
Dimensions: —
Floor Type: Carpet
Full Bathrooms: 4
Bathroom Amenities: Whirlpool,Separate Shower,Double Sink
Bathroom in Basement: 0
Rooms: Bonus Room,Den,Game Room,Foyer
Basement Description: Unfinished
Other Specifics
| 3 | |
| Concrete Perimeter | |
| Concrete | |
| Balcony, Brick Paver Patio | |
| — | |
| 143X270X143X270 | |
| Unfinished | |
| Full | |
| Vaulted/Cathedral Ceilings, Skylight(s), Bar-Dry, Hardwood Floors, First Floor Laundry, Walk-In Closet(s) | |
| Double Oven, Microwave, Dishwasher, Refrigerator | |
| Not in DB | |
| Street Paved | |
| — | |
| — | |
| Gas Log, Gas Starter |
Tax History
| Year | Property Taxes |
|---|---|
| 2020 | $14,262 |
Contact Agent
Nearby Sold Comparables
Contact Agent
Listing Provided By
john greene, Realtor






