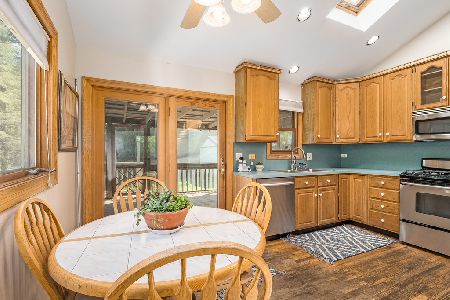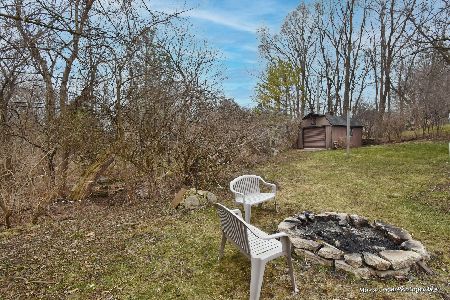6324 Hillcrest Road, Cary, Illinois 60013
$325,000
|
Sold
|
|
| Status: | Closed |
| Sqft: | 1,690 |
| Cost/Sqft: | $213 |
| Beds: | 3 |
| Baths: | 2 |
| Year Built: | 1988 |
| Property Taxes: | $10,442 |
| Days On Market: | 603 |
| Lot Size: | 1,26 |
Description
Ranch home on OVER an acre of land with 2 car attached garage & 2+ car detached garage with workshop! Backyard also features a garden pond & firepit to relax on summer days/nights!! Property sits on 7 lots. Main level offers large Living room with hardwood floors & picture window. HUGE country Kitchen was remodeled & expanded years ago to include additional Oak cabinetry, pantry cabinet, durable counters and sleek hardwood floor. Two large bedrooms on main level with additional Den/office space. Basement features en-suite bedroom with full bath & sitting area. Lower level also houses the utilities/Laundry and access to the attached 2 car garage. Garage is currently used as storage - openers are not hooked up & doors have insulation covering them inside. Detached garage & workshop offer the perfect space for someone that likes to tinker! Partially in a flood plain - contact your insurance agent for more information. Home needs some TLC & is being sold "as-is."
Property Specifics
| Single Family | |
| — | |
| — | |
| 1988 | |
| — | |
| RANCH | |
| No | |
| 1.26 |
| — | |
| Silver Lake | |
| 0 / Not Applicable | |
| — | |
| — | |
| — | |
| 12068959 | |
| 1901207026 |
Nearby Schools
| NAME: | DISTRICT: | DISTANCE: | |
|---|---|---|---|
|
Grade School
Deer Path Elementary School |
26 | — | |
|
Middle School
Cary Junior High School |
26 | Not in DB | |
|
High School
Cary-grove Community High School |
155 | Not in DB | |
Property History
| DATE: | EVENT: | PRICE: | SOURCE: |
|---|---|---|---|
| 31 Oct, 2024 | Sold | $325,000 | MRED MLS |
| 2 Oct, 2024 | Under contract | $359,900 | MRED MLS |
| 29 May, 2024 | Listed for sale | $359,900 | MRED MLS |
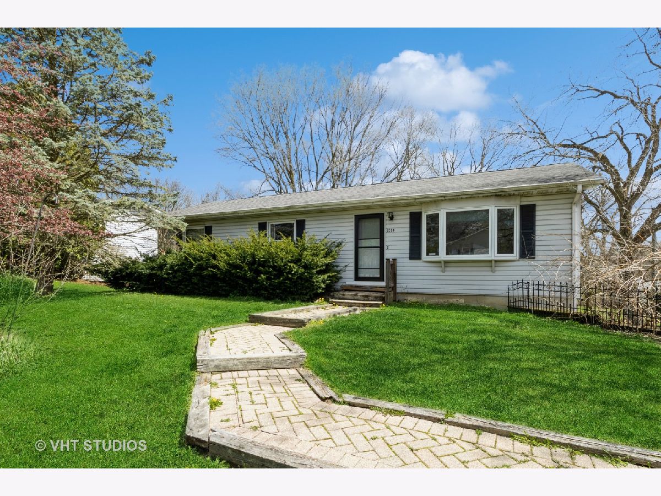
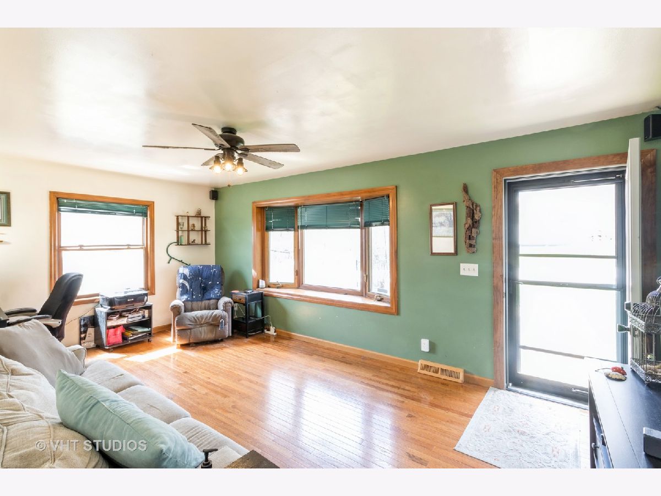
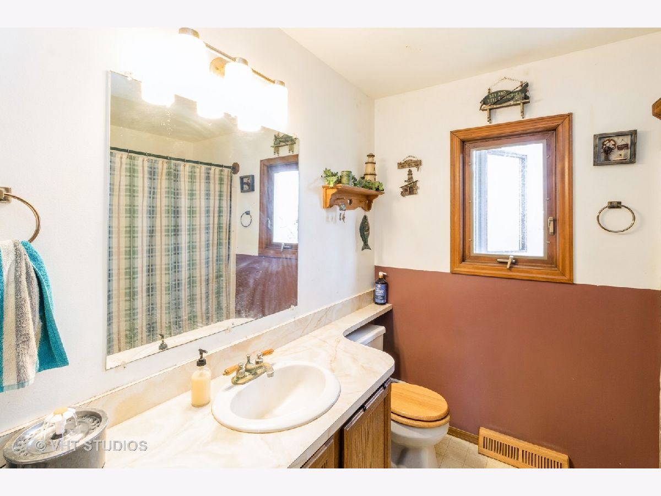
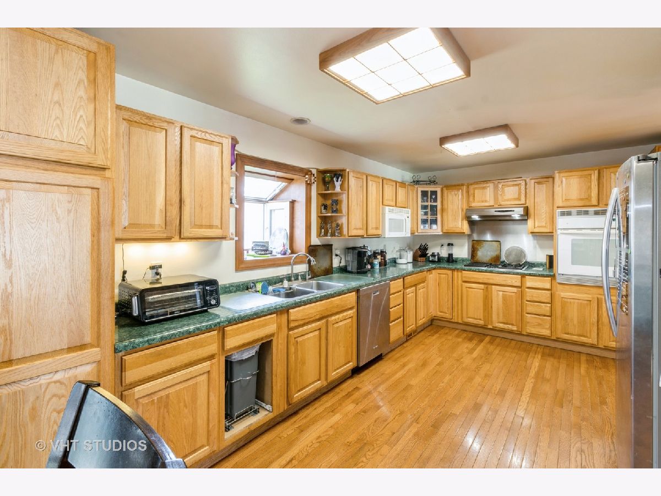
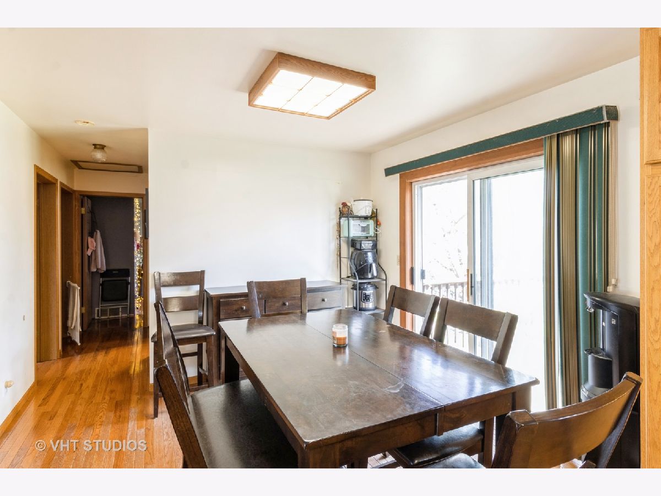
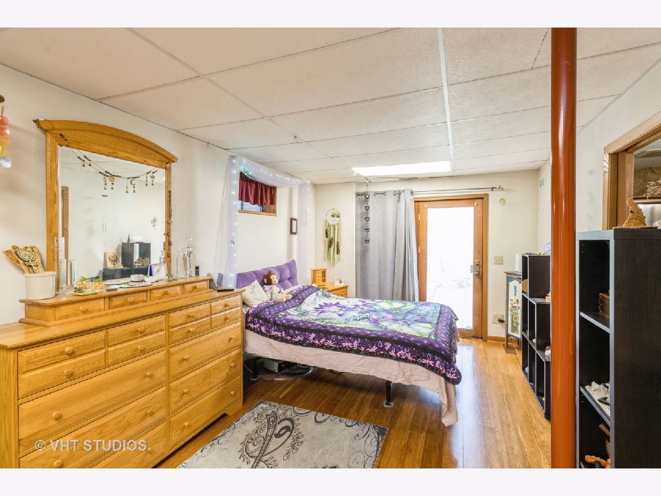
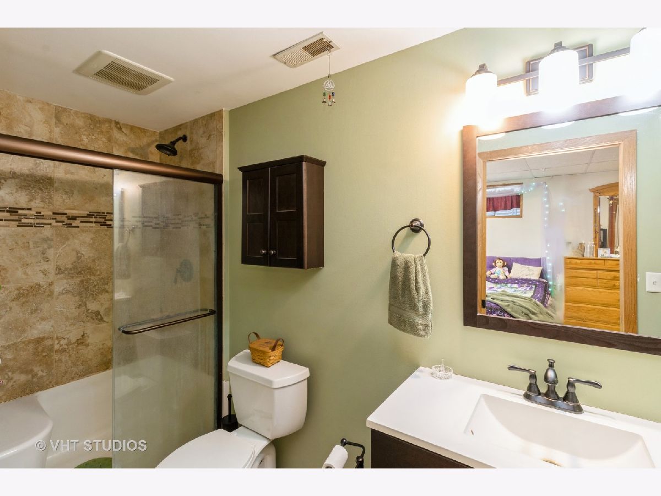
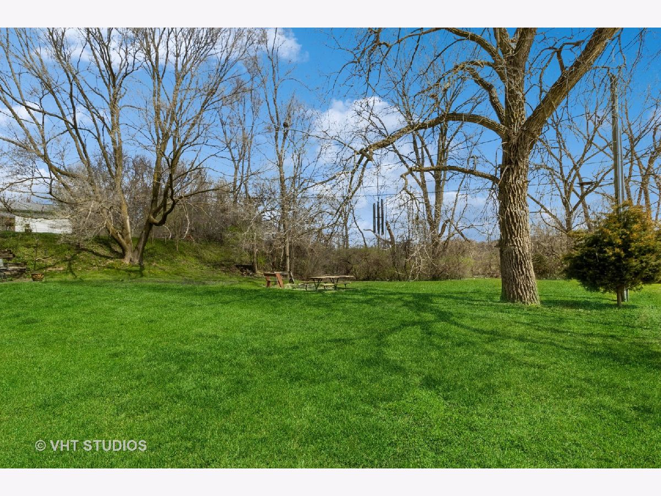
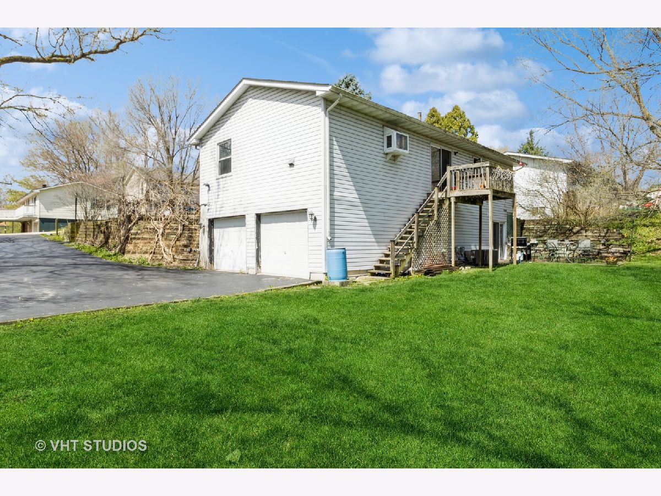
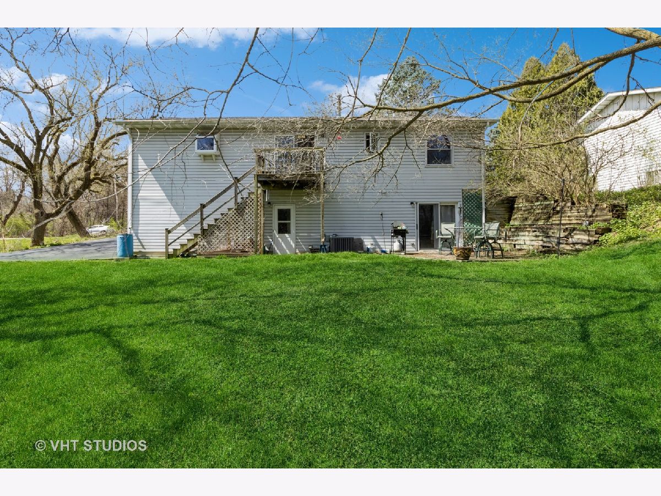
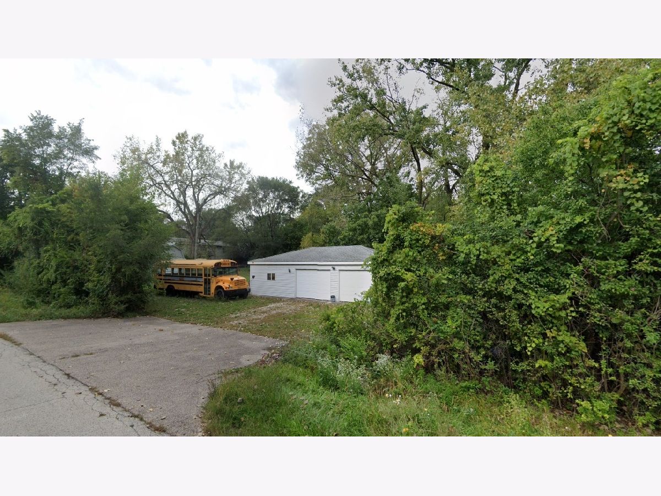
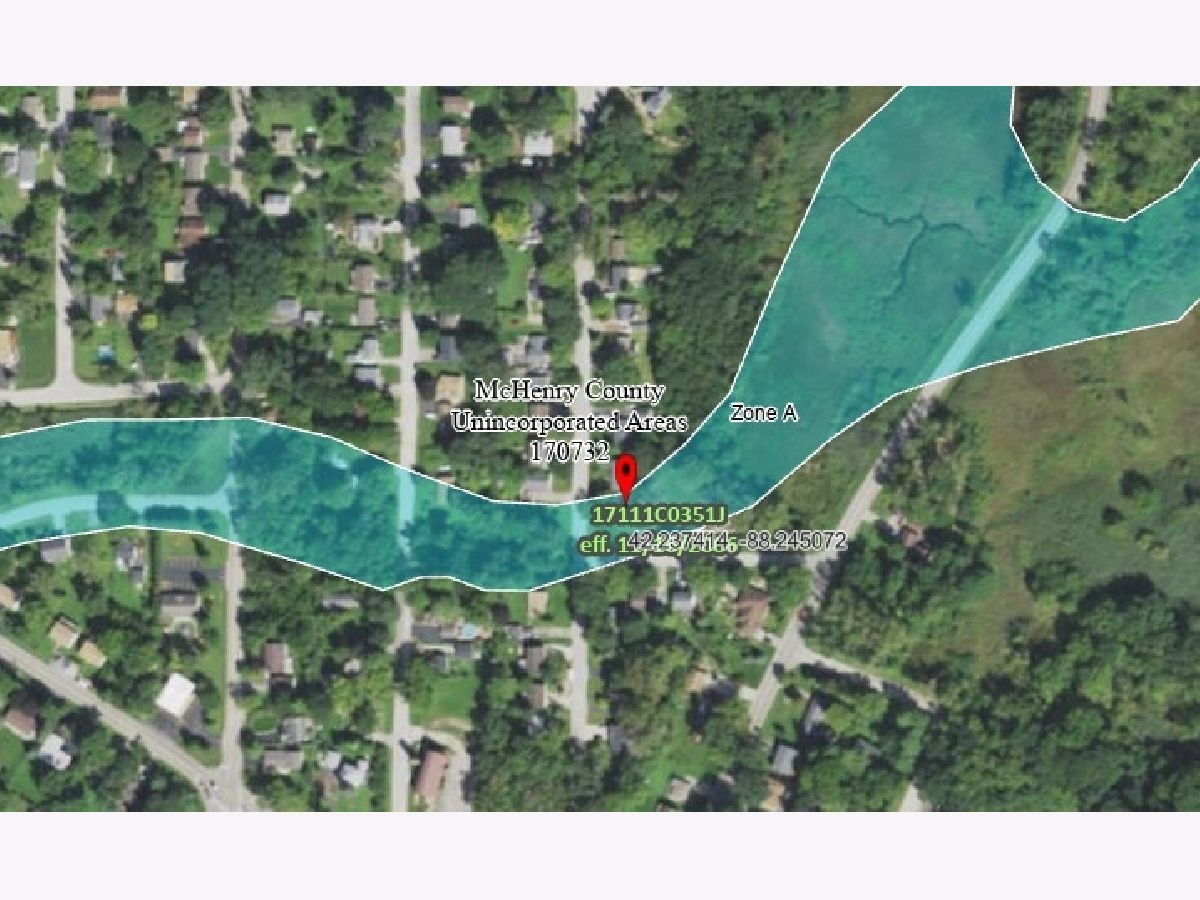
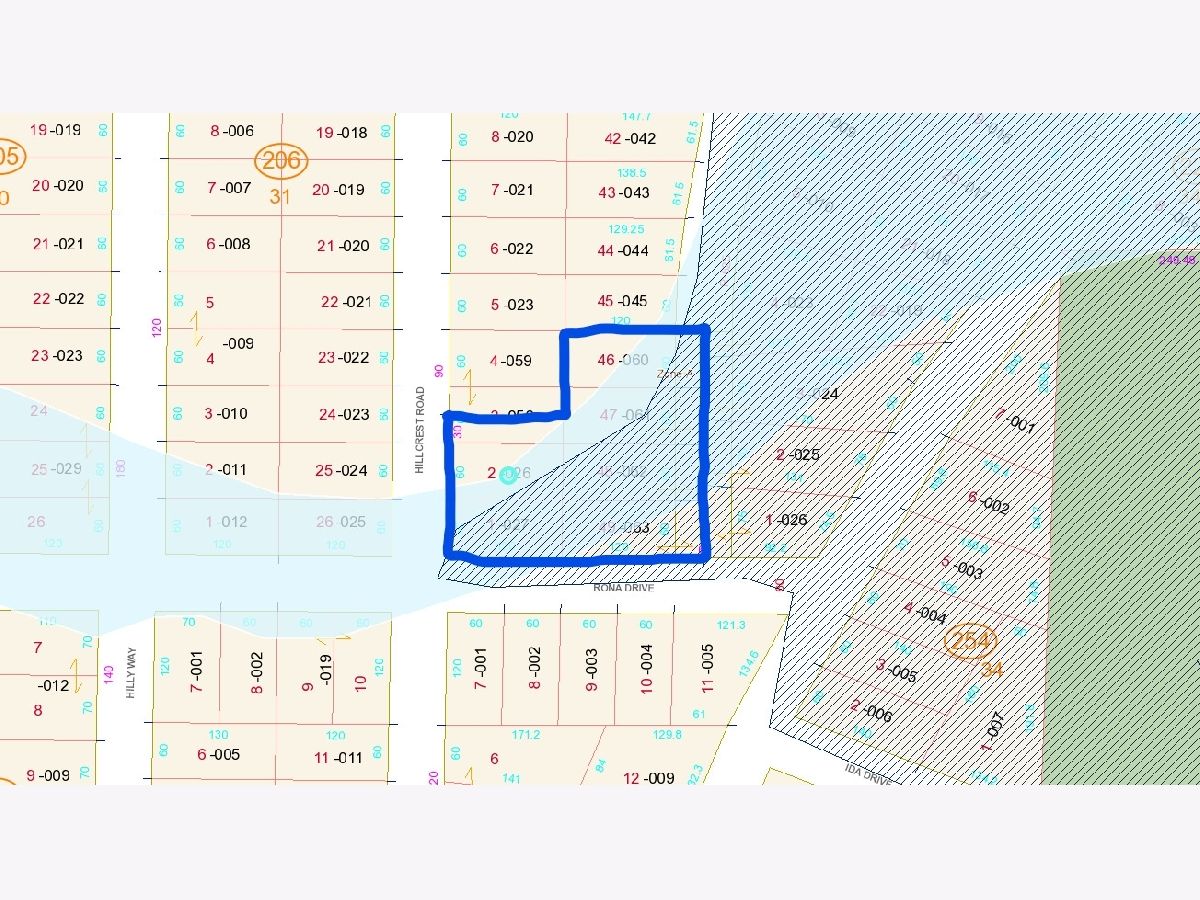
Room Specifics
Total Bedrooms: 3
Bedrooms Above Ground: 3
Bedrooms Below Ground: 0
Dimensions: —
Floor Type: —
Dimensions: —
Floor Type: —
Full Bathrooms: 2
Bathroom Amenities: —
Bathroom in Basement: 1
Rooms: —
Basement Description: Partially Finished,Exterior Access,Sleeping Area
Other Specifics
| 4 | |
| — | |
| Asphalt | |
| — | |
| — | |
| 1.26 | |
| — | |
| — | |
| — | |
| — | |
| Not in DB | |
| — | |
| — | |
| — | |
| — |
Tax History
| Year | Property Taxes |
|---|---|
| 2024 | $10,442 |
Contact Agent
Nearby Similar Homes
Nearby Sold Comparables
Contact Agent
Listing Provided By
Baird & Warner Real Estate - Algonquin







