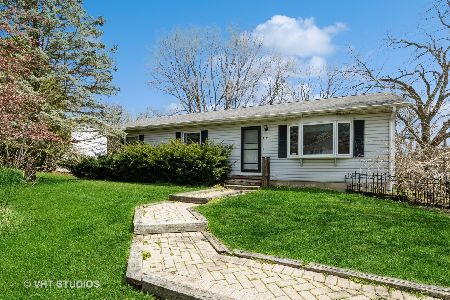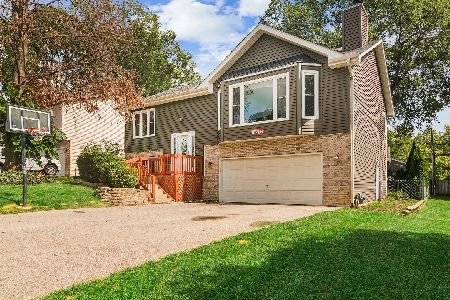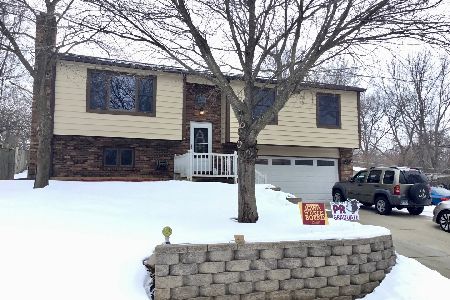6325 Hillcrest Road, Cary, Illinois 60013
$247,500
|
Sold
|
|
| Status: | Closed |
| Sqft: | 1,714 |
| Cost/Sqft: | $146 |
| Beds: | 3 |
| Baths: | 2 |
| Year Built: | 1977 |
| Property Taxes: | $4,902 |
| Days On Market: | 1770 |
| Lot Size: | 0,33 |
Description
DON'T MISS OUT on this unique bi-level home on a DOUBLE LOT! Not your traditional Raised Ranch... the Double Front Door is ground level and opens to a spacious FOYER. This Walk-out level also features a FAMILY ROOM with Hardwood Flooring, Woodburning Fireplace and Sliding Glass Door, plus a desirable OFFICE/STUDY ROOM in addition to an unfinished area for storage and utilities. NEW LUXURY Vinyl Plank Flooring throughout most of the main level. You'll love the sunny, updated EAT-IN KITCHEN featuring New Counters, Faucet, Lighting and Newer Appliances. Down the hall are 3 generously sized BEDROOMS and 2 FULL BATHROOMS - both tastefully updated! Laundry room is conveniently located on the main level near bedrooms. The large maintenance free TREX DECK off the SUNNY LIVING ROOM offers plenty of exterior space perfect for grilling and entertaining as you overlook your beautiful yard with mature trees and small creek. Stairs from the deck take you down to your Firepit and a MINI-BARN with tons of extra storage for any of your workshop needs. The Deep 2-Car Garage also features a workbench. UPDATES INCLUDE: Luxury Vinyl Plank Flooring - 2021, Siding/Gutters/Exterior Paint - 2019, Garage Door and Door Opener- 2019, Water Heater - 2019, Trex Deck - 2015, Stove & Hood - 2021, Bathrooms - 2021. All this plus nearby Golf Courses, Hallow Conservation Area (fishing, canoeing, miles of trails), Deerpath Elementary. It's a great place to be!
Property Specifics
| Single Family | |
| — | |
| Bi-Level | |
| 1977 | |
| Partial,Walkout | |
| — | |
| No | |
| 0.33 |
| Mc Henry | |
| Silver Lake | |
| — / Not Applicable | |
| None | |
| Private Well | |
| Septic-Private | |
| 11008451 | |
| 1901206024 |
Nearby Schools
| NAME: | DISTRICT: | DISTANCE: | |
|---|---|---|---|
|
Grade School
Deer Path Elementary School |
26 | — | |
|
Middle School
Cary Junior High School |
26 | Not in DB | |
|
High School
Cary-grove Community High School |
155 | Not in DB | |
Property History
| DATE: | EVENT: | PRICE: | SOURCE: |
|---|---|---|---|
| 30 Apr, 2021 | Sold | $247,500 | MRED MLS |
| 24 Mar, 2021 | Under contract | $250,000 | MRED MLS |
| 19 Mar, 2021 | Listed for sale | $250,000 | MRED MLS |
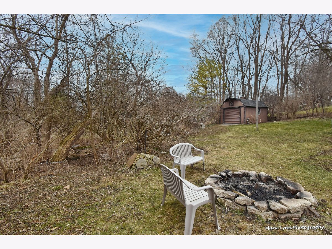
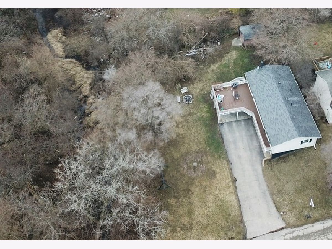
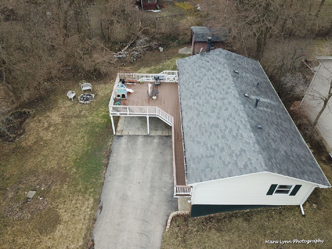
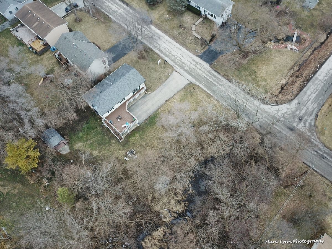
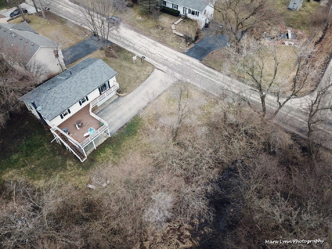
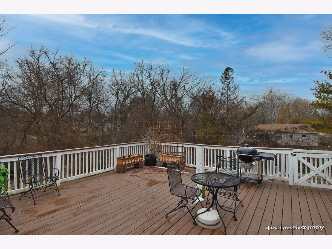
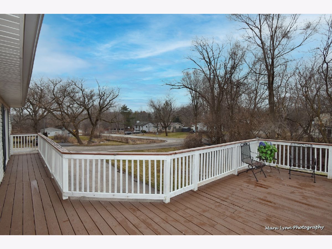
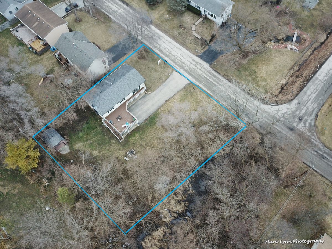
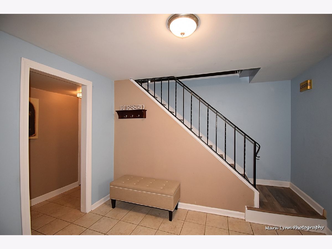
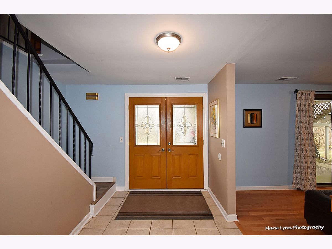
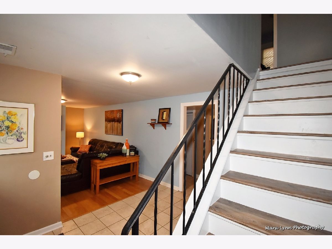
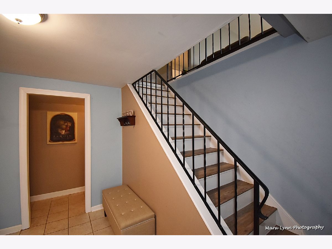
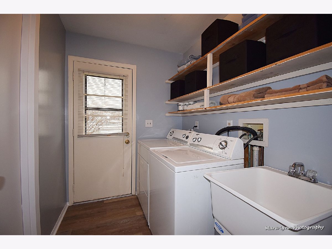
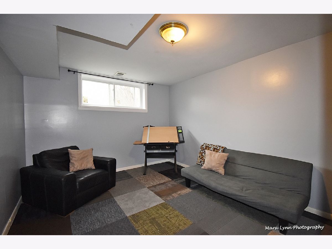
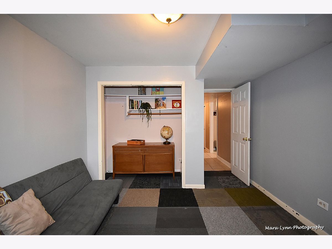
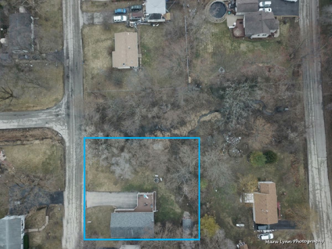
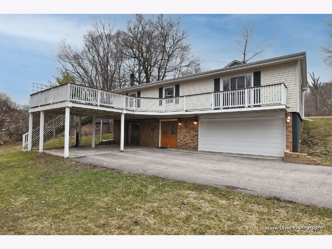
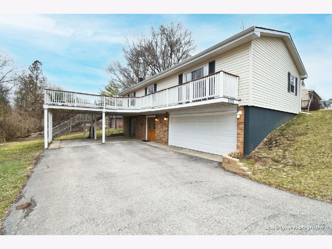
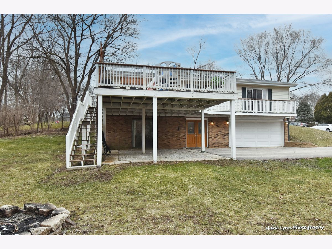
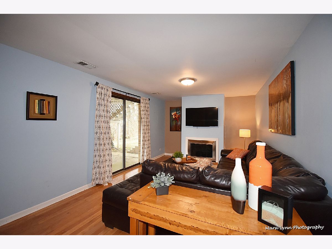
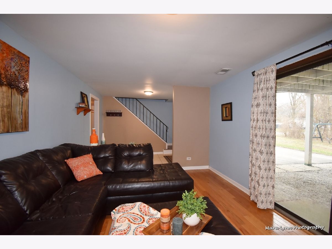
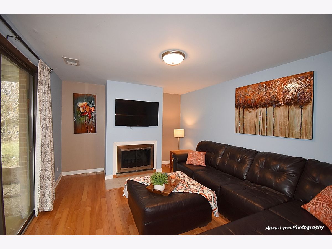
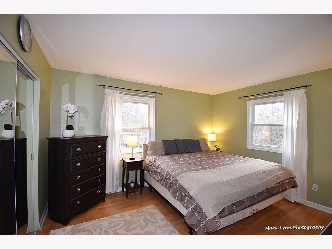
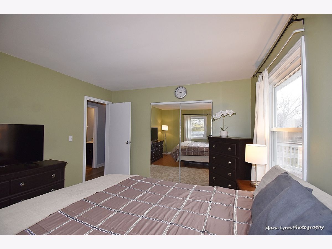
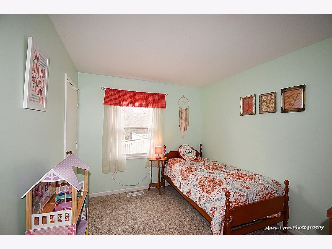
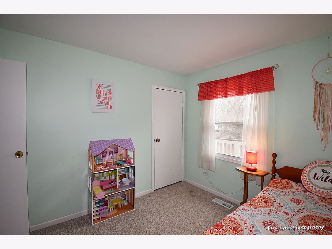
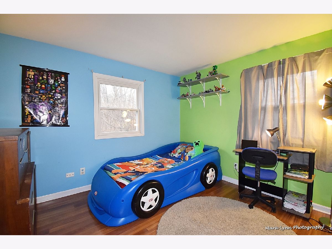
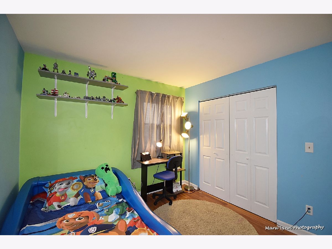
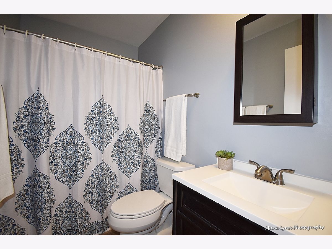
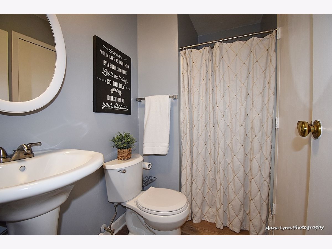
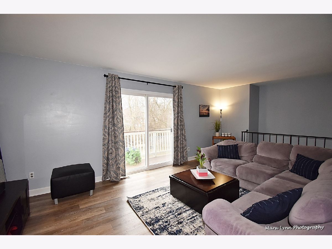
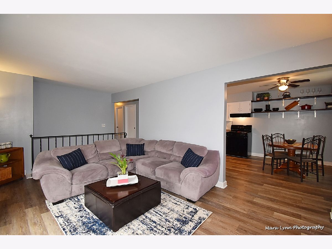
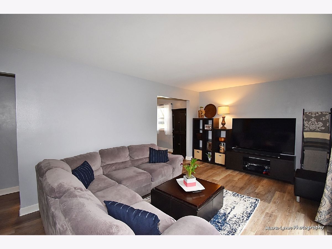
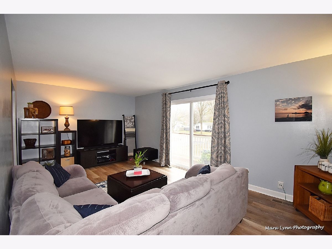
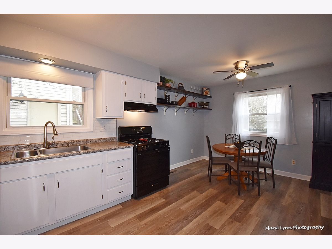
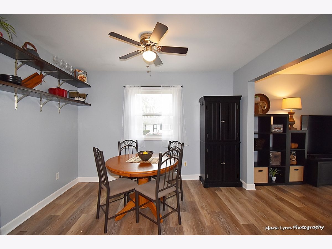
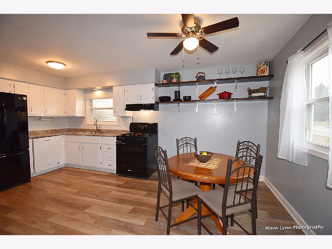
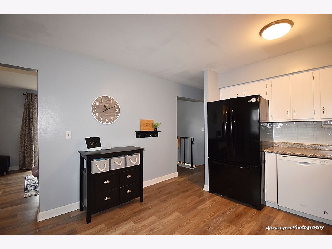
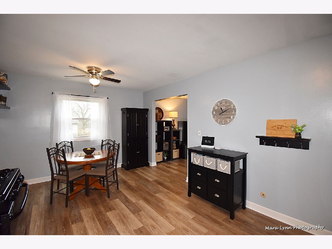
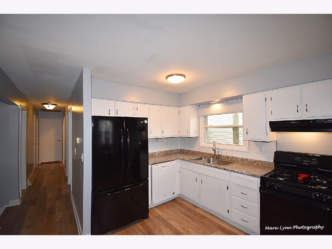
Room Specifics
Total Bedrooms: 3
Bedrooms Above Ground: 3
Bedrooms Below Ground: 0
Dimensions: —
Floor Type: Wood Laminate
Dimensions: —
Floor Type: Carpet
Full Bathrooms: 2
Bathroom Amenities: Soaking Tub
Bathroom in Basement: 0
Rooms: Deck,Foyer,Office,Utility Room-1st Floor
Basement Description: Partially Finished,Exterior Access,Egress Window,Storage Space
Other Specifics
| 2 | |
| Concrete Perimeter | |
| Asphalt | |
| Balcony, Deck, Storms/Screens, Fire Pit | |
| Mature Trees,Creek | |
| 121 X 120 | |
| Full,Unfinished | |
| None | |
| Hardwood Floors, Wood Laminate Floors, Some Carpeting, Some Window Treatmnt | |
| Range, Dishwasher, Refrigerator, Washer, Dryer, Range Hood | |
| Not in DB | |
| — | |
| — | |
| — | |
| Wood Burning |
Tax History
| Year | Property Taxes |
|---|---|
| 2021 | $4,902 |
Contact Agent
Nearby Similar Homes
Contact Agent
Listing Provided By
Keller Williams Inspire - Geneva







