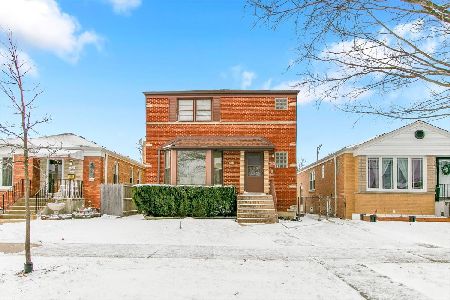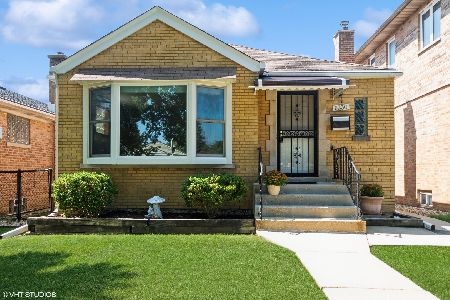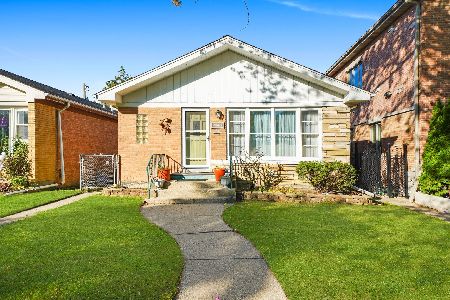6325 Tripp Avenue, Forest Glen, Chicago, Illinois 60646
$749,000
|
Sold
|
|
| Status: | Closed |
| Sqft: | 3,500 |
| Cost/Sqft: | $220 |
| Beds: | 4 |
| Baths: | 3 |
| Year Built: | 1951 |
| Property Taxes: | $4,636 |
| Days On Market: | 2567 |
| Lot Size: | 0,09 |
Description
Stunning Newly Finished Home in Prime Sauganash Park location. Extra wide floor plan with tall ceilings and great natural light ideal for entertaining and everyday living. Designer kitchen with Bosch appliance package and upgraded Quartz opens to a family room and breakfast area. Open Concept Living and Dining with custom built gas Fireplace. All 4 Bedrooms on Second Floor! Awesome Master suite with Vaulted ceilings, Walk-in Closet and Spa-like Cararra Marble bath. Second Floor Laundry Room. Hardwired Outside Camera System. First floor and Backyard integrated Bluetooth Speaker System. Hardwood Floors, Custom Built Closets and Modern Finishes throughout. Zoned - 2 system HVAC. Finished Basement with rec room, office and storage. New Landscaping, New Fence, New Garage. Full Hardie and Stone Exterior. Fantastic location close to Whole Foods, Starbucks, Edens, Bike Trail, and Top rated Sauganash Elementary!! Experienced Builder with many projects nearby.
Property Specifics
| Single Family | |
| — | |
| — | |
| 1951 | |
| Full | |
| — | |
| No | |
| 0.09 |
| Cook | |
| — | |
| 0 / Not Applicable | |
| None | |
| Lake Michigan | |
| Public Sewer | |
| 10276133 | |
| 13032040160000 |
Nearby Schools
| NAME: | DISTRICT: | DISTANCE: | |
|---|---|---|---|
|
Grade School
Sauganash Elementary School |
299 | — | |
|
Middle School
Sauganash Elementary School |
299 | Not in DB | |
Property History
| DATE: | EVENT: | PRICE: | SOURCE: |
|---|---|---|---|
| 22 Feb, 2018 | Sold | $275,500 | MRED MLS |
| 23 Dec, 2017 | Under contract | $294,900 | MRED MLS |
| 9 Dec, 2017 | Listed for sale | $294,900 | MRED MLS |
| 3 May, 2019 | Sold | $749,000 | MRED MLS |
| 14 Mar, 2019 | Under contract | $769,000 | MRED MLS |
| 19 Feb, 2019 | Listed for sale | $769,000 | MRED MLS |
Room Specifics
Total Bedrooms: 4
Bedrooms Above Ground: 4
Bedrooms Below Ground: 0
Dimensions: —
Floor Type: Hardwood
Dimensions: —
Floor Type: Hardwood
Dimensions: —
Floor Type: Hardwood
Full Bathrooms: 3
Bathroom Amenities: —
Bathroom in Basement: 0
Rooms: Study,Recreation Room,Storage,Breakfast Room,Walk In Closet
Basement Description: Finished
Other Specifics
| 2 | |
| — | |
| — | |
| — | |
| — | |
| 33X124 | |
| — | |
| Full | |
| — | |
| — | |
| Not in DB | |
| — | |
| — | |
| — | |
| — |
Tax History
| Year | Property Taxes |
|---|---|
| 2018 | $4,635 |
| 2019 | $4,636 |
Contact Agent
Nearby Similar Homes
Nearby Sold Comparables
Contact Agent
Listing Provided By
Kale Realty











