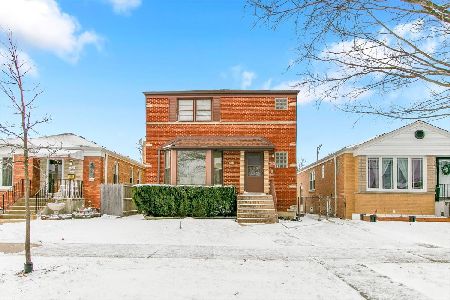6331 Tripp Avenue, Forest Glen, Chicago, Illinois 60646
$485,000
|
Sold
|
|
| Status: | Closed |
| Sqft: | 0 |
| Cost/Sqft: | — |
| Beds: | 4 |
| Baths: | 3 |
| Year Built: | 1951 |
| Property Taxes: | $6,329 |
| Days On Market: | 4857 |
| Lot Size: | 0,00 |
Description
Sauganash Park Brick 2-story recently expanded and upgraded throughout! Main level features new kitchen w/maple cabs,silestone counters open to fabulous 2 story great room w/vaulted ceiling; formal dining room and 1st flr. bedroom,new full bath; 2nd level - 3 bedrooms - master suite w/master bath, jacuzzi & separate shower, walk in closet; LL rec rm w/storage galore; Deck & 2.5C garage;NOT A SHORT SALE OR FORECLOSURE
Property Specifics
| Single Family | |
| — | |
| Georgian | |
| 1951 | |
| Full | |
| 2 STORY | |
| No | |
| 0 |
| Cook | |
| Sauganash Park | |
| 0 / Not Applicable | |
| None | |
| Lake Michigan | |
| Public Sewer | |
| 08218587 | |
| 13032040140000 |
Nearby Schools
| NAME: | DISTRICT: | DISTANCE: | |
|---|---|---|---|
|
Grade School
Sauganash Elementary School |
299 | — | |
Property History
| DATE: | EVENT: | PRICE: | SOURCE: |
|---|---|---|---|
| 7 Dec, 2012 | Sold | $485,000 | MRED MLS |
| 12 Nov, 2012 | Under contract | $535,000 | MRED MLS |
| 12 Nov, 2012 | Listed for sale | $535,000 | MRED MLS |
Room Specifics
Total Bedrooms: 4
Bedrooms Above Ground: 4
Bedrooms Below Ground: 0
Dimensions: —
Floor Type: Hardwood
Dimensions: —
Floor Type: Hardwood
Dimensions: —
Floor Type: Hardwood
Full Bathrooms: 3
Bathroom Amenities: Whirlpool,Separate Shower
Bathroom in Basement: 0
Rooms: Recreation Room
Basement Description: Finished
Other Specifics
| 2 | |
| — | |
| — | |
| Deck | |
| — | |
| 33 X 125 | |
| — | |
| Full | |
| Vaulted/Cathedral Ceilings | |
| Range, Microwave, Dishwasher, Refrigerator, Washer, Dryer, Disposal | |
| Not in DB | |
| — | |
| — | |
| — | |
| — |
Tax History
| Year | Property Taxes |
|---|---|
| 2012 | $6,329 |
Contact Agent
Nearby Similar Homes
Nearby Sold Comparables
Contact Agent
Listing Provided By
Coldwell Banker Residential











