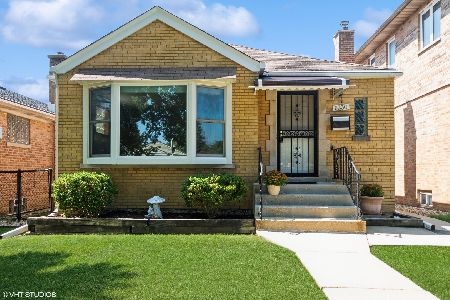6325 Tripp Avenue, Forest Glen, Chicago, Illinois 60646
$275,500
|
Sold
|
|
| Status: | Closed |
| Sqft: | 928 |
| Cost/Sqft: | $318 |
| Beds: | 2 |
| Baths: | 2 |
| Year Built: | 1957 |
| Property Taxes: | $4,635 |
| Days On Market: | 3004 |
| Lot Size: | 0,00 |
Description
Great Brick Ranch in Saugansh Park! Solid home with Great potential for updating,enlarging/addition(s),or just comfortable living. First floor hardwood under carpet, Lr/Dr combo, 2 Bdr.. Eat-in Kitchen and bath. Lower level - Newer Tile bth w/2 person shower (10X8),Bedroom, Rec. room, Laundry/Utility room, 2nd Kitchen (8X10),and WIC. 2 car garage,and large yard! Rear porch requires work! Property bein Sold AS-IS! Lot is 4092 sq ft, Lowest Price in Sauganash!
Property Specifics
| Single Family | |
| — | |
| Step Ranch | |
| 1957 | |
| Full | |
| — | |
| No | |
| — |
| Cook | |
| — | |
| 0 / Not Applicable | |
| None | |
| Public | |
| Public Sewer | |
| 09815059 | |
| 13032040160000 |
Property History
| DATE: | EVENT: | PRICE: | SOURCE: |
|---|---|---|---|
| 22 Feb, 2018 | Sold | $275,500 | MRED MLS |
| 23 Dec, 2017 | Under contract | $294,900 | MRED MLS |
| 9 Dec, 2017 | Listed for sale | $294,900 | MRED MLS |
| 3 May, 2019 | Sold | $749,000 | MRED MLS |
| 14 Mar, 2019 | Under contract | $769,000 | MRED MLS |
| 19 Feb, 2019 | Listed for sale | $769,000 | MRED MLS |
Room Specifics
Total Bedrooms: 3
Bedrooms Above Ground: 2
Bedrooms Below Ground: 1
Dimensions: —
Floor Type: Carpet
Dimensions: —
Floor Type: Carpet
Full Bathrooms: 2
Bathroom Amenities: —
Bathroom in Basement: 1
Rooms: Kitchen,Enclosed Porch,Recreation Room,Screened Porch,Storage,Walk In Closet
Basement Description: Finished
Other Specifics
| 2 | |
| Concrete Perimeter | |
| Off Alley | |
| Storms/Screens | |
| — | |
| 33 X124 | |
| — | |
| None | |
| — | |
| — | |
| Not in DB | |
| — | |
| — | |
| — | |
| — |
Tax History
| Year | Property Taxes |
|---|---|
| 2018 | $4,635 |
| 2019 | $4,636 |
Contact Agent
Nearby Similar Homes
Nearby Sold Comparables
Contact Agent
Listing Provided By
Baird & Warner











