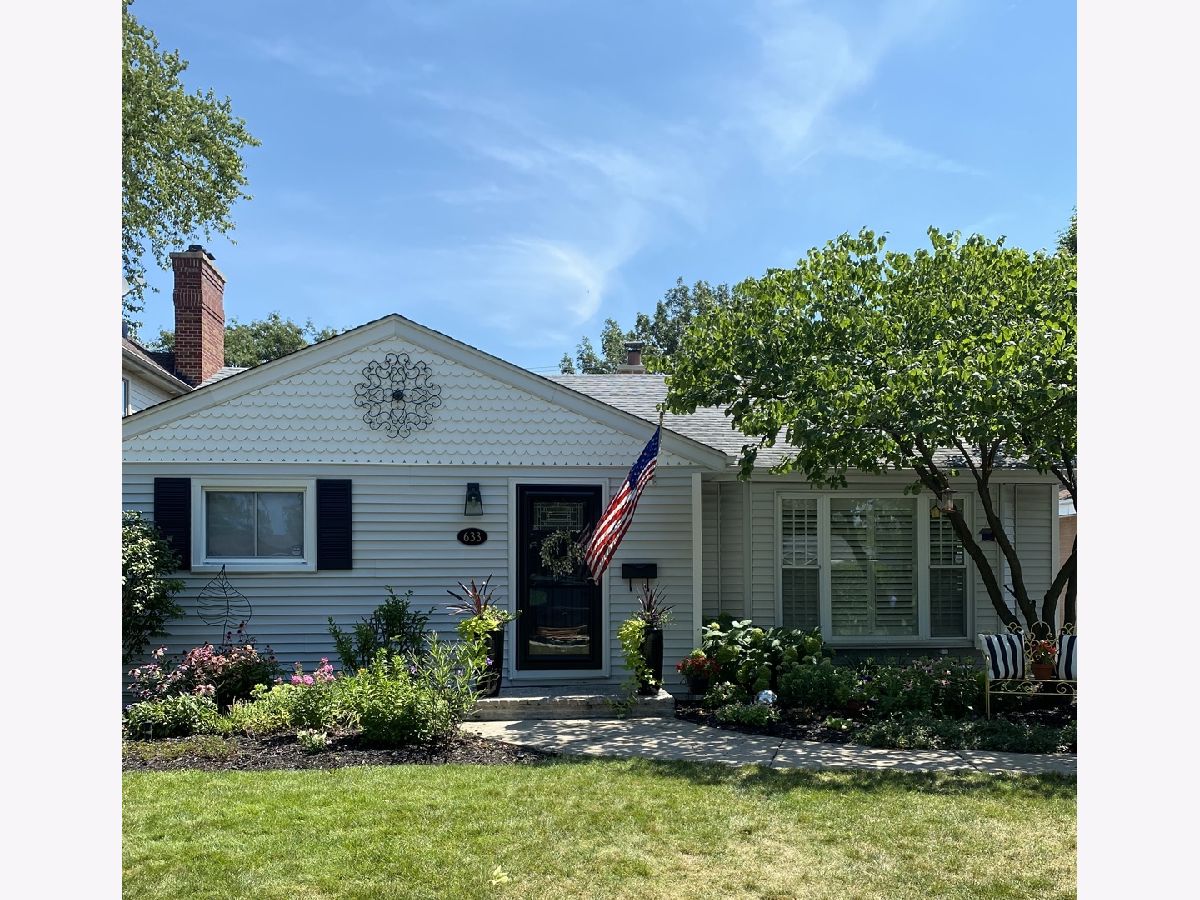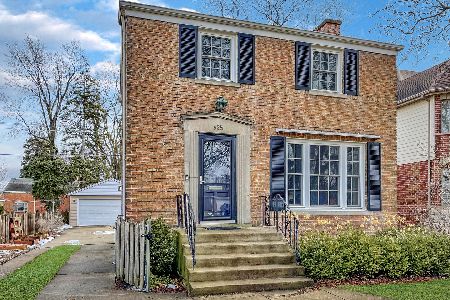633 6th Avenue, La Grange, Illinois 60525
$340,000
|
Sold
|
|
| Status: | Closed |
| Sqft: | 1,644 |
| Cost/Sqft: | $204 |
| Beds: | 3 |
| Baths: | 2 |
| Year Built: | 1952 |
| Property Taxes: | $6,153 |
| Days On Market: | 1928 |
| Lot Size: | 0,00 |
Description
Don't wait - come see this beauty for yourself! Charming 1-floor living in desirable Seventh Avenue school district. Inviting living room with HW floors, dining area space, white wide-plank shutters, modern tear drop chandelier and big picture window. Custom arched opening leads to recently renovated kitchen featuring new SS appliances, ample cabinetry, pantry, cerulean-blue glass back splash, granite counters, double SS sink and breakfast bar with pendant lighting. Spacious family room has new wood laminate flooring and fresh paint, a high ceiling, wood burning FP and sliding glass doors that open to lovely landscaped backyard w patio. Separate laundry room with new washer/drier. Updated full bath with double sink vanity and quartz counter top. Close to Sedgewick park fields/courts/walking track and all that vibrant downtown La Grange has to offer. Easy access to major expressways.
Property Specifics
| Single Family | |
| — | |
| — | |
| 1952 | |
| None | |
| — | |
| No | |
| — |
| Cook | |
| — | |
| — / Not Applicable | |
| None | |
| Lake Michigan | |
| Public Sewer | |
| 10814502 | |
| 18092050090000 |
Nearby Schools
| NAME: | DISTRICT: | DISTANCE: | |
|---|---|---|---|
|
Grade School
Seventh Ave Elementary School |
105 | — | |
|
Middle School
Wm F Gurrie Middle School |
105 | Not in DB | |
|
High School
Lyons Twp High School |
204 | Not in DB | |
Property History
| DATE: | EVENT: | PRICE: | SOURCE: |
|---|---|---|---|
| 25 Aug, 2011 | Sold | $270,000 | MRED MLS |
| 14 Jul, 2011 | Under contract | $279,000 | MRED MLS |
| — | Last price change | $299,000 | MRED MLS |
| 4 Apr, 2011 | Listed for sale | $299,000 | MRED MLS |
| 7 Oct, 2020 | Sold | $340,000 | MRED MLS |
| 23 Aug, 2020 | Under contract | $335,000 | MRED MLS |
| 10 Aug, 2020 | Listed for sale | $335,000 | MRED MLS |

Room Specifics
Total Bedrooms: 3
Bedrooms Above Ground: 3
Bedrooms Below Ground: 0
Dimensions: —
Floor Type: Hardwood
Dimensions: —
Floor Type: Hardwood
Full Bathrooms: 2
Bathroom Amenities: —
Bathroom in Basement: 0
Rooms: No additional rooms
Basement Description: Crawl
Other Specifics
| 2 | |
| — | |
| — | |
| Patio, Hot Tub, Storms/Screens | |
| — | |
| 50X133 | |
| Pull Down Stair,Unfinished | |
| None | |
| Vaulted/Cathedral Ceilings, Hot Tub, Hardwood Floors, Wood Laminate Floors, First Floor Laundry | |
| Range, Microwave, Dishwasher, High End Refrigerator, Washer, Dryer, Disposal, Stainless Steel Appliance(s) | |
| Not in DB | |
| — | |
| — | |
| — | |
| Wood Burning |
Tax History
| Year | Property Taxes |
|---|---|
| 2011 | $5,089 |
| 2020 | $6,153 |
Contact Agent
Nearby Similar Homes
Nearby Sold Comparables
Contact Agent
Listing Provided By
Compass










