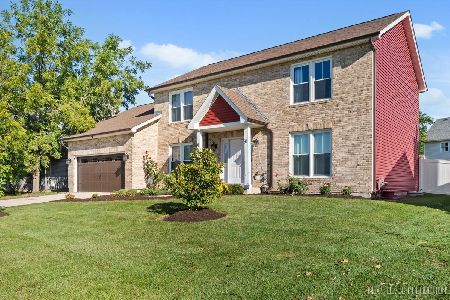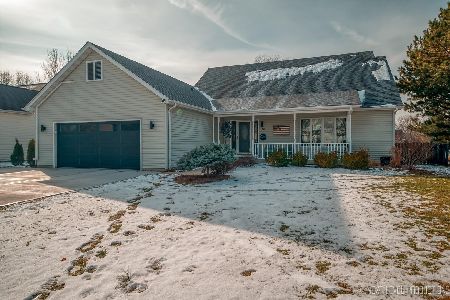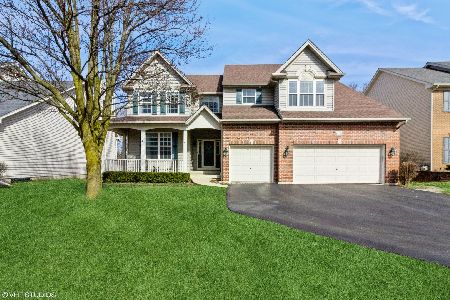633 Hammer Lane, North Aurora, Illinois 60542
$385,000
|
Sold
|
|
| Status: | Closed |
| Sqft: | 2,860 |
| Cost/Sqft: | $140 |
| Beds: | 4 |
| Baths: | 3 |
| Year Built: | 2001 |
| Property Taxes: | $10,123 |
| Days On Market: | 1608 |
| Lot Size: | 0,26 |
Description
Stunning Custom elegant brick front 2,860 sq ft Faganel Builders Home in Banbury Ridge has been well maintained by the original owners! From the moment you enter this gracious beauty, you are greeted with a two-story foyer, lots of natural light streaming throughout, and gleaming hardwood floors. The Living Room with private French doors makes a great alternative for a home office and the separate gracious Dining Room is perfect for entertaining. The sun-streamed Kitchen features hardwood floors, lovely cabinets, large eat-in area, and French door leading to the large deck. The fully fenced backyard is a retreat with mature trees and a Unilock paver patio, allowing you to enjoy your private oasis. The Family Room boasts vaulted ceilings, large picture windows, and brick hearth gas-start fireplace for cozy fall & winter nights. Master Suite features vaulted ceilings, walk-in closet, and master bath with double vanities, whirlpool tub and separate shower. Large Bedrooms on the second floor offer lots of closet space, and the shared bath features double sinks. The deep-pour English Basement is a stunning rarity and allows for ample space to design a dream lower level retreat! A/C new in 2020, newer washer/dryer, and immaculately maintained throughout. The homeowner is in the process of moving out, and the anticipated list date is mid-September. Home may be shown with some notice, please excuse the packing boxes. Interior photos will be posted once listing goes into the MLS. This one is not to be missed and truly a gem!
Property Specifics
| Single Family | |
| — | |
| Traditional | |
| 2001 | |
| Full,English | |
| — | |
| No | |
| 0.26 |
| Kane | |
| — | |
| 200 / Annual | |
| None | |
| Public | |
| Public Sewer | |
| 11198265 | |
| 1234425007 |
Nearby Schools
| NAME: | DISTRICT: | DISTANCE: | |
|---|---|---|---|
|
Grade School
Schneider Elementary School |
129 | — | |
|
Middle School
Herget Middle School |
129 | Not in DB | |
|
High School
West Aurora High School |
129 | Not in DB | |
Property History
| DATE: | EVENT: | PRICE: | SOURCE: |
|---|---|---|---|
| 15 Oct, 2021 | Sold | $385,000 | MRED MLS |
| 24 Sep, 2021 | Under contract | $400,000 | MRED MLS |
| 22 Aug, 2021 | Listed for sale | $400,000 | MRED MLS |
| 28 Apr, 2025 | Sold | $515,000 | MRED MLS |
| 8 Apr, 2025 | Under contract | $525,000 | MRED MLS |
| 26 Mar, 2025 | Listed for sale | $525,000 | MRED MLS |
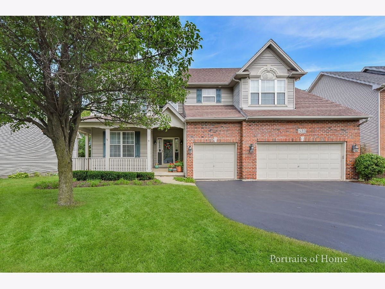
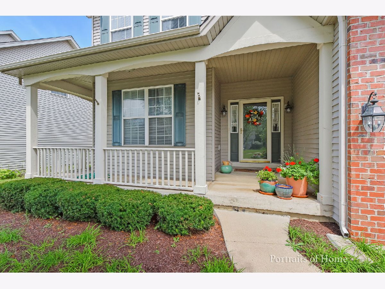
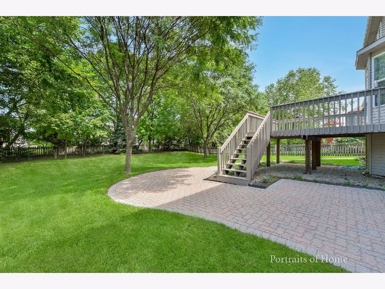
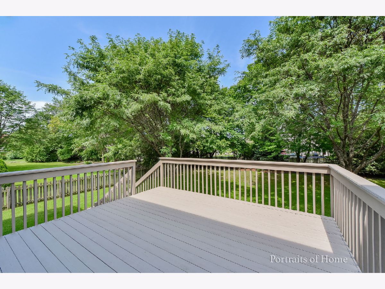
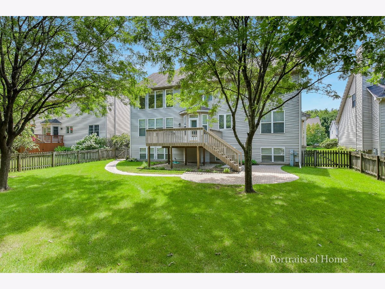
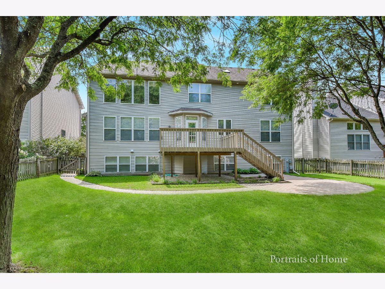
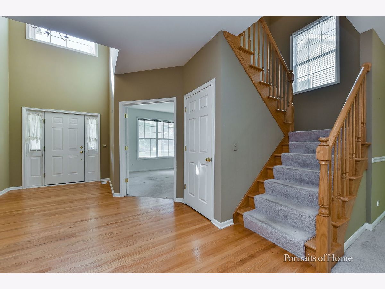
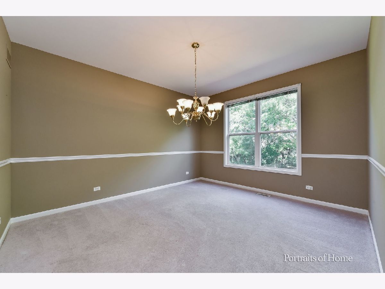
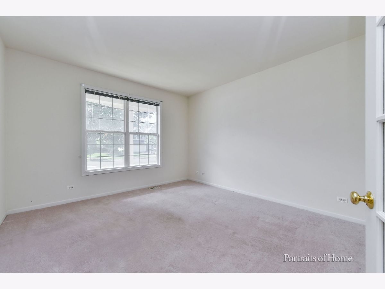
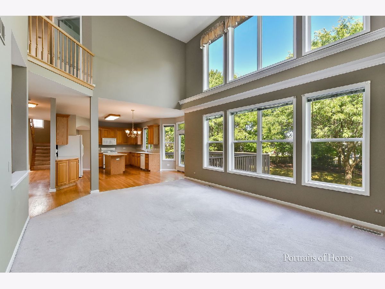
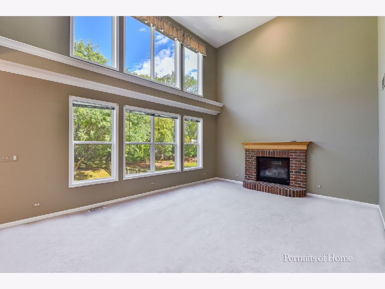
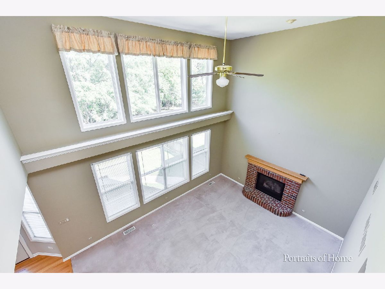
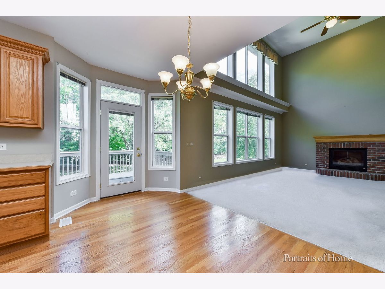
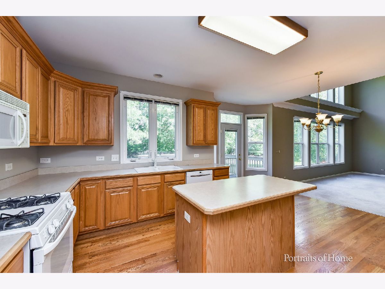
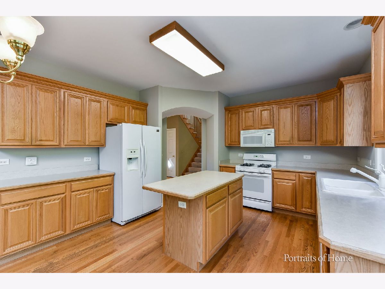
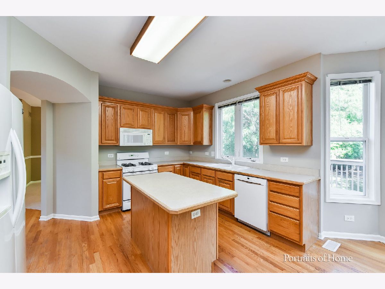
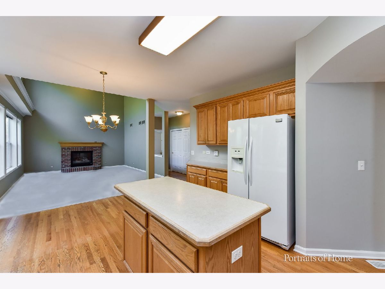
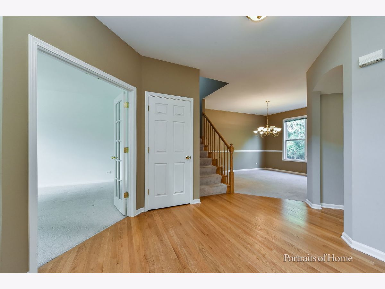
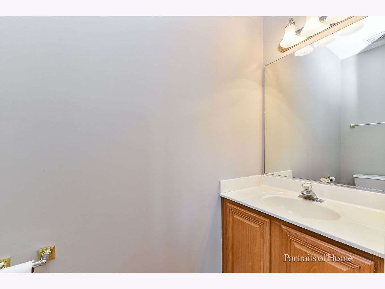
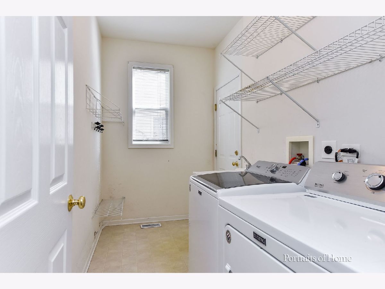
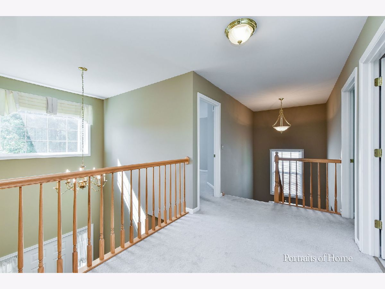
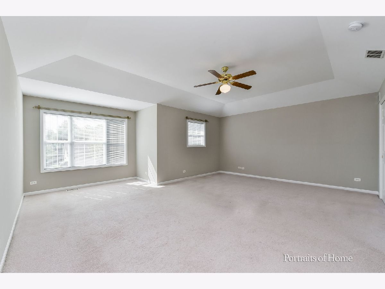
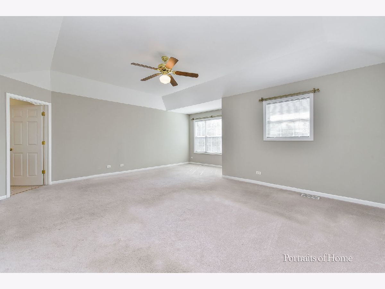
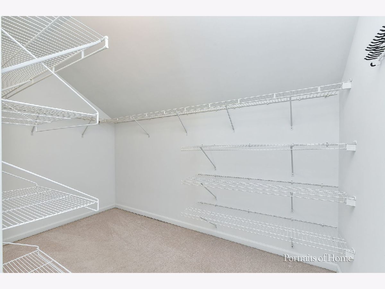
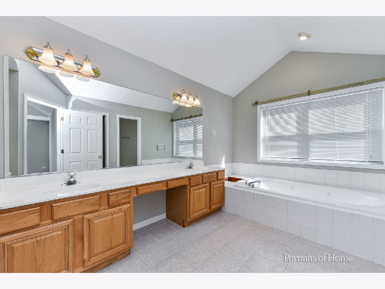
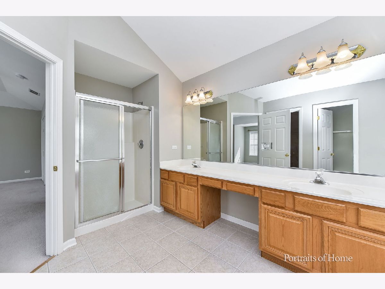
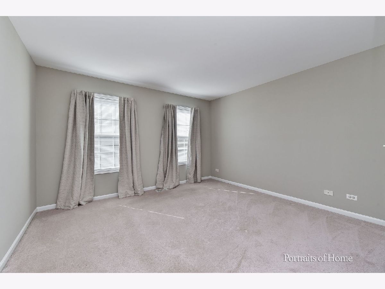
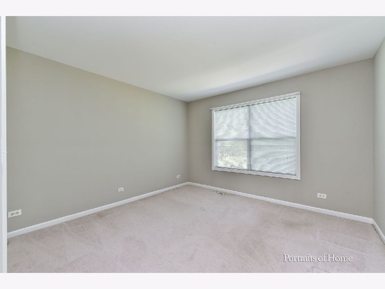
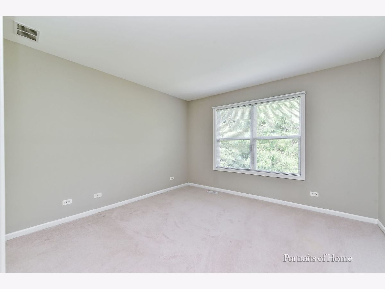
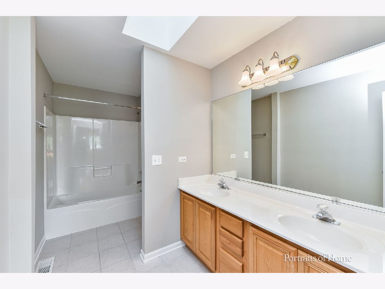
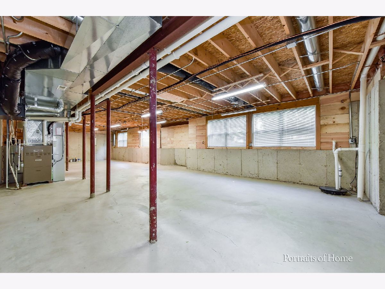
Room Specifics
Total Bedrooms: 4
Bedrooms Above Ground: 4
Bedrooms Below Ground: 0
Dimensions: —
Floor Type: Carpet
Dimensions: —
Floor Type: Carpet
Dimensions: —
Floor Type: Carpet
Full Bathrooms: 3
Bathroom Amenities: Whirlpool,Separate Shower,Double Sink
Bathroom in Basement: 0
Rooms: Eating Area,Foyer,Eating Area
Basement Description: Unfinished
Other Specifics
| 3 | |
| Concrete Perimeter | |
| Asphalt | |
| Deck, Patio, Porch | |
| Fenced Yard,Mature Trees | |
| 68X161X70X158 | |
| — | |
| Full | |
| Vaulted/Cathedral Ceilings, Hardwood Floors, First Floor Laundry | |
| Range, Microwave, Dishwasher, Refrigerator, Washer, Dryer, Disposal, Water Softener Owned | |
| Not in DB | |
| Park, Curbs, Sidewalks, Street Lights, Street Paved | |
| — | |
| — | |
| Gas Log, Gas Starter |
Tax History
| Year | Property Taxes |
|---|---|
| 2021 | $10,123 |
| 2025 | $9,524 |
Contact Agent
Nearby Similar Homes
Nearby Sold Comparables
Contact Agent
Listing Provided By
Keller Williams Infinity



