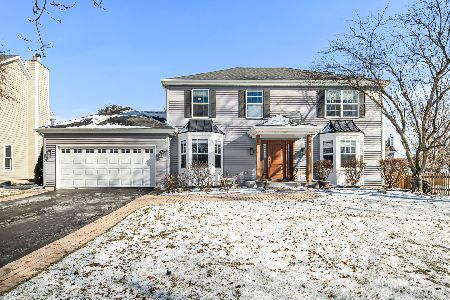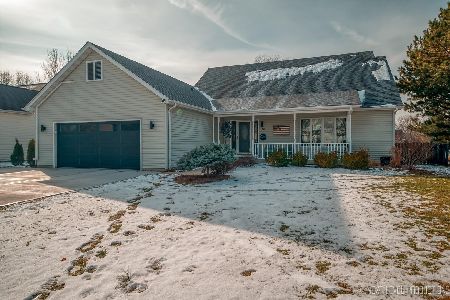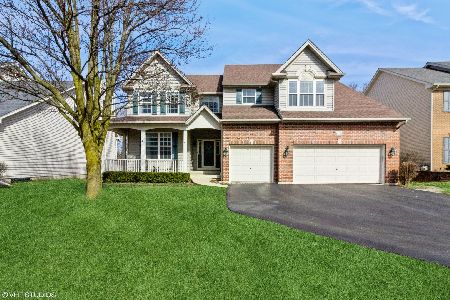641 Hammer Lane, North Aurora, Illinois 60542
$330,000
|
Sold
|
|
| Status: | Closed |
| Sqft: | 2,951 |
| Cost/Sqft: | $118 |
| Beds: | 4 |
| Baths: | 4 |
| Year Built: | 2000 |
| Property Taxes: | $11,065 |
| Days On Market: | 3410 |
| Lot Size: | 0,26 |
Description
STUNNING! This house is simply fabulous from the minute you walk in the door! Beautiful hardwood flooring, 2 story foyer, 1st floor office w/ french door and a gorgeous open floor plan with crown molding thru out. The kitchen is amazing, beautiful cherry cabinetry w/ glass fronts, granite countertops and upgraded appliances. Upstairs has 4 full bdrms plus a great loft, perfect for gaming or homework! The master is beautiful & features a full private bath, dual sinks & sep tub. There is an awesome full finished basement w/ great built-ins and loads of living space. A large rec room, extensive bar area, a playroom for the kids, a workshop for the handy person in the house and a half bath! The yard is like a dreamy retreat. 2 tiered maintenance free Trex deck w/ Pergola and fantastic landscaping with accent lighting. Oversized 2.5 garage (24x20) WILL fit 3 cars! New roof and H2O heater. Hurry, this home is priced to move!
Property Specifics
| Single Family | |
| — | |
| Georgian | |
| 2000 | |
| Full | |
| — | |
| No | |
| 0.26 |
| Kane | |
| Banbury Ridge | |
| 200 / Annual | |
| Other | |
| Public | |
| Public Sewer | |
| 09343531 | |
| 1234425008 |
Property History
| DATE: | EVENT: | PRICE: | SOURCE: |
|---|---|---|---|
| 1 Feb, 2017 | Sold | $330,000 | MRED MLS |
| 22 Dec, 2016 | Under contract | $347,500 | MRED MLS |
| — | Last price change | $350,000 | MRED MLS |
| 15 Sep, 2016 | Listed for sale | $350,000 | MRED MLS |
| 26 Jul, 2019 | Sold | $345,500 | MRED MLS |
| 13 Jun, 2019 | Under contract | $350,000 | MRED MLS |
| 6 Jun, 2019 | Listed for sale | $350,000 | MRED MLS |
Room Specifics
Total Bedrooms: 4
Bedrooms Above Ground: 4
Bedrooms Below Ground: 0
Dimensions: —
Floor Type: Carpet
Dimensions: —
Floor Type: Carpet
Dimensions: —
Floor Type: Carpet
Full Bathrooms: 4
Bathroom Amenities: Whirlpool,Separate Shower,Double Sink
Bathroom in Basement: 1
Rooms: Eating Area,Office,Recreation Room,Play Room,Workshop,Foyer,Loft
Basement Description: Finished
Other Specifics
| 2.5 | |
| Concrete Perimeter | |
| Asphalt | |
| Deck, Storms/Screens | |
| — | |
| 70X166 | |
| Full | |
| Full | |
| Bar-Dry, Hardwood Floors, First Floor Laundry | |
| Range, Microwave, Dishwasher, Refrigerator, Washer, Dryer, Disposal, Stainless Steel Appliance(s) | |
| Not in DB | |
| Sidewalks, Street Lights | |
| — | |
| — | |
| Wood Burning, Gas Log |
Tax History
| Year | Property Taxes |
|---|---|
| 2017 | $11,065 |
| 2019 | $9,589 |
Contact Agent
Nearby Similar Homes
Nearby Sold Comparables
Contact Agent
Listing Provided By
RE/MAX Excels










