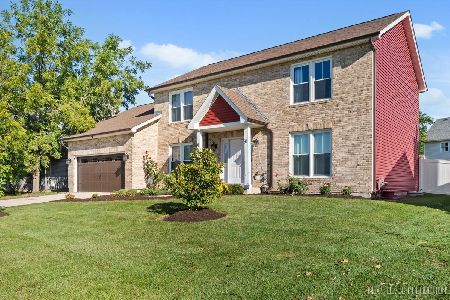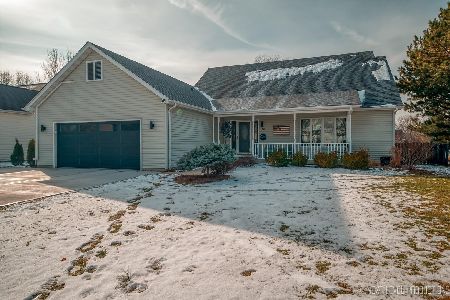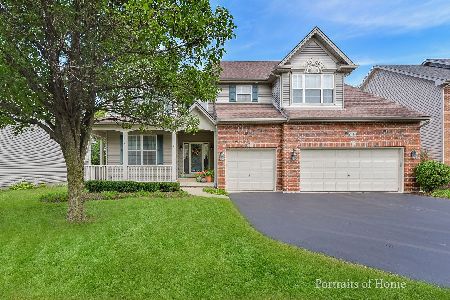633 Hammer Lane, North Aurora, Illinois 60542
$515,000
|
Sold
|
|
| Status: | Closed |
| Sqft: | 2,860 |
| Cost/Sqft: | $184 |
| Beds: | 4 |
| Baths: | 3 |
| Year Built: | 2001 |
| Property Taxes: | $9,524 |
| Days On Market: | 295 |
| Lot Size: | 0,26 |
Description
Welcome to this stunning custom 2,860sq ft brick-front stunner! As you enter this Faganel Builders Executive Home, the sun-drenched, ample, two-story foyer welcomes you. Just off the main entrance, a perfect work-from-home office is complete with French doors. A separate dining room can also be found just off the entrance, leading into the kitchen. This chef's dream space includes honey oak cabinets, a large eat-in area and brand new granite countertops and appliances. A spacious 2-story family room overlooks the space with large picture windows and a brick hearth gas-start fireplace. The second floor consists of a primary suite which includes a tray ceiling, walk-in closet and sitting area, while the primary bathroom incorporates double vanities, whirlpool tub and a separate shower. Spacious bedrooms with abundant closet space and a shared bath with double sinks and a skylight, round out the remainder of the floor. Don't forget about the Juliet balcony overlooking the family room! For additional space to stretch out, the deep-pour English basement is fabulous and currently being used as a home gym, but the possibilities are endless. Outdoors, a sizable deck and fully-fenced backyard is a perfect retreat, complete with mature trees and a large brick paver patio, making for the perfect private oasis.
Property Specifics
| Single Family | |
| — | |
| — | |
| 2001 | |
| — | |
| — | |
| No | |
| 0.26 |
| Kane | |
| Banbury Ridge | |
| 250 / Annual | |
| — | |
| — | |
| — | |
| 12319572 | |
| 1234425007 |
Nearby Schools
| NAME: | DISTRICT: | DISTANCE: | |
|---|---|---|---|
|
Grade School
Schneider Elementary School |
129 | — | |
|
Middle School
Herget Middle School |
129 | Not in DB | |
|
High School
West Aurora High School |
129 | Not in DB | |
Property History
| DATE: | EVENT: | PRICE: | SOURCE: |
|---|---|---|---|
| 15 Oct, 2021 | Sold | $385,000 | MRED MLS |
| 24 Sep, 2021 | Under contract | $400,000 | MRED MLS |
| 22 Aug, 2021 | Listed for sale | $400,000 | MRED MLS |
| 28 Apr, 2025 | Sold | $515,000 | MRED MLS |
| 8 Apr, 2025 | Under contract | $525,000 | MRED MLS |
| 26 Mar, 2025 | Listed for sale | $525,000 | MRED MLS |
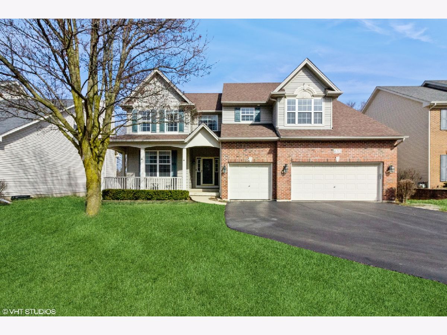
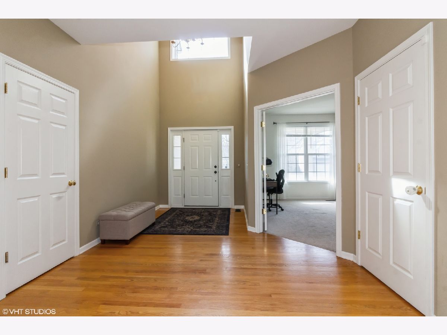
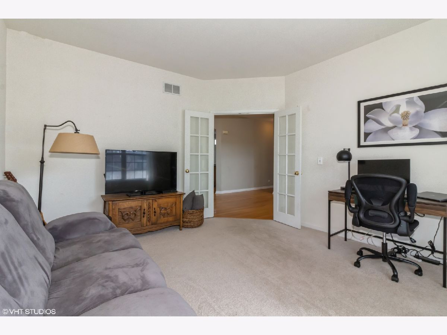
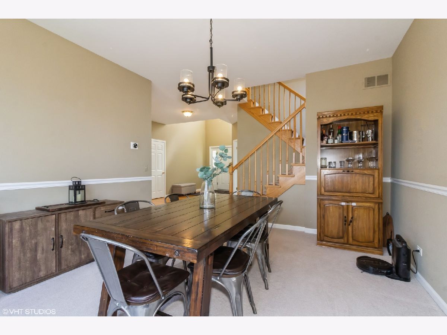
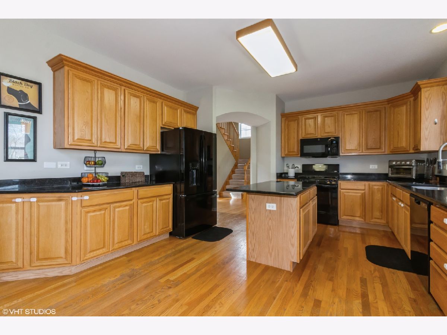
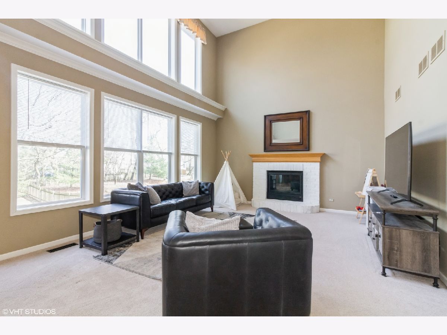
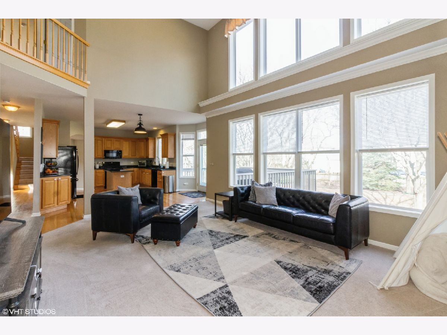
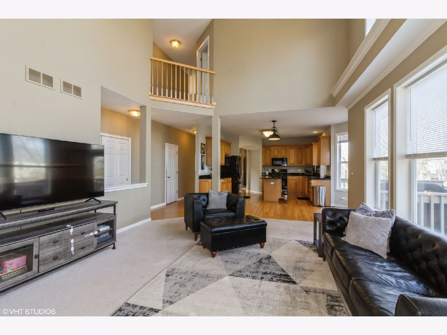
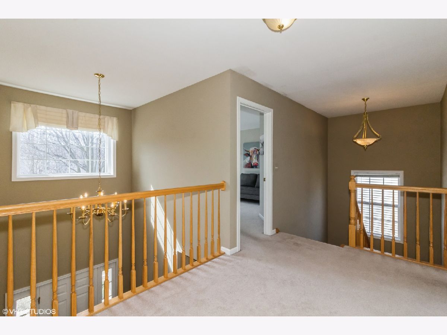
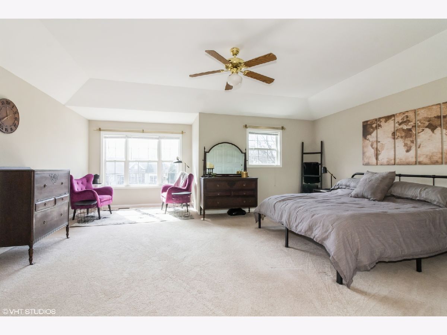
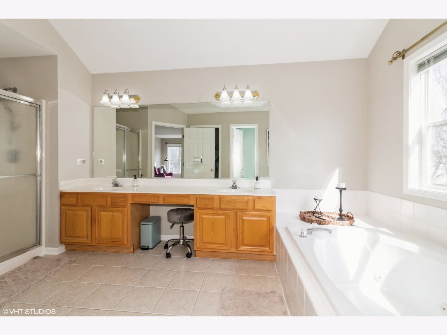
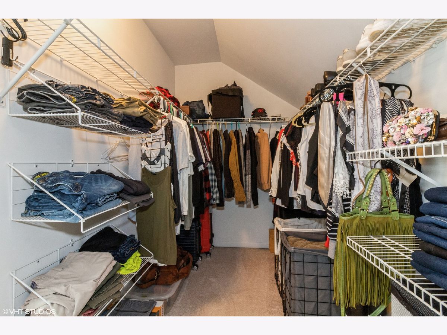
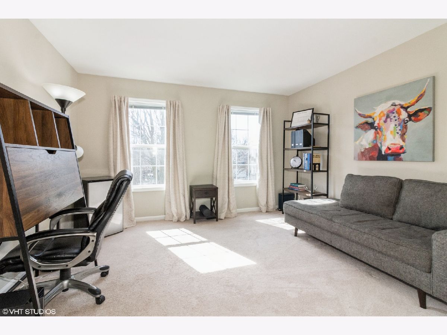
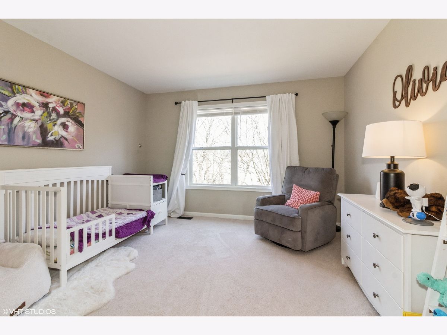
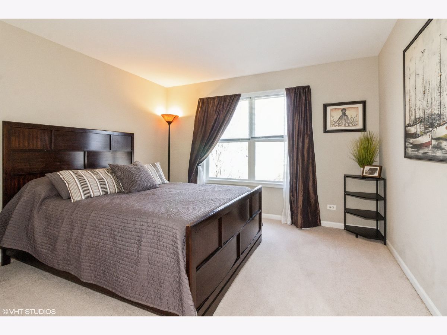
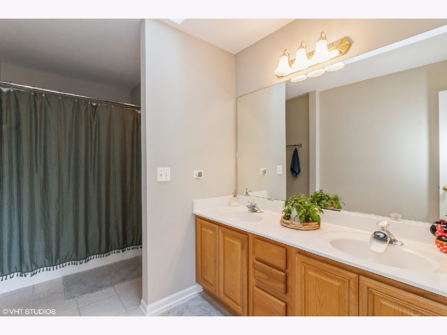
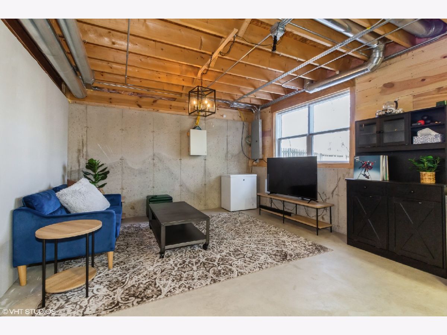
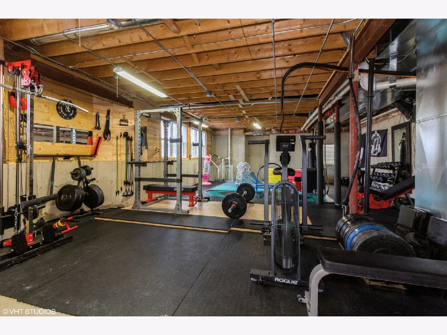
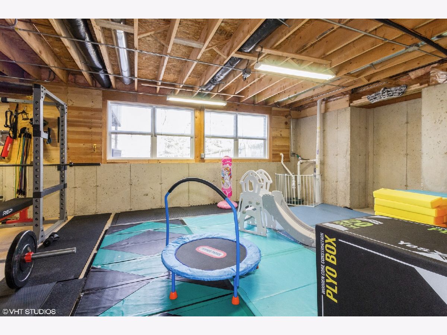
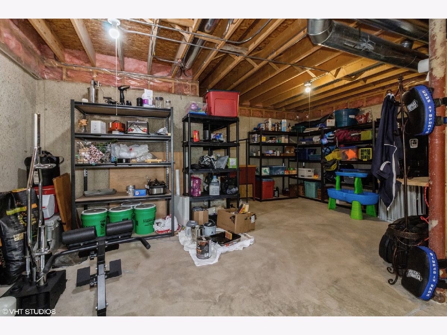
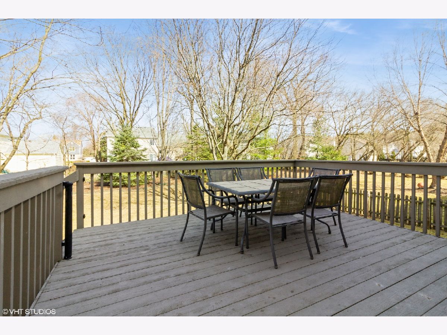
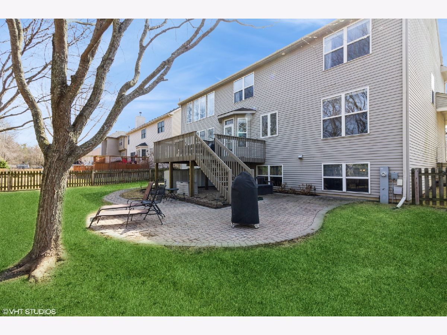
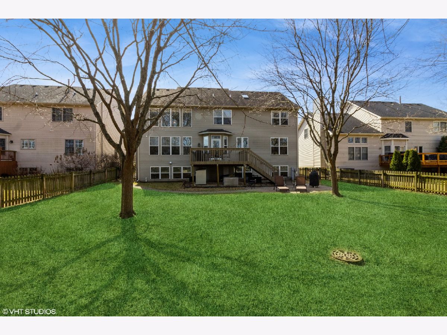
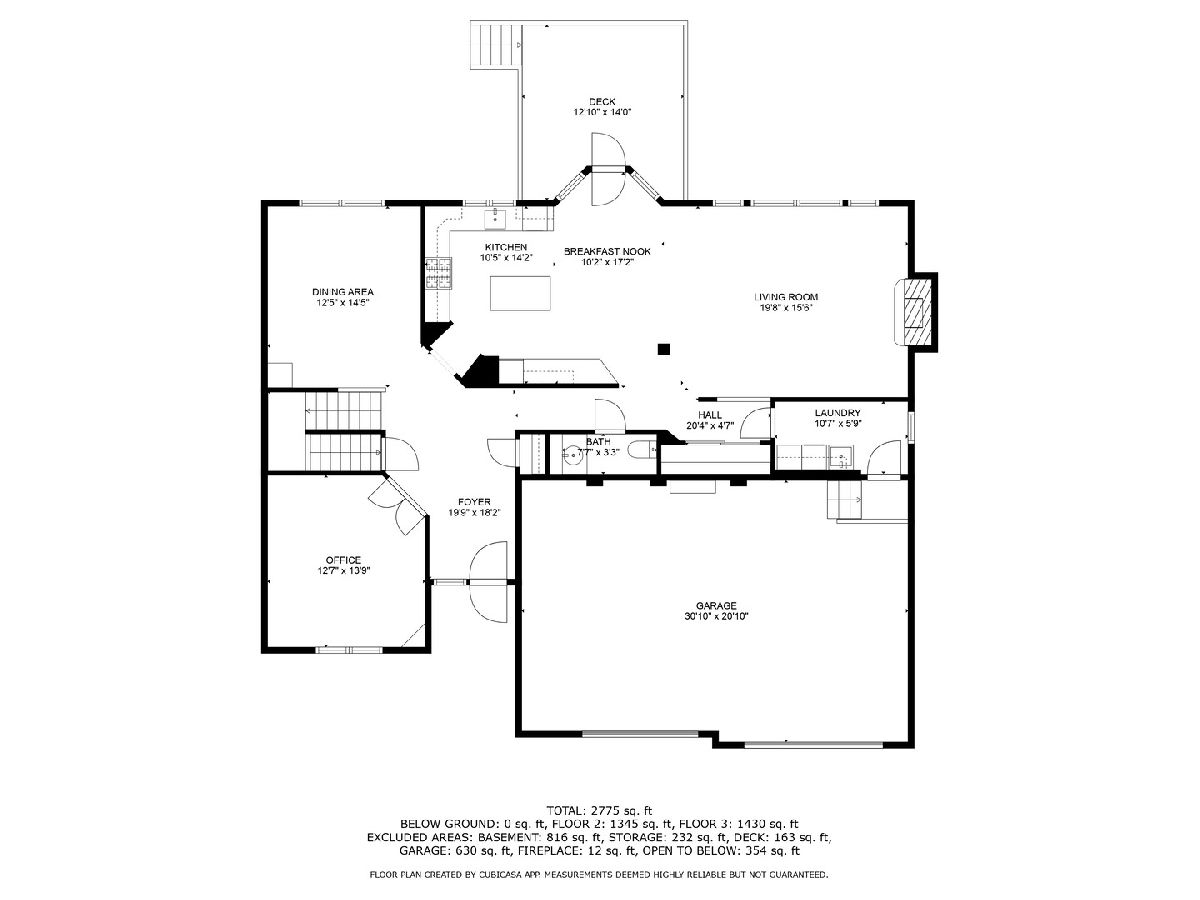
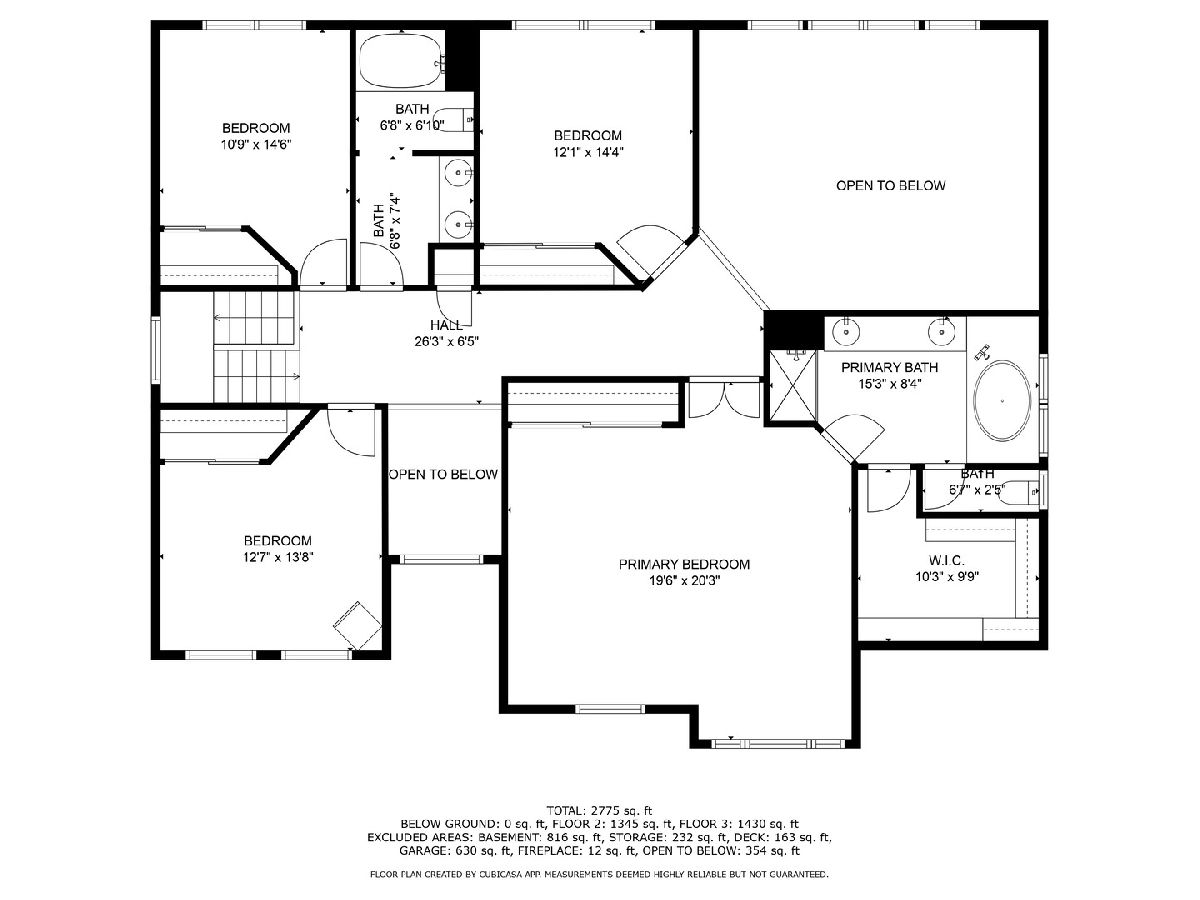
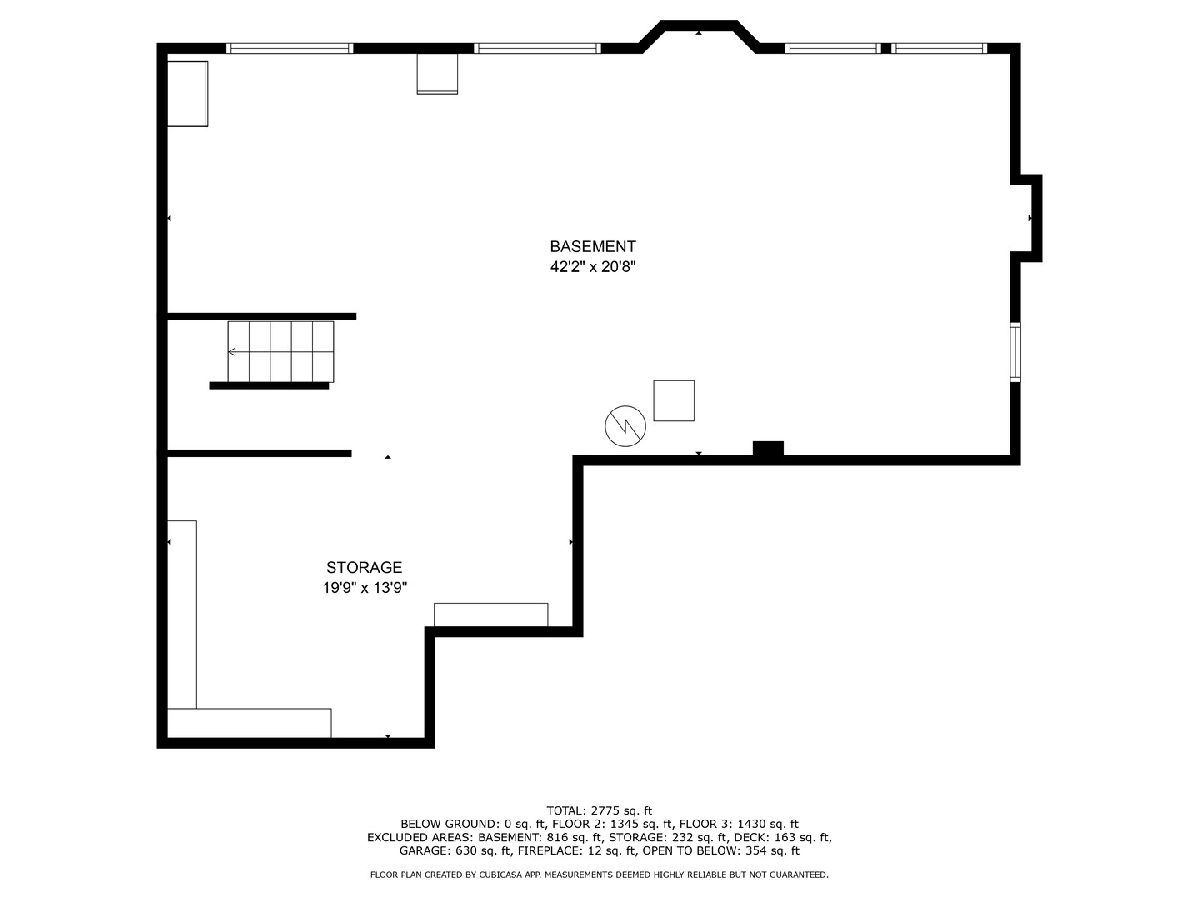
Room Specifics
Total Bedrooms: 4
Bedrooms Above Ground: 4
Bedrooms Below Ground: 0
Dimensions: —
Floor Type: —
Dimensions: —
Floor Type: —
Dimensions: —
Floor Type: —
Full Bathrooms: 3
Bathroom Amenities: Whirlpool,Separate Shower,Double Sink
Bathroom in Basement: 0
Rooms: —
Basement Description: —
Other Specifics
| 3 | |
| — | |
| — | |
| — | |
| — | |
| 68X161X70X158 | |
| — | |
| — | |
| — | |
| — | |
| Not in DB | |
| — | |
| — | |
| — | |
| — |
Tax History
| Year | Property Taxes |
|---|---|
| 2021 | $10,123 |
| 2025 | $9,524 |
Contact Agent
Nearby Similar Homes
Nearby Sold Comparables
Contact Agent
Listing Provided By
Baird & Warner



