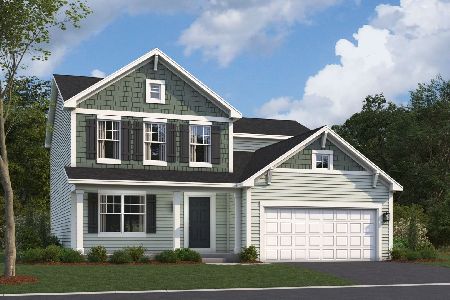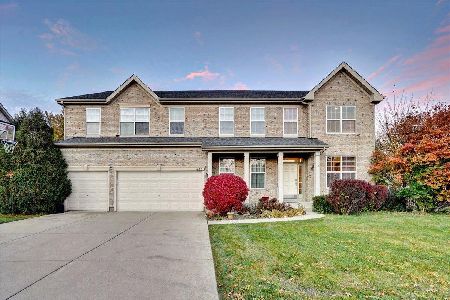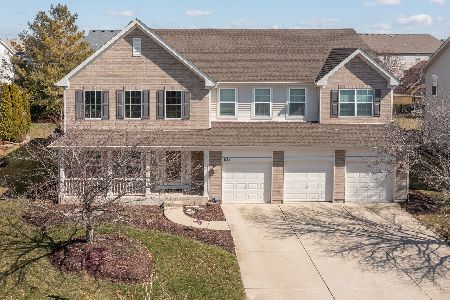633 Mansfield Way, Oswego, Illinois 60543
$379,100
|
Sold
|
|
| Status: | Closed |
| Sqft: | 2,813 |
| Cost/Sqft: | $133 |
| Beds: | 4 |
| Baths: | 3 |
| Year Built: | 2005 |
| Property Taxes: | $8,438 |
| Days On Market: | 1806 |
| Lot Size: | 0,30 |
Description
Immaculate & beautifully maintained HOME TRULY IS MOVE IN READY!! Freshly painted you'll note upon entering the foyer the massive vaulted ceilings and the lovely hardwood floors. Custom mill-work throughout the home, upgraded 6 panel doors adds to the luxury of this stunning property. Has a generous dining room for all those family gatherings and holiday meals. Light filled eating space in the kitchen with a breakfast bar and 2 pantry closets w durable shelving. Sliders lead to fully fenced back yard w a large paver-patio. The large and inviting family room/living room has massive ceilings. Additionally the main level has a lovely powder room, office space, laundry room w ample storage. The second level has 4 bedrooms, all generous in size with tons of natural light. The master bedroom is HUGE, with a large walk in closet and a second closet. Both with built in shelves that are sure to make organizing easy. The spa like master bath is large and again has those windows for plenty of natural light. The fully finished basement is packed full of fun...exercise room, family rec room, top of the line wet bar with custom mill-work, coffered ceilings. All this with storage throughout! The location is amazing!!! Just 2 miles east of the Fox River, charming downtown, close to schools, library, dining and shopping. This clubhouse community offers so much in the way of activities for all, swimming, tennis, parks.This home will not disappoint...move in ready, spacious, location , location, location!!! Roof/Over sized gutters and downspouts 2020, Washer/Dryer 2017,Sump Pump 2016, Water Heater 2014, AC/Heater serviced 2020
Property Specifics
| Single Family | |
| — | |
| Traditional | |
| 2005 | |
| Full | |
| RADCLIFFE | |
| No | |
| 0.3 |
| Kendall | |
| Southbury | |
| 140 / Quarterly | |
| Clubhouse,Pool | |
| Public | |
| Public Sewer | |
| 10992773 | |
| 0316403012 |
Nearby Schools
| NAME: | DISTRICT: | DISTANCE: | |
|---|---|---|---|
|
Grade School
Southbury Elementary School |
308 | — | |
|
Middle School
Traughber Junior High School |
308 | Not in DB | |
|
High School
Oswego High School |
308 | Not in DB | |
Property History
| DATE: | EVENT: | PRICE: | SOURCE: |
|---|---|---|---|
| 23 Jul, 2014 | Sold | $327,000 | MRED MLS |
| 25 May, 2014 | Under contract | $325,000 | MRED MLS |
| 6 May, 2014 | Listed for sale | $325,000 | MRED MLS |
| 31 Mar, 2021 | Sold | $379,100 | MRED MLS |
| 12 Feb, 2021 | Under contract | $375,000 | MRED MLS |
| 11 Feb, 2021 | Listed for sale | $375,000 | MRED MLS |
| 2 Nov, 2025 | Under contract | $500,000 | MRED MLS |
| 27 Oct, 2025 | Listed for sale | $500,000 | MRED MLS |
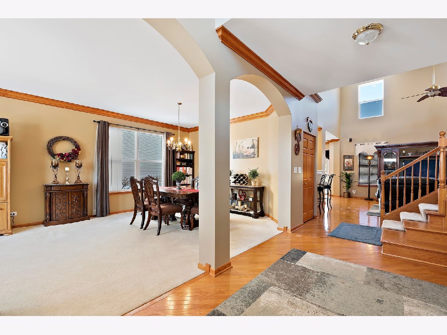
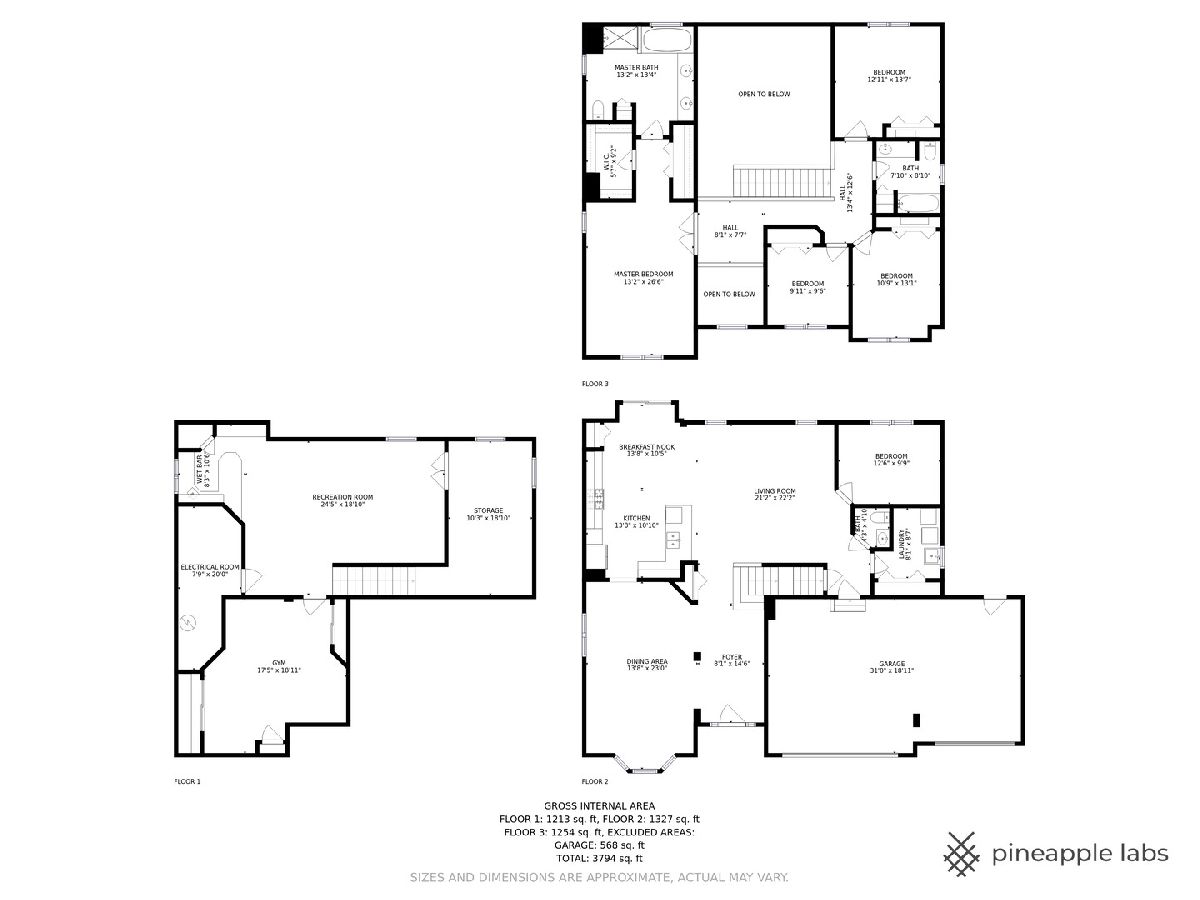
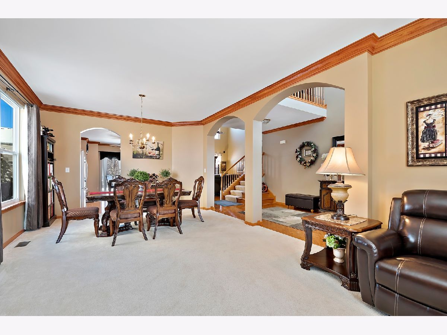
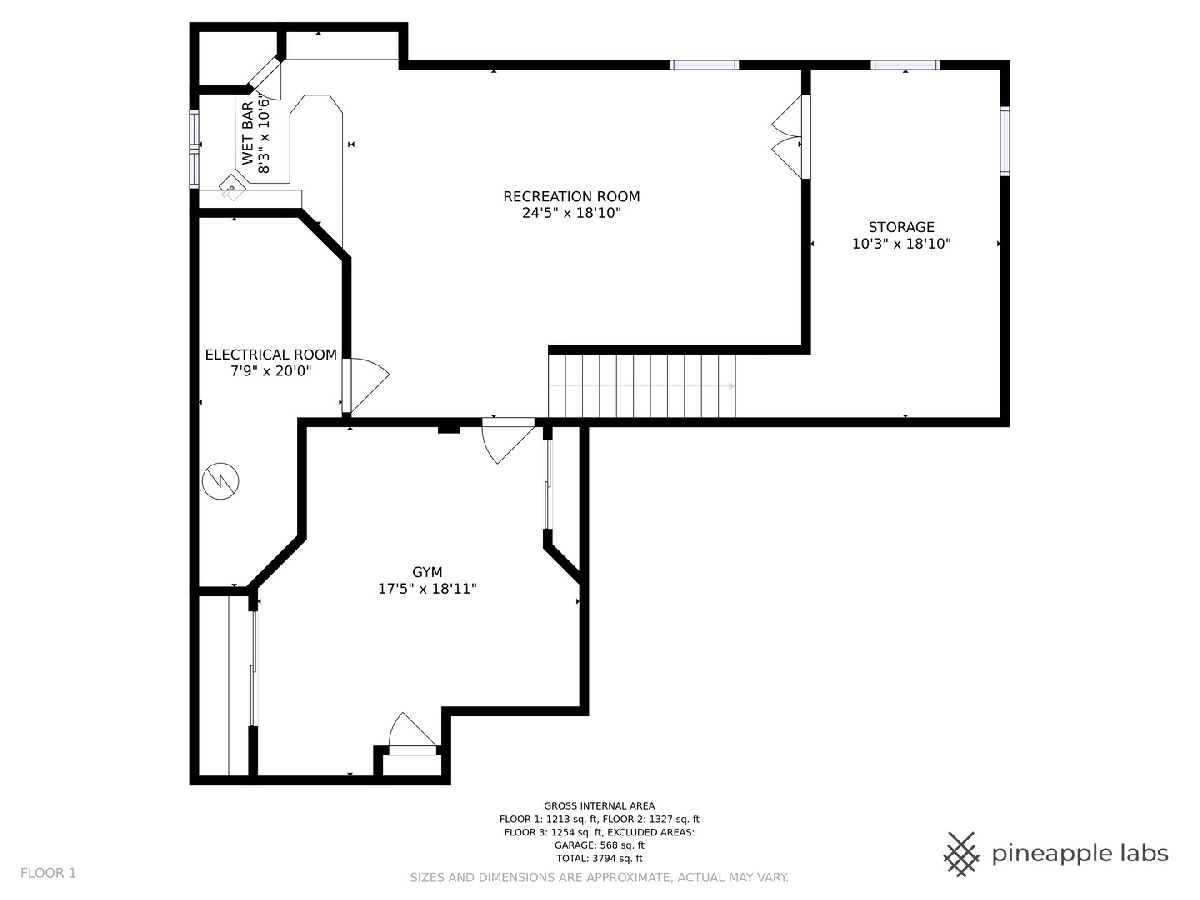
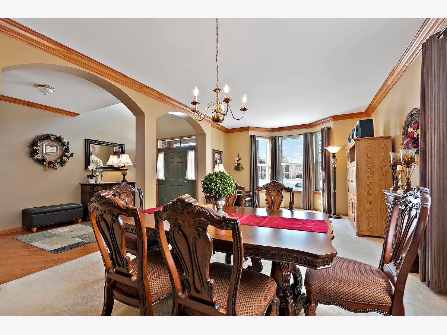
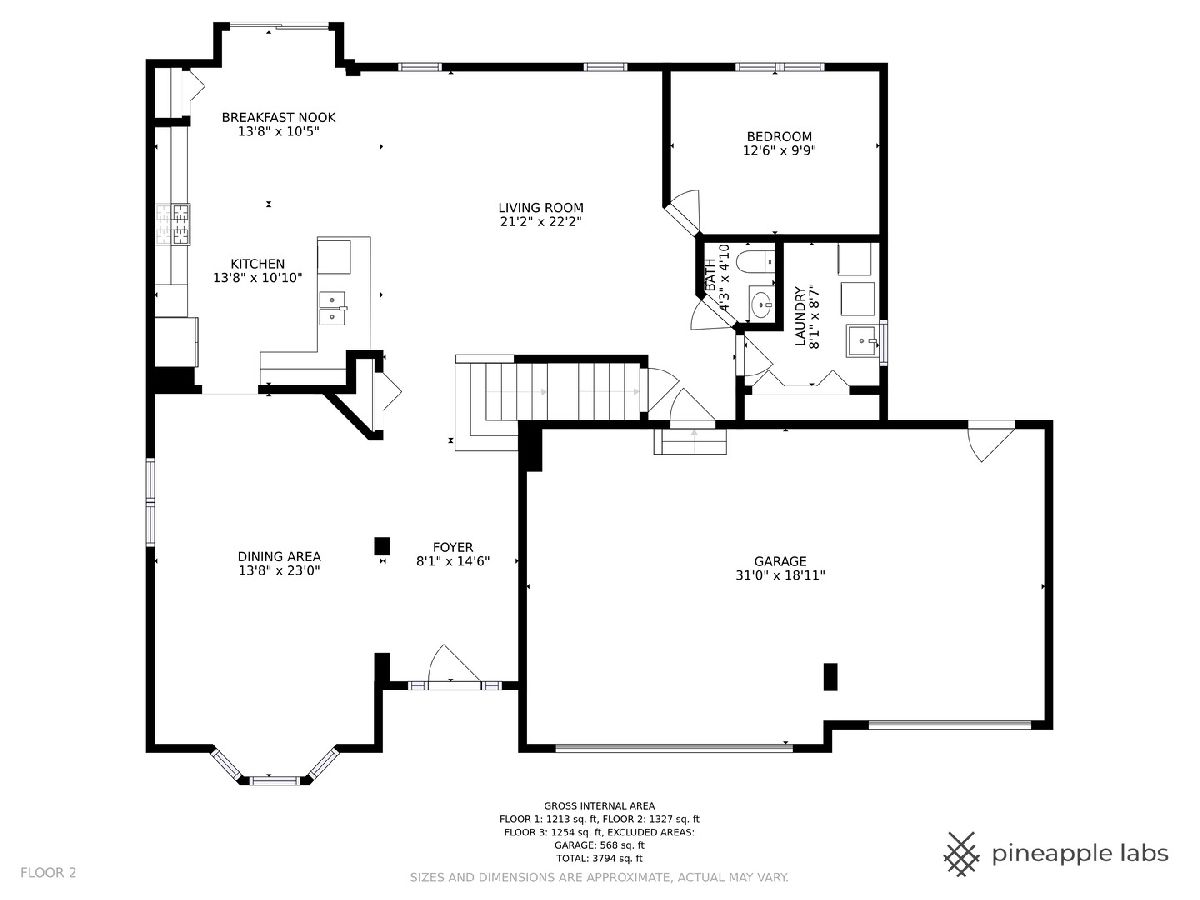
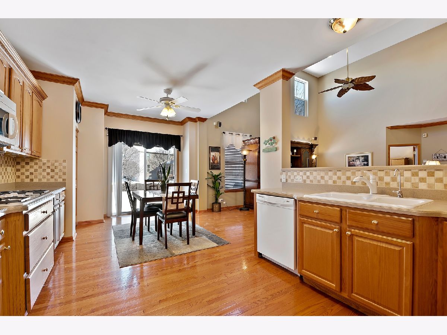
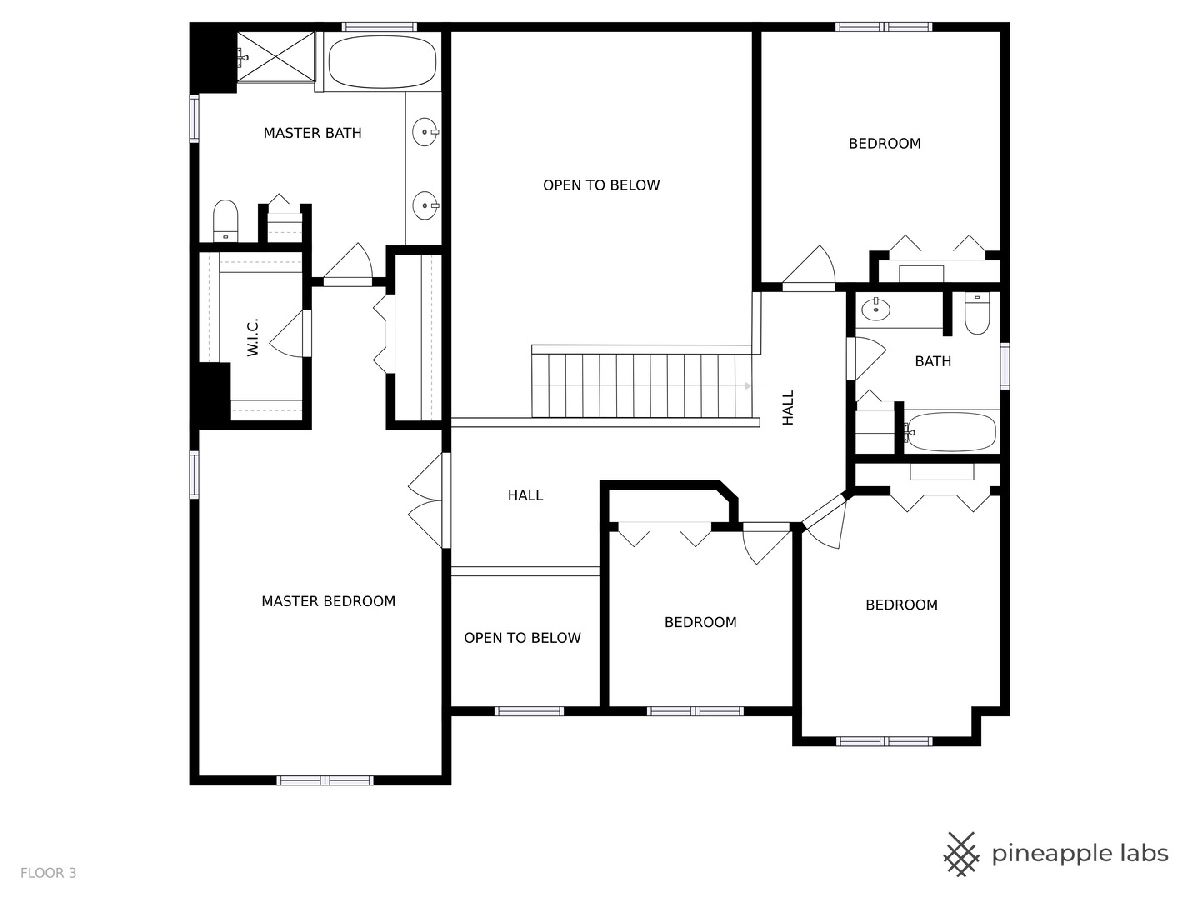
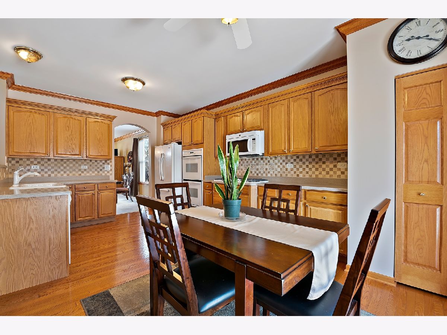
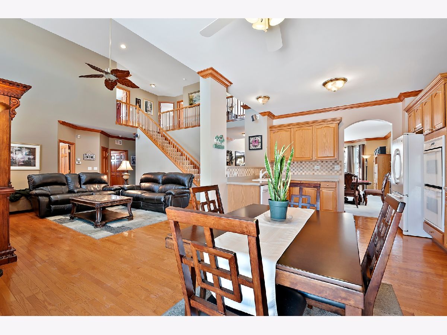
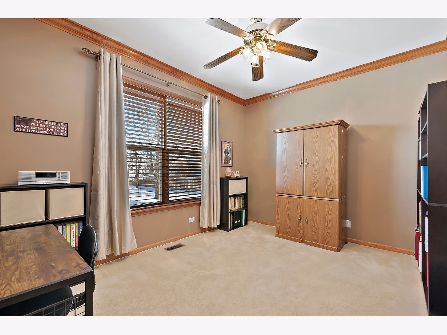
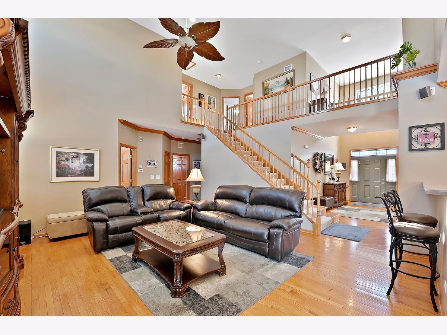
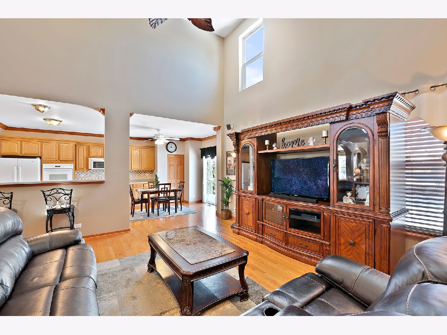
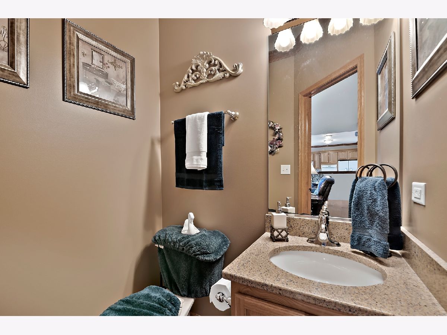
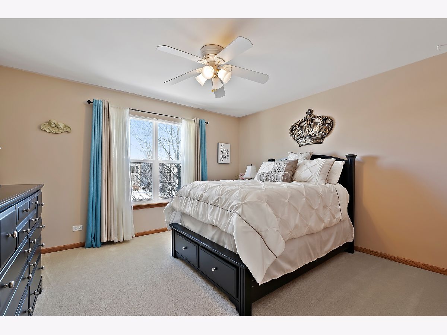
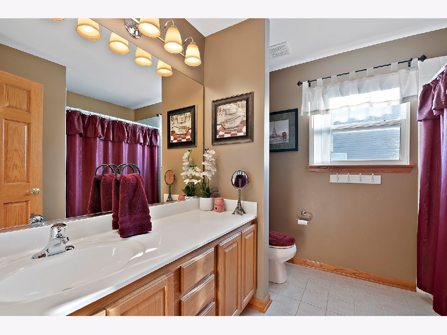
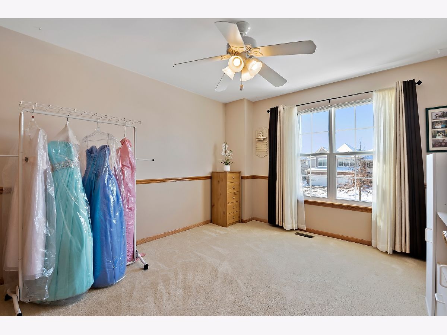
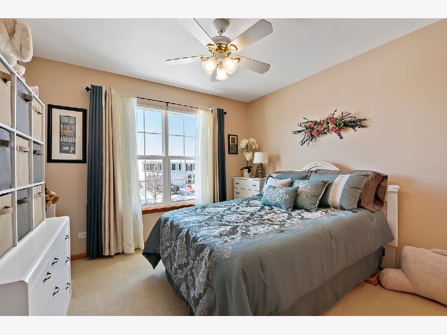
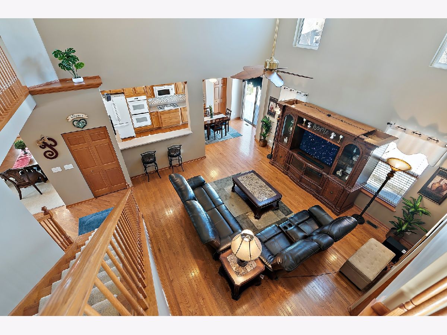
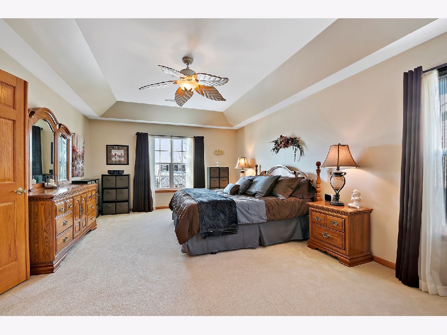
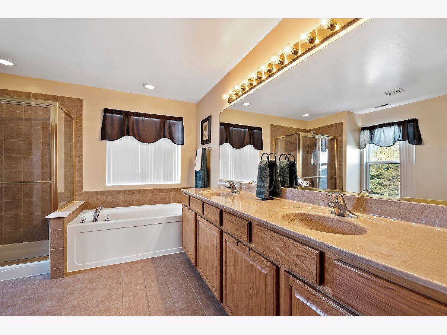
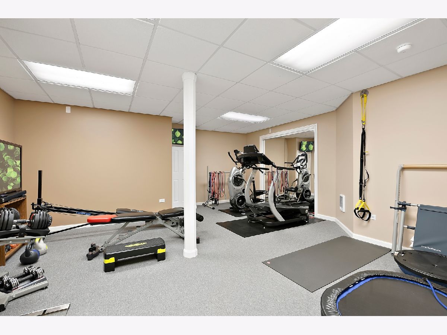
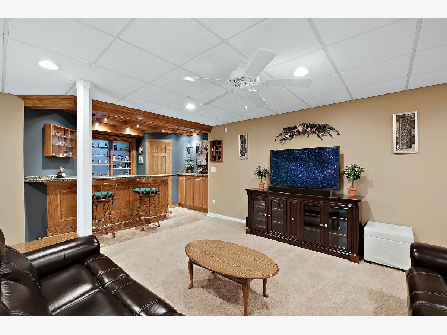
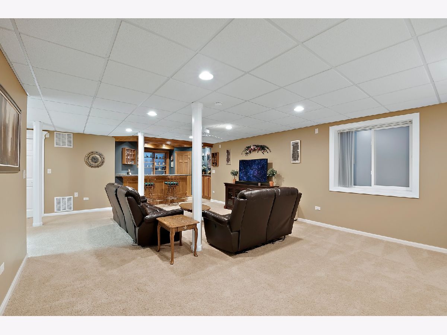
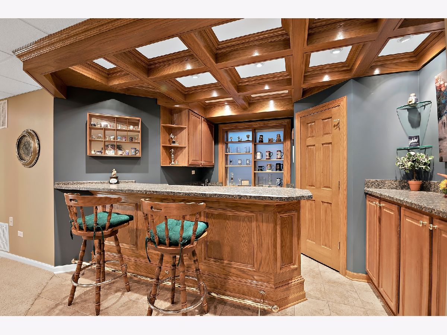
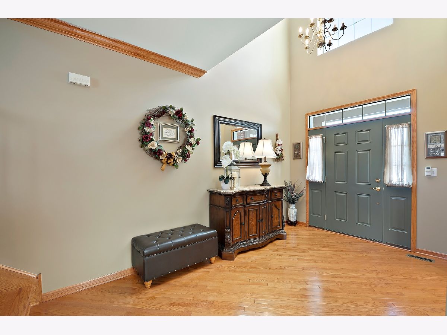
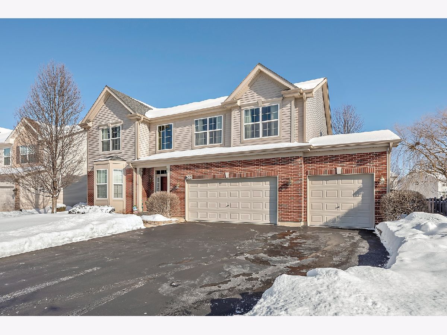
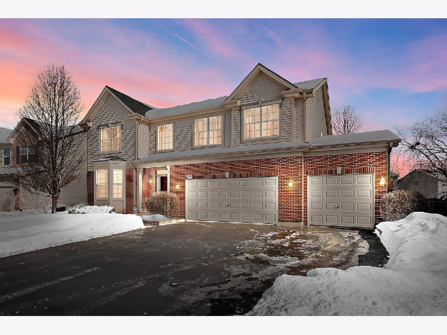
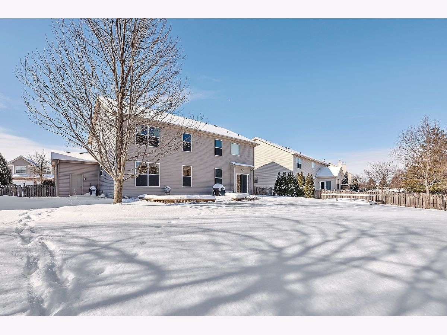
Room Specifics
Total Bedrooms: 4
Bedrooms Above Ground: 4
Bedrooms Below Ground: 0
Dimensions: —
Floor Type: Carpet
Dimensions: —
Floor Type: Carpet
Dimensions: —
Floor Type: Carpet
Full Bathrooms: 3
Bathroom Amenities: Separate Shower,Double Sink,Soaking Tub
Bathroom in Basement: 0
Rooms: Eating Area,Den,Recreation Room,Exercise Room,Foyer,Storage
Basement Description: Finished
Other Specifics
| 3 | |
| Concrete Perimeter | |
| Asphalt | |
| Patio, Stamped Concrete Patio, Storms/Screens | |
| Fenced Yard,Landscaped | |
| 69X151X96X176 | |
| Full,Unfinished | |
| Full | |
| Vaulted/Cathedral Ceilings, Bar-Wet, Hardwood Floors, First Floor Laundry, Walk-In Closet(s), Special Millwork, Drapes/Blinds, Separate Dining Room | |
| Double Oven, Microwave, Dishwasher, Refrigerator, Washer, Dryer, Disposal | |
| Not in DB | |
| Clubhouse, Park, Pool, Tennis Court(s), Sidewalks, Street Lights | |
| — | |
| — | |
| — |
Tax History
| Year | Property Taxes |
|---|---|
| 2014 | $8,764 |
| 2021 | $8,438 |
| 2025 | $10,933 |
Contact Agent
Nearby Similar Homes
Nearby Sold Comparables
Contact Agent
Listing Provided By
Coldwell Banker Realty





