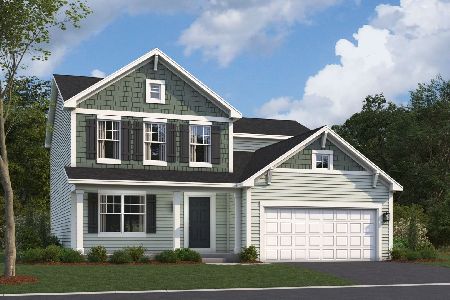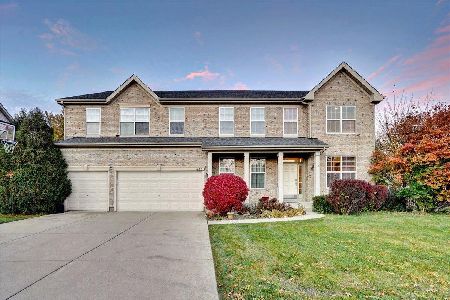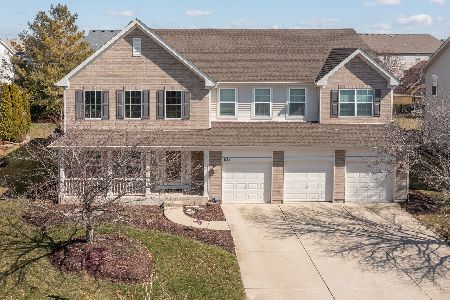633 Mansfield Way, Oswego, Illinois 60543
$327,000
|
Sold
|
|
| Status: | Closed |
| Sqft: | 2,813 |
| Cost/Sqft: | $116 |
| Beds: | 4 |
| Baths: | 3 |
| Year Built: | 2005 |
| Property Taxes: | $8,764 |
| Days On Market: | 4279 |
| Lot Size: | 0,00 |
Description
Better than new w/finished basement in pool/clubhouse community on over sized lot! Open floor plan is loaded w/upgrades & updates. Gourmet kitchen boasts gleaming hardwoods, double oven, 5 burner cook top & tons of cabinets. 1st floor den & laundry. Master suite w/luxury bath & his/hers closets. Basement w/bar, recreation area, fitness room & storage. 3 car garage. Fenced yard w/stamped patio, walkway & paver walls.
Property Specifics
| Single Family | |
| — | |
| Traditional | |
| 2005 | |
| Full | |
| RADCLIFFE | |
| No | |
| — |
| Kendall | |
| Southbury | |
| 140 / Quarterly | |
| Clubhouse,Pool | |
| Public | |
| Public Sewer | |
| 08606007 | |
| 0316403012 |
Nearby Schools
| NAME: | DISTRICT: | DISTANCE: | |
|---|---|---|---|
|
Grade School
Southbury Elementary School |
308 | — | |
|
Middle School
Traughber Junior High School |
308 | Not in DB | |
|
High School
Oswego High School |
308 | Not in DB | |
Property History
| DATE: | EVENT: | PRICE: | SOURCE: |
|---|---|---|---|
| 23 Jul, 2014 | Sold | $327,000 | MRED MLS |
| 25 May, 2014 | Under contract | $325,000 | MRED MLS |
| 6 May, 2014 | Listed for sale | $325,000 | MRED MLS |
| 31 Mar, 2021 | Sold | $379,100 | MRED MLS |
| 12 Feb, 2021 | Under contract | $375,000 | MRED MLS |
| 11 Feb, 2021 | Listed for sale | $375,000 | MRED MLS |
| 2 Nov, 2025 | Under contract | $500,000 | MRED MLS |
| 27 Oct, 2025 | Listed for sale | $500,000 | MRED MLS |
Room Specifics
Total Bedrooms: 4
Bedrooms Above Ground: 4
Bedrooms Below Ground: 0
Dimensions: —
Floor Type: Carpet
Dimensions: —
Floor Type: Carpet
Dimensions: —
Floor Type: Carpet
Full Bathrooms: 3
Bathroom Amenities: Separate Shower,Double Sink,Soaking Tub
Bathroom in Basement: 0
Rooms: Den,Eating Area,Exercise Room,Foyer,Recreation Room,Storage
Basement Description: Finished
Other Specifics
| 3 | |
| Concrete Perimeter | |
| Asphalt | |
| Patio, Stamped Concrete Patio, Storms/Screens | |
| Fenced Yard,Landscaped | |
| 69X151X96X176 | |
| Full,Unfinished | |
| Full | |
| Vaulted/Cathedral Ceilings, Bar-Wet, Hardwood Floors, First Floor Laundry | |
| Double Oven, Microwave, Dishwasher, Refrigerator, Washer, Dryer, Disposal | |
| Not in DB | |
| Clubhouse, Pool, Tennis Courts, Sidewalks, Street Lights | |
| — | |
| — | |
| — |
Tax History
| Year | Property Taxes |
|---|---|
| 2014 | $8,764 |
| 2021 | $8,438 |
| 2025 | $10,933 |
Contact Agent
Nearby Similar Homes
Nearby Sold Comparables
Contact Agent
Listing Provided By
Baird & Warner














