718 Oakland Drive, Dekalb, Illinois 60115
$390,000
|
Sold
|
|
| Status: | Closed |
| Sqft: | 2,900 |
| Cost/Sqft: | $135 |
| Beds: | 3 |
| Baths: | 4 |
| Year Built: | 1990 |
| Property Taxes: | $9,163 |
| Days On Market: | 539 |
| Lot Size: | 0,68 |
Description
Welcome home to 718 Oakland Drive! Situated on over half an acre, this 3 bedroom and 3.5 bath offers quiet and serene surroundings yet is close to all the amenities. With stunning nature views from every window, this charming home boasts a newly updated kitchen, cozy fireplace in the family room, and a functional layout great for entertaining family and friends. The updated kitchen features granite countertops, stainless steel appliances and ample cabinets for storage, with access to the exterior deck and patio. Relax and unwind in the oversized primary bedroom featuring a full en-suite bath. Two sizable bedrooms and a full bathroom complete the upper level of living space. Enjoy movie and game night in the finished basement, adding to the plentiful living space complete with storage area. A fabulous In-Law Suite complete with its own kitchen and full bathroom is ideal for extended family, a home business, or rental opportunity. Step outside to an entertainers dream! From the wrap around front porch, to the backyard fire pit, to the tiki bar & pool - this outdoors space has it all! A short golf cart ride to Kishwaukee Country Club. Quick Access to Northwestern Kishwaukee Hospital, Sycamore Rd & IL88.
Property Specifics
| Single Family | |
| — | |
| — | |
| 1990 | |
| — | |
| — | |
| No | |
| 0.68 |
| — | |
| — | |
| — / Not Applicable | |
| — | |
| — | |
| — | |
| 12135925 | |
| 0812401001 |
Property History
| DATE: | EVENT: | PRICE: | SOURCE: |
|---|---|---|---|
| 12 Sep, 2024 | Sold | $390,000 | MRED MLS |
| 16 Aug, 2024 | Under contract | $392,000 | MRED MLS |
| 12 Aug, 2024 | Listed for sale | $392,000 | MRED MLS |
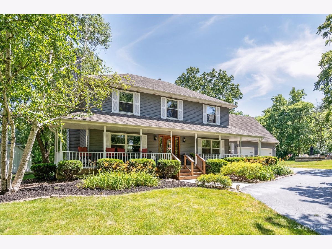
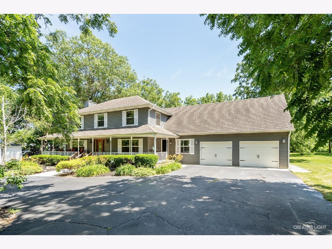
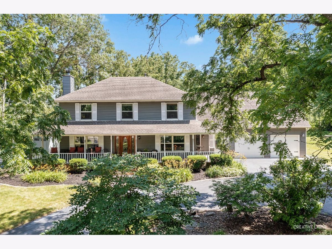
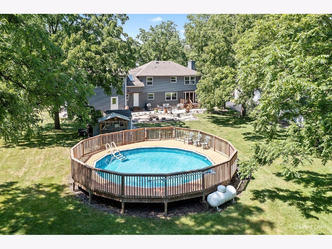
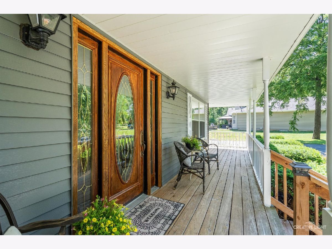
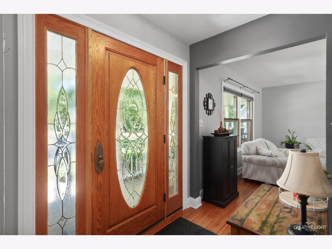
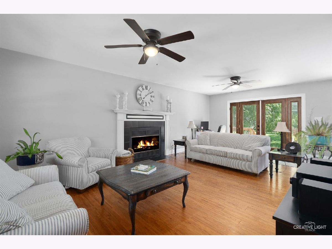
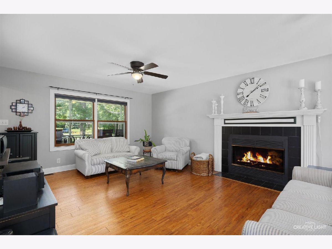
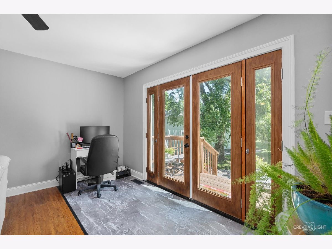
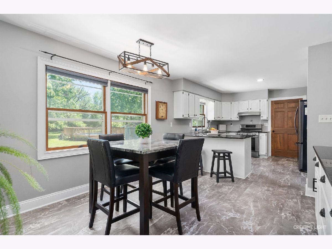
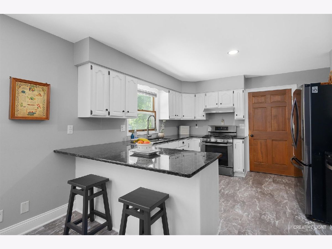
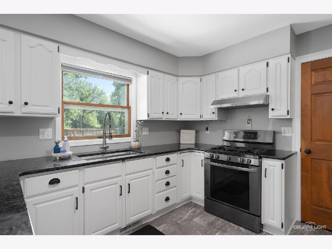
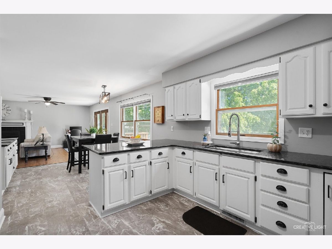
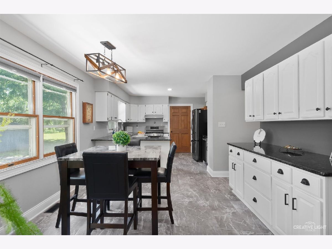
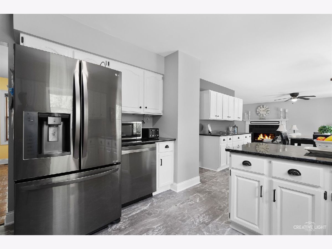
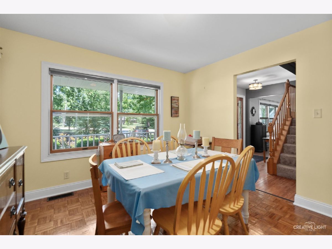
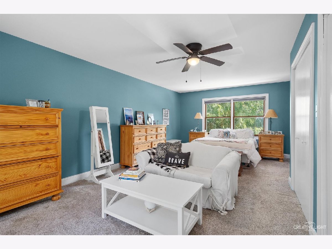
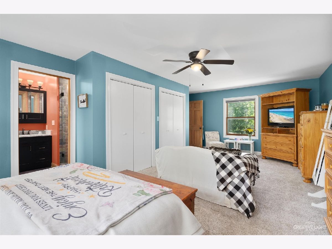
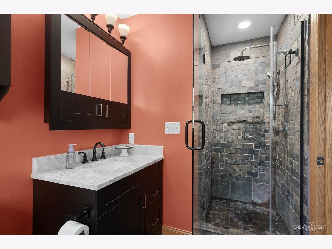
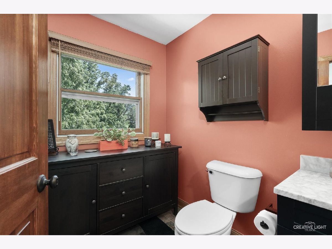
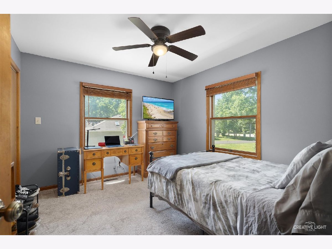
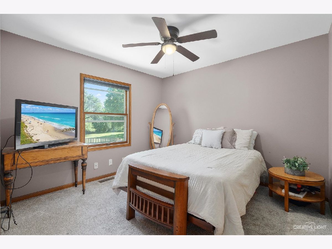
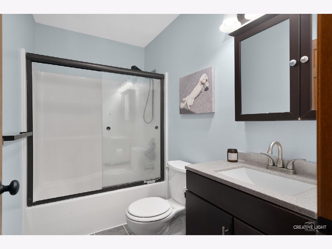
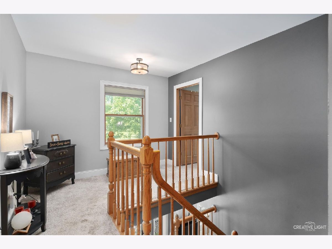
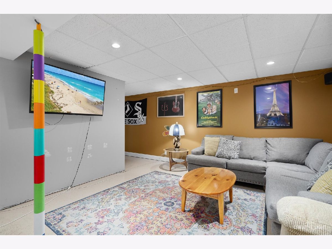
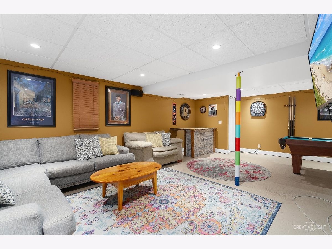
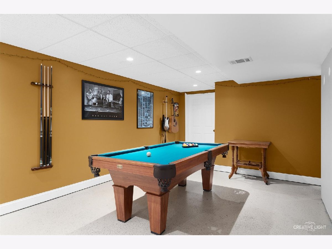
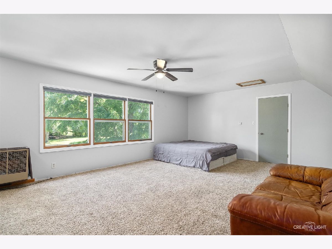
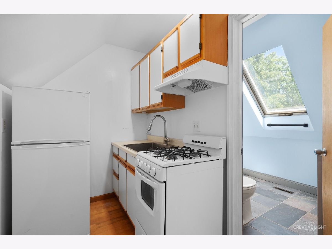
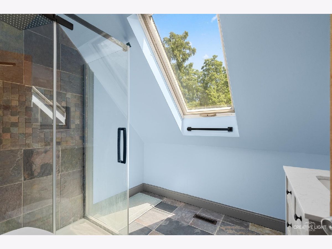
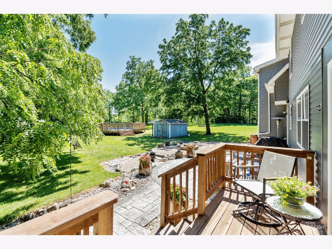
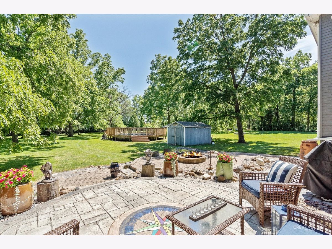
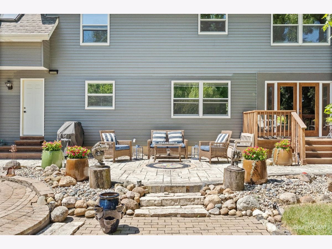
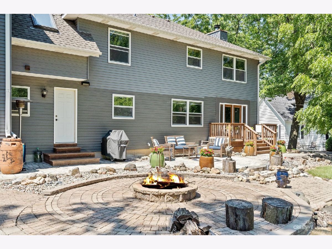
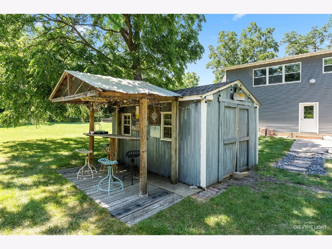
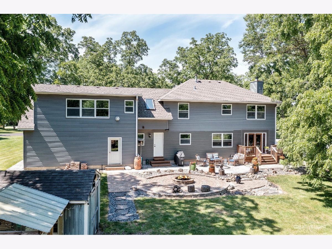
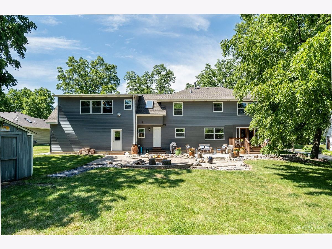
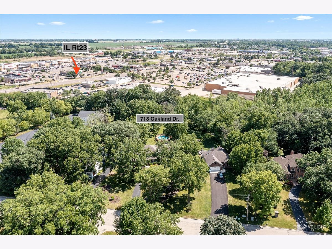
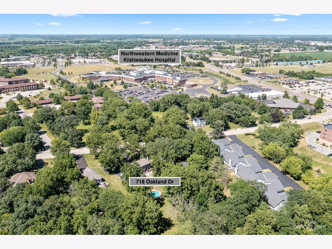
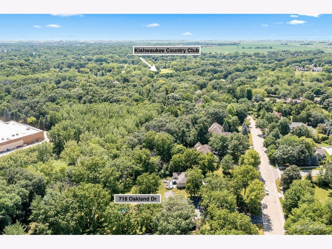
Room Specifics
Total Bedrooms: 3
Bedrooms Above Ground: 3
Bedrooms Below Ground: 0
Dimensions: —
Floor Type: —
Dimensions: —
Floor Type: —
Full Bathrooms: 4
Bathroom Amenities: —
Bathroom in Basement: 0
Rooms: —
Basement Description: Partially Finished,Rec/Family Area
Other Specifics
| 2 | |
| — | |
| Asphalt,Circular | |
| — | |
| — | |
| 167X400X416X47 | |
| — | |
| — | |
| — | |
| — | |
| Not in DB | |
| — | |
| — | |
| — | |
| — |
Tax History
| Year | Property Taxes |
|---|---|
| 2024 | $9,163 |
Contact Agent
Nearby Similar Homes
Nearby Sold Comparables
Contact Agent
Listing Provided By
@properties Christie's International Real Estate




