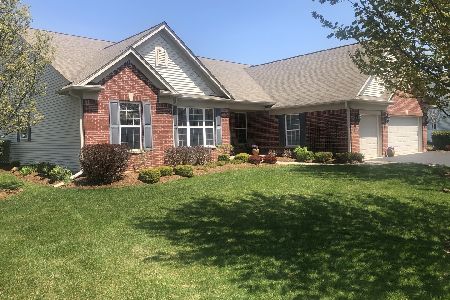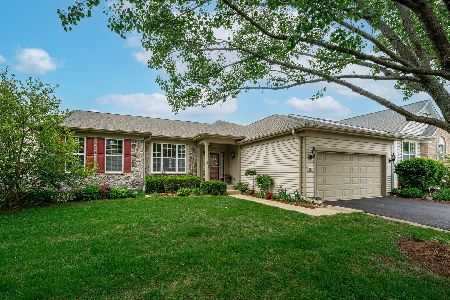633 Tuscan View, Elgin, Illinois 60124
$347,500
|
Sold
|
|
| Status: | Closed |
| Sqft: | 2,655 |
| Cost/Sqft: | $133 |
| Beds: | 3 |
| Baths: | 2 |
| Year Built: | 2006 |
| Property Taxes: | $10,178 |
| Days On Market: | 2269 |
| Lot Size: | 0,18 |
Description
* 3 Bedroom RANCH in Edgewater by Del Webb, an Active Adult Community! Walk in front door and see the HARDWOOD FLOORS (2013) and Crown Molding in every room except Bdrms. 2 & 3. Kitchen has Bay Window, SS appliances which includes Sub-Zero Refrigerator and new microwave, quartz counters, extra cabinets in Breakfast Rm, (TV stays) lighted glass front cabinets & under cabinet lighting. Sunroom faces South for light exposure overlooking large stone patio with planting areas inside wall. Extra trees in yard. Den has glass doors & transom. Master Bdrm has Bay and Bath has 3 sconces, 3 mirrors & TV. Utility rm has louvered doors to hide mechanicals. Extra Cabinets & custom sink w/drawers. EXTENDED GARAGE with pull- down stairs to floored attic. New driveway '15. No more snow shoveling, grass mowing & is a 24/7 Gated Community. Creekside Lodge has indoor & outdoor pool, fitness center, bocce & tennis courts, and many activities for everyone! Motivated Seller!
Property Specifics
| Single Family | |
| — | |
| Ranch | |
| 2006 | |
| None | |
| SOMERSET | |
| No | |
| 0.18 |
| Kane | |
| Edgewater By Del Webb | |
| 228 / Monthly | |
| Insurance,Security,Clubhouse,Exercise Facilities,Pool,Lawn Care,Snow Removal | |
| Public | |
| Public Sewer | |
| 10592571 | |
| 0629228006 |
Property History
| DATE: | EVENT: | PRICE: | SOURCE: |
|---|---|---|---|
| 3 Apr, 2020 | Sold | $347,500 | MRED MLS |
| 13 Feb, 2020 | Under contract | $353,000 | MRED MLS |
| — | Last price change | $359,900 | MRED MLS |
| 14 Dec, 2019 | Listed for sale | $359,900 | MRED MLS |
Room Specifics
Total Bedrooms: 3
Bedrooms Above Ground: 3
Bedrooms Below Ground: 0
Dimensions: —
Floor Type: Carpet
Dimensions: —
Floor Type: Carpet
Full Bathrooms: 2
Bathroom Amenities: Separate Shower,Garden Tub
Bathroom in Basement: 0
Rooms: Breakfast Room,Den,Heated Sun Room,Foyer,Walk In Closet,Great Room
Basement Description: None
Other Specifics
| 2 | |
| — | |
| Asphalt | |
| Brick Paver Patio | |
| Landscaped | |
| 65 X 120 X 66 X 120 | |
| — | |
| Full | |
| Hardwood Floors, First Floor Bedroom, First Floor Laundry | |
| Double Oven, Microwave, Dishwasher, High End Refrigerator, Washer, Dryer, Disposal, Stainless Steel Appliance(s) | |
| Not in DB | |
| Clubhouse, Pool, Tennis Court(s), Gated | |
| — | |
| — | |
| — |
Tax History
| Year | Property Taxes |
|---|---|
| 2020 | $10,178 |
Contact Agent
Nearby Similar Homes
Nearby Sold Comparables
Contact Agent
Listing Provided By
Baird & Warner











