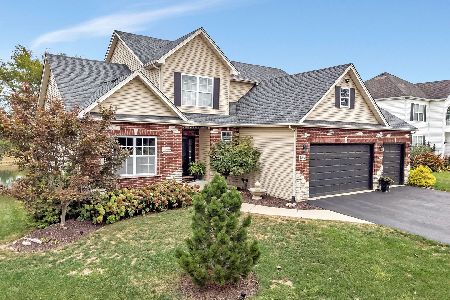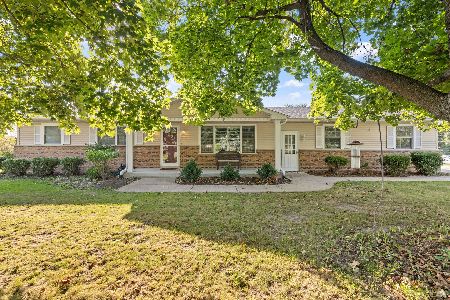633 White Oak Way, Yorkville, Illinois 60560
$290,000
|
Sold
|
|
| Status: | Closed |
| Sqft: | 3,200 |
| Cost/Sqft: | $91 |
| Beds: | 3 |
| Baths: | 3 |
| Year Built: | 2001 |
| Property Taxes: | $11,079 |
| Days On Market: | 5307 |
| Lot Size: | 0,51 |
Description
This is a custom built, 3200 sq ft house on a wooden lot in White Oak Estate. This house features lots of windows, a 3 car garage, living room with a stone fireplace, den with double french doors, sun room, lookout basement and second floor laundry. The master bath has a whirlpool, separate shower and split double sinks. First floor bonus room can be used as a bedroom and has a full bath right next to it.
Property Specifics
| Single Family | |
| — | |
| — | |
| 2001 | |
| Full,English | |
| CUSTOM | |
| No | |
| 0.51 |
| Kendall | |
| White Oak Estates | |
| 100 / Annual | |
| Insurance,Other | |
| Public | |
| Public Sewer | |
| 07864278 | |
| 0538165010 |
Nearby Schools
| NAME: | DISTRICT: | DISTANCE: | |
|---|---|---|---|
|
Grade School
Yorkville Elementary School |
115 | — | |
|
Middle School
Yorkville Middle School |
115 | Not in DB | |
|
High School
Yorkville High School |
115 | Not in DB | |
Property History
| DATE: | EVENT: | PRICE: | SOURCE: |
|---|---|---|---|
| 25 Aug, 2011 | Sold | $290,000 | MRED MLS |
| 2 Aug, 2011 | Under contract | $290,000 | MRED MLS |
| 24 Jul, 2011 | Listed for sale | $290,000 | MRED MLS |
| 15 Aug, 2012 | Sold | $319,900 | MRED MLS |
| 17 Jul, 2012 | Under contract | $347,500 | MRED MLS |
| — | Last price change | $359,900 | MRED MLS |
| 11 Jun, 2012 | Listed for sale | $359,900 | MRED MLS |
Room Specifics
Total Bedrooms: 3
Bedrooms Above Ground: 3
Bedrooms Below Ground: 0
Dimensions: —
Floor Type: Carpet
Dimensions: —
Floor Type: Carpet
Full Bathrooms: 3
Bathroom Amenities: Whirlpool,Separate Shower,Double Sink
Bathroom in Basement: 0
Rooms: Bonus Room,Den,Eating Area,Loft,Sun Room
Basement Description: Unfinished
Other Specifics
| 3 | |
| Concrete Perimeter | |
| Asphalt | |
| Deck, Hot Tub | |
| Landscaped,Wooded | |
| 97X227X179X182 | |
| — | |
| Full | |
| Vaulted/Cathedral Ceilings, Skylight(s), Second Floor Laundry, First Floor Full Bath | |
| Double Oven, Range, Microwave, Dishwasher, Disposal | |
| Not in DB | |
| Sidewalks, Street Lights, Street Paved, Other | |
| — | |
| — | |
| Gas Log, Gas Starter |
Tax History
| Year | Property Taxes |
|---|---|
| 2011 | $11,079 |
| 2012 | $11,340 |
Contact Agent
Nearby Similar Homes
Nearby Sold Comparables
Contact Agent
Listing Provided By
Carrington R E Services LLC









