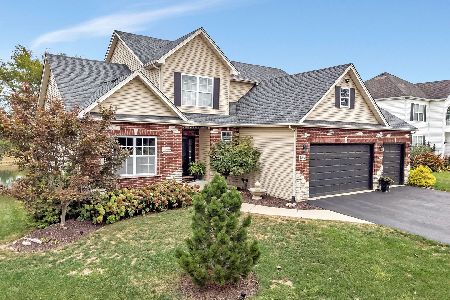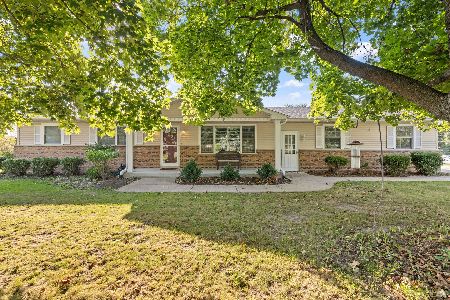633 White Oak Way, Yorkville, Illinois 60560
$319,900
|
Sold
|
|
| Status: | Closed |
| Sqft: | 3,200 |
| Cost/Sqft: | $109 |
| Beds: | 4 |
| Baths: | 3 |
| Year Built: | 2001 |
| Property Taxes: | $11,340 |
| Days On Market: | 4984 |
| Lot Size: | 0,00 |
Description
QUALITY HOME NESTLED IN THE WOODS OF WHITE OAK ESTATES! PICTURESQUE VIEWS FROM EVERY ROOM, FORMAL DINING, OFFICE, DEN (OR 4TH BR), LOFT, AWESOME KITCHEN W/CUSTOM STAGGERED MAPLE CABS & CORIAN TOPS, BREAKFAST, SUN ROOM, GREAT ROOM W/STONE FP, TRAYED MASTER W/LUXURY BATH W/MULTI-JETTED SHOWER, & CORNER WHIRLPOOL, 2ND FL LAUNDRY. 9' LO BASEMENT W/ROUGH-IN, RAISED DECK W/HOT TUB, 3-CAR SIDE LOAD GARAGE, & MORE!!!
Property Specifics
| Single Family | |
| — | |
| Prairie | |
| 2001 | |
| Full,English | |
| CUSTOM | |
| No | |
| — |
| Kendall | |
| White Oak Estates | |
| 150 / Annual | |
| Insurance,Other | |
| Public | |
| Public Sewer | |
| 08089243 | |
| 0538165010 |
Nearby Schools
| NAME: | DISTRICT: | DISTANCE: | |
|---|---|---|---|
|
Grade School
Yorkville Elementary School |
115 | — | |
|
Middle School
Yorkville Middle School |
115 | Not in DB | |
|
High School
Yorkville High School |
115 | Not in DB | |
Property History
| DATE: | EVENT: | PRICE: | SOURCE: |
|---|---|---|---|
| 25 Aug, 2011 | Sold | $290,000 | MRED MLS |
| 2 Aug, 2011 | Under contract | $290,000 | MRED MLS |
| 24 Jul, 2011 | Listed for sale | $290,000 | MRED MLS |
| 15 Aug, 2012 | Sold | $319,900 | MRED MLS |
| 17 Jul, 2012 | Under contract | $347,500 | MRED MLS |
| — | Last price change | $359,900 | MRED MLS |
| 11 Jun, 2012 | Listed for sale | $359,900 | MRED MLS |
Room Specifics
Total Bedrooms: 4
Bedrooms Above Ground: 4
Bedrooms Below Ground: 0
Dimensions: —
Floor Type: Carpet
Dimensions: —
Floor Type: Carpet
Dimensions: —
Floor Type: Carpet
Full Bathrooms: 3
Bathroom Amenities: Whirlpool,Separate Shower,Double Sink,Full Body Spray Shower
Bathroom in Basement: 0
Rooms: Den,Eating Area,Loft,Sun Room
Basement Description: Unfinished,Bathroom Rough-In
Other Specifics
| 3 | |
| Concrete Perimeter | |
| Asphalt | |
| Deck, Hot Tub | |
| Landscaped,Wooded | |
| 97X227X179X182 | |
| Unfinished | |
| Full | |
| Vaulted/Cathedral Ceilings, Skylight(s), Hot Tub, First Floor Bedroom, First Floor Laundry, First Floor Full Bath | |
| Double Oven, Range, Dishwasher, Refrigerator, Washer, Dryer, Disposal | |
| Not in DB | |
| Sidewalks, Street Lights, Street Paved, Other | |
| — | |
| — | |
| Gas Log, Gas Starter |
Tax History
| Year | Property Taxes |
|---|---|
| 2011 | $11,079 |
| 2012 | $11,340 |
Contact Agent
Nearby Similar Homes
Nearby Sold Comparables
Contact Agent
Listing Provided By
Coldwell Banker The Real Estate Group









