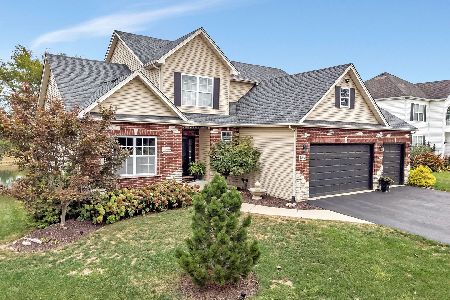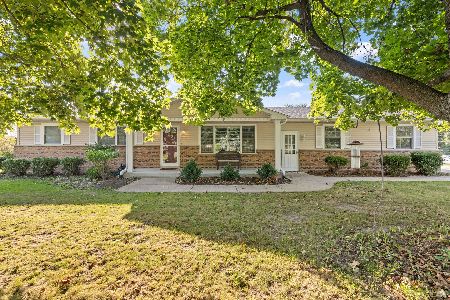635 White Oak Way, Yorkville, Illinois 60560
$345,000
|
Sold
|
|
| Status: | Closed |
| Sqft: | 3,057 |
| Cost/Sqft: | $114 |
| Beds: | 4 |
| Baths: | 4 |
| Year Built: | 1997 |
| Property Taxes: | $10,609 |
| Days On Market: | 3602 |
| Lot Size: | 0,84 |
Description
PICTURESQUE VIEWS OF NATURE FROM THE MULTI DECKS! You'll LOVE Entertaining in this Beautiful Custom Home with Finished Lower Level ~ Situated on a Private 3/4 Acre Wooded Lot in Desirable White Oak Estates ~ Upgraded Interior boasts over 3000 SF PLUS a Finished Basement that is Ideal for Extended Family ~ Move in & Enjoy an Impeccable Interior w/Open Foyer & Turned Staircase ~ Spacious Kitchen ~ Sunny Breakfast Room w/2 French Doors to Backyard ~ Family Room features a Fireplace & Many Windows w/Inviting Views ~ Formal Living & Dining, Office, & Huge Mud Rm ~ 4 BR's up w/Upgraded Tiled Baths w/Granite Tops ~ Basement features a 2nd Fireplace, Kitchenette, 5th BR or Craft Rm, Full Bath, Cozy Theater Rm, & Rec Rm ~ The Exterior features a 3+ Car Garage w/Deep Drive, Brick Front & Cedar Siding ~ So Many Awesome Features & Upgrades ~ White Oak Estates is a Wonderful Place to Call Home with Friendly Neighbors, Mature Trees, Nature Trails, & Close Proximity to All! Make a Move to See Today!
Property Specifics
| Single Family | |
| — | |
| Traditional | |
| 1997 | |
| Full,English | |
| — | |
| No | |
| 0.84 |
| Kendall | |
| White Oak Estates | |
| 150 / Annual | |
| Insurance | |
| Public | |
| Public Sewer | |
| 09174201 | |
| 0232165011 |
Property History
| DATE: | EVENT: | PRICE: | SOURCE: |
|---|---|---|---|
| 24 May, 2016 | Sold | $345,000 | MRED MLS |
| 4 Apr, 2016 | Under contract | $349,900 | MRED MLS |
| 24 Mar, 2016 | Listed for sale | $349,900 | MRED MLS |
| 5 Feb, 2025 | Sold | $557,000 | MRED MLS |
| 13 Jan, 2025 | Under contract | $565,000 | MRED MLS |
| 30 Nov, 2024 | Listed for sale | $565,000 | MRED MLS |
Room Specifics
Total Bedrooms: 5
Bedrooms Above Ground: 4
Bedrooms Below Ground: 1
Dimensions: —
Floor Type: Carpet
Dimensions: —
Floor Type: Carpet
Dimensions: —
Floor Type: Carpet
Dimensions: —
Floor Type: —
Full Bathrooms: 4
Bathroom Amenities: Separate Shower,Double Sink,Soaking Tub
Bathroom in Basement: 1
Rooms: Kitchen,Bedroom 5,Foyer,Mud Room,Office,Recreation Room,Sitting Room,Theatre Room
Basement Description: Finished
Other Specifics
| 3 | |
| Concrete Perimeter | |
| Asphalt,Concrete | |
| Balcony, Deck, Patio | |
| Landscaped,Wooded | |
| 149X182X225X43X89X83 | |
| — | |
| Full | |
| Vaulted/Cathedral Ceilings, Hardwood Floors, Second Floor Laundry | |
| Range, Microwave, Dishwasher, Refrigerator, Washer, Dryer, Disposal | |
| Not in DB | |
| Sidewalks, Street Lights, Street Paved | |
| — | |
| — | |
| Electric, Gas Log, Gas Starter |
Tax History
| Year | Property Taxes |
|---|---|
| 2016 | $10,609 |
| 2025 | $13,591 |
Contact Agent
Nearby Similar Homes
Nearby Sold Comparables
Contact Agent
Listing Provided By
Baird & Warner








