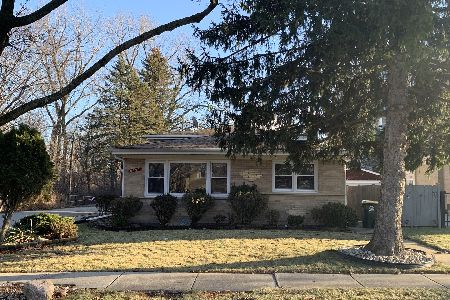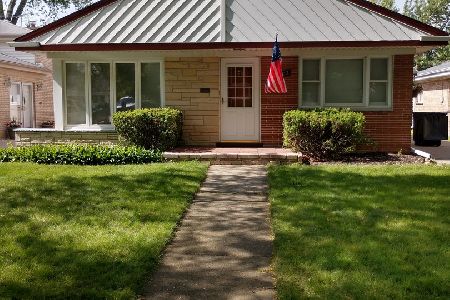6331 Estes Avenue, Forest Glen, Chicago, Illinois 60646
$562,000
|
Sold
|
|
| Status: | Closed |
| Sqft: | 2,668 |
| Cost/Sqft: | $206 |
| Beds: | 5 |
| Baths: | 5 |
| Year Built: | 1955 |
| Property Taxes: | $4,105 |
| Days On Market: | 1261 |
| Lot Size: | 0,11 |
Description
Unique one-of-a-kind spacious home with 5 full bathrooms, 5 bedrooms with master bedroom that extends into an extra 6th room that can be a reading room or den, beautiful spa hot tub in bedroom with cozy fireplace, gorgeous marbled jack and jill bathrooms, huge walk in closets including one with a wall safe, tons of closet space including cedar closet that can be made into a sauna, beautiful windows with lots of natural light, copper outside awnings and window boxes with charming curb appeal, huge entertainment/recreation area that can fit exercise equipment and entertainment, newly refinished hardwood floors though out all 3 levels of home, laundry shoot from 2nd floor to lower level laundry, 1st floor fireplace, newly refinished kitchen with stainless steel appliances, flood control system, lawn sprinkler system, upgraded electrical with additional separate electrical box with multiple fuses to switch power to an outside portable generator, 2 car garage, cobble paved driveway, views of forest preserve, walk across to entrance of forest preserve, feet away from CTA bus stop, one block from Northshore Hospital, walk to Aldi, Target, Costco. Minutes from Wildwood Park, multiple groceries, eateries, LAFitness, Metra station. Close to I-94 expressway. The perfect location for a very spacious spa like retreat home unlike anything else, that has everything within walking and biking distance.
Property Specifics
| Single Family | |
| — | |
| — | |
| 1955 | |
| — | |
| — | |
| No | |
| 0.11 |
| Cook | |
| — | |
| 0 / Not Applicable | |
| — | |
| — | |
| — | |
| 11492070 | |
| 10321070370000 |
Nearby Schools
| NAME: | DISTRICT: | DISTANCE: | |
|---|---|---|---|
|
High School
Taft High School |
299 | Not in DB | |
Property History
| DATE: | EVENT: | PRICE: | SOURCE: |
|---|---|---|---|
| 31 Oct, 2022 | Sold | $562,000 | MRED MLS |
| 14 Sep, 2022 | Under contract | $549,400 | MRED MLS |
| — | Last price change | $599,400 | MRED MLS |
| 15 Aug, 2022 | Listed for sale | $646,000 | MRED MLS |
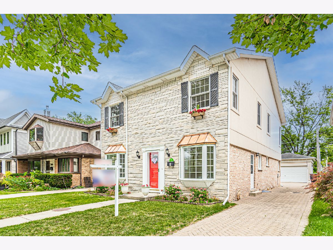
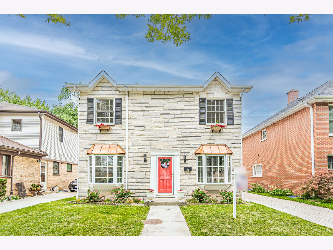
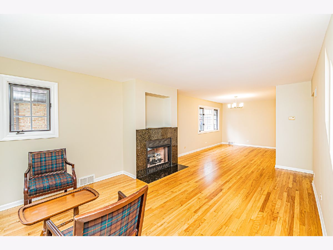
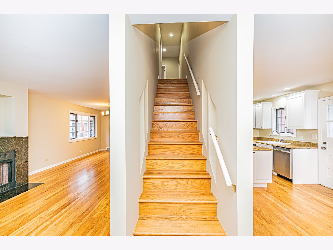
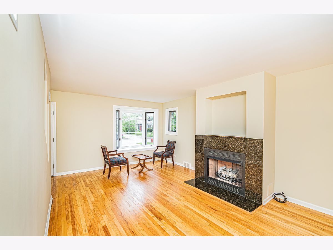
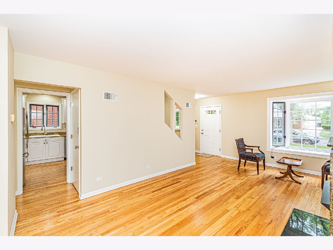
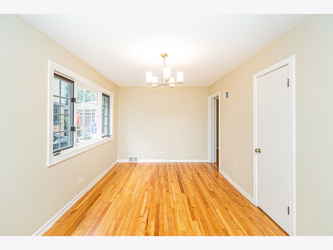
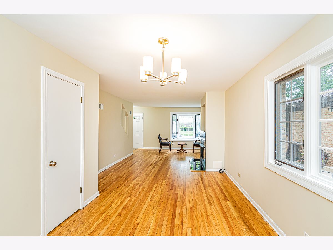
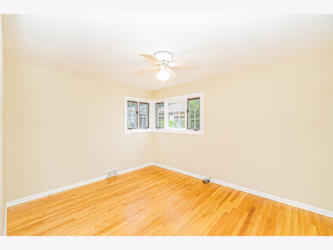
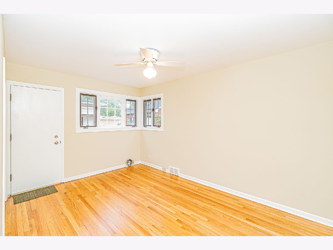
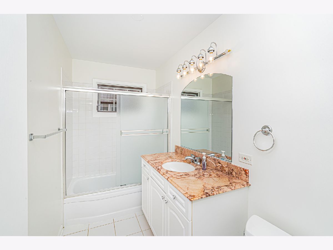
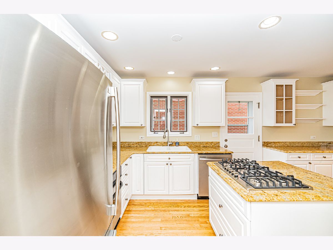
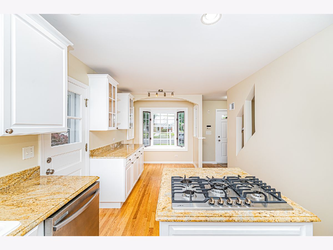
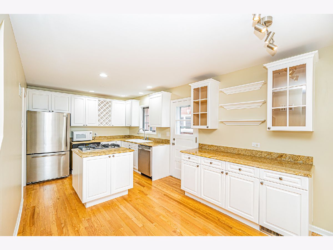
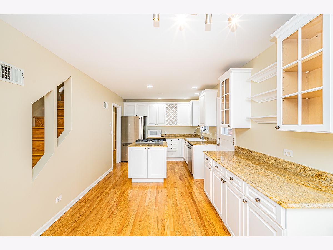
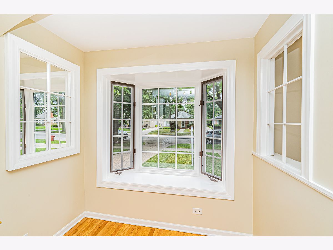
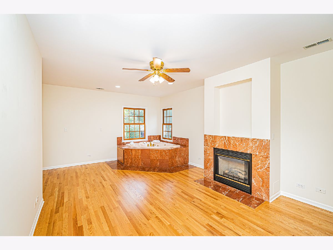
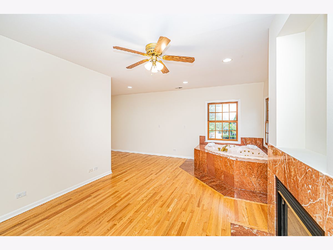
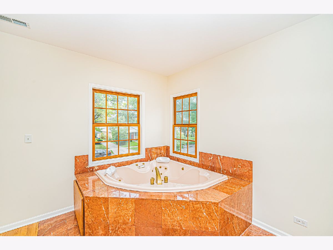
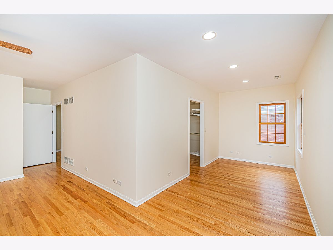
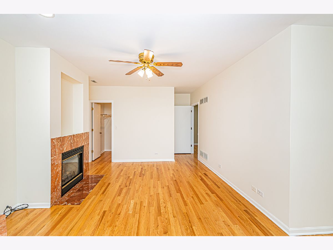
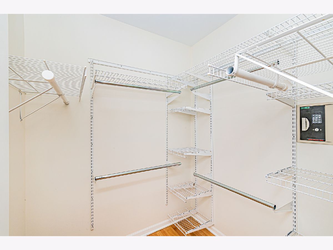
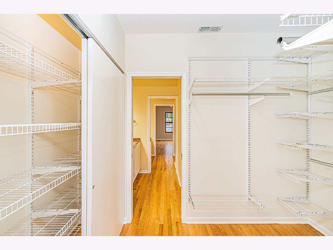
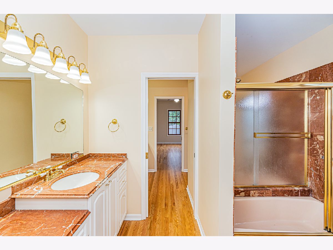
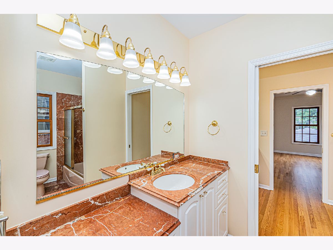
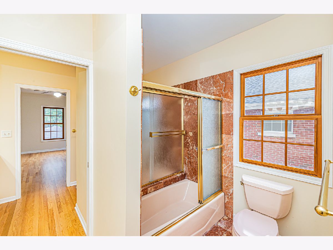
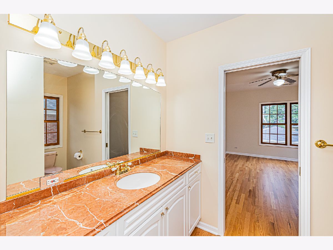
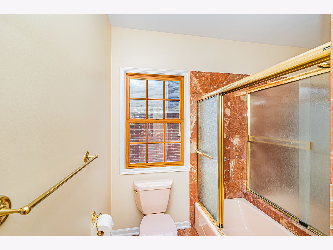
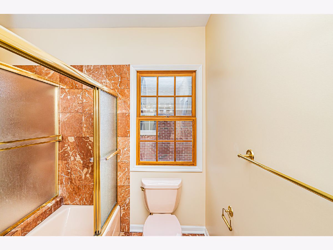
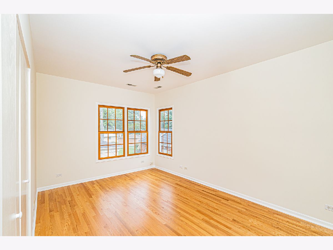
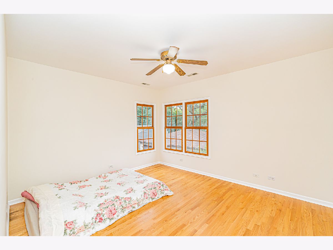
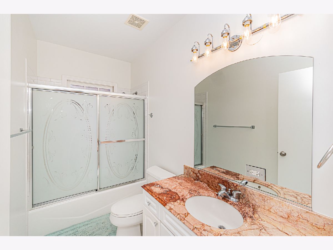
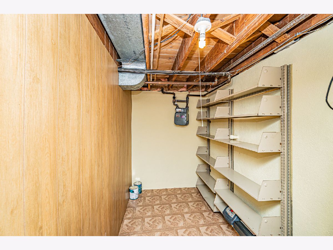
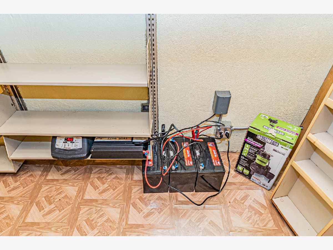
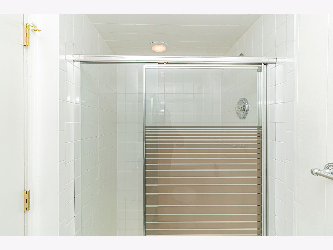
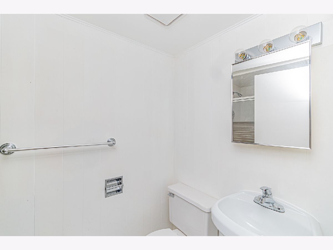
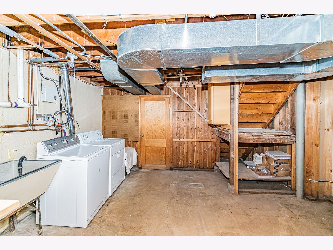
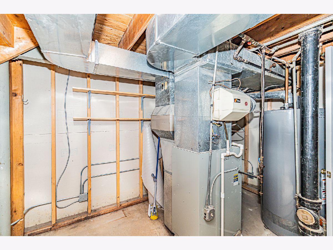
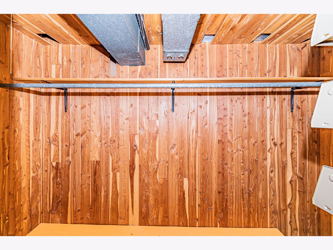
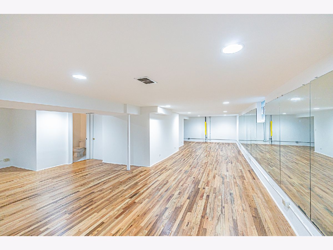
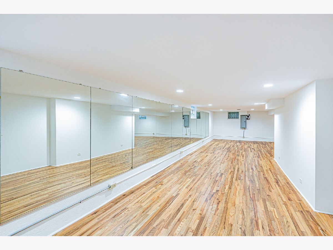
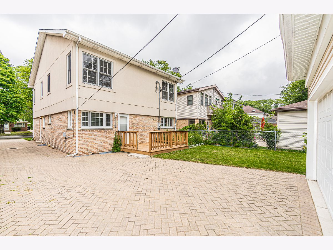
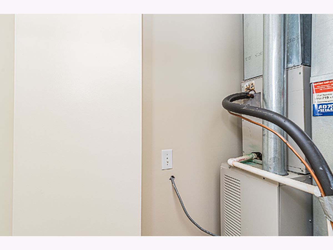
Room Specifics
Total Bedrooms: 5
Bedrooms Above Ground: 5
Bedrooms Below Ground: 0
Dimensions: —
Floor Type: —
Dimensions: —
Floor Type: —
Dimensions: —
Floor Type: —
Dimensions: —
Floor Type: —
Full Bathrooms: 5
Bathroom Amenities: Whirlpool,Separate Shower,Full Body Spray Shower,Soaking Tub
Bathroom in Basement: 1
Rooms: —
Basement Description: Finished
Other Specifics
| 2 | |
| — | |
| Brick | |
| — | |
| — | |
| 41 X 120 | |
| Unfinished | |
| — | |
| — | |
| — | |
| Not in DB | |
| — | |
| — | |
| — | |
| — |
Tax History
| Year | Property Taxes |
|---|---|
| 2022 | $4,105 |
Contact Agent
Nearby Similar Homes
Nearby Sold Comparables
Contact Agent
Listing Provided By
Executive Home Realty, Inc.

