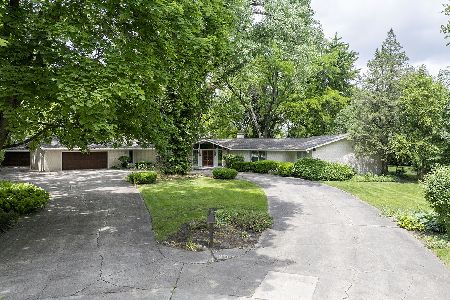703 Forrest Avenue, Arlington Heights, Illinois 60004
$1,577,500
|
Sold
|
|
| Status: | Closed |
| Sqft: | 6,313 |
| Cost/Sqft: | $277 |
| Beds: | 5 |
| Baths: | 6 |
| Year Built: | 2001 |
| Property Taxes: | $21,289 |
| Days On Market: | 5625 |
| Lot Size: | 0,75 |
Description
Epitome of Luxury...w/a real life relaxd flr plan--no museum feel here! This custom hme's constrctn,details,finishes & upgrds could NOT be Better-renowned builders own residence! ~3/4acre private golf course lot w/6313sf + ~3000sf high-end rec rm Every conven/bell + whistle/ & upgrde reside in this brilliantly planned property(handicap acces too). Cntrl vac,1st + 2nd flr laund,Pro gourmet Kit-See specs in addit info
Property Specifics
| Single Family | |
| — | |
| Other | |
| 2001 | |
| Full | |
| CUSTOM | |
| No | |
| 0.75 |
| Cook | |
| — | |
| 0 / Not Applicable | |
| None | |
| Lake Michigan | |
| Public Sewer | |
| 07617893 | |
| 03281030240000 |
Nearby Schools
| NAME: | DISTRICT: | DISTANCE: | |
|---|---|---|---|
|
Grade School
Olive-mary Stitt School |
25 | — | |
|
Middle School
South Middle School |
25 | Not in DB | |
|
High School
Prospect High School |
214 | Not in DB | |
Property History
| DATE: | EVENT: | PRICE: | SOURCE: |
|---|---|---|---|
| 27 Oct, 2011 | Sold | $1,577,500 | MRED MLS |
| 18 May, 2011 | Under contract | $1,749,000 | MRED MLS |
| 26 Aug, 2010 | Listed for sale | $1,749,000 | MRED MLS |
Room Specifics
Total Bedrooms: 5
Bedrooms Above Ground: 5
Bedrooms Below Ground: 0
Dimensions: —
Floor Type: Carpet
Dimensions: —
Floor Type: Carpet
Dimensions: —
Floor Type: Carpet
Dimensions: —
Floor Type: —
Full Bathrooms: 6
Bathroom Amenities: Whirlpool,Separate Shower,Steam Shower,Double Sink,Bidet
Bathroom in Basement: 1
Rooms: Bonus Room,Bedroom 5,Den,Exercise Room,Foyer,Gallery,Game Room,Office,Recreation Room,Sitting Room,Sun Room,Utility Room-1st Floor,Other Room
Basement Description: Finished,Exterior Access
Other Specifics
| 3 | |
| Concrete Perimeter | |
| Brick | |
| Patio | |
| Golf Course Lot,Wooded | |
| 100X297 | |
| Unfinished | |
| Full | |
| Vaulted/Cathedral Ceilings, Sauna/Steam Room, Hot Tub, Bar-Wet, First Floor Bedroom | |
| Double Oven, Range, Microwave, Dishwasher, Refrigerator, Bar Fridge, Washer, Dryer, Disposal | |
| Not in DB | |
| Street Paved | |
| — | |
| — | |
| Wood Burning, Gas Log |
Tax History
| Year | Property Taxes |
|---|---|
| 2011 | $21,289 |
Contact Agent
Nearby Similar Homes
Nearby Sold Comparables
Contact Agent
Listing Provided By
RE/MAX Suburban







